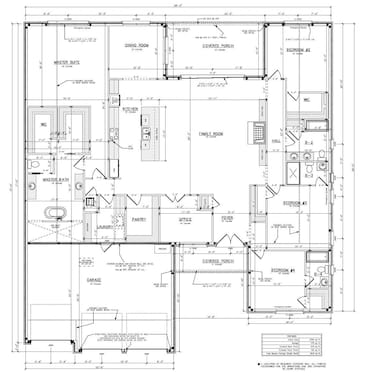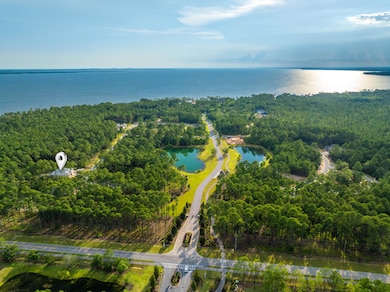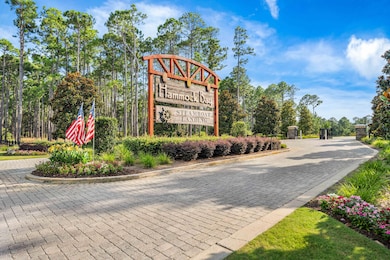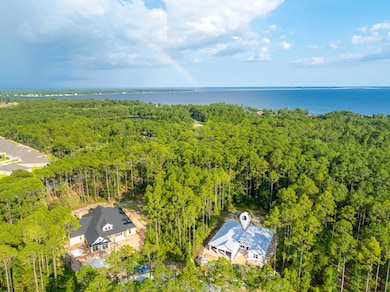112 E Captain Fritz Way Freeport, FL 32439
Estimated payment $7,550/month
Highlights
- Waterfront Community
- Community Boat Dock
- Primary Bedroom Suite
- Freeport Middle School Rated A-
- Fishing
- Gated Community
About This Home
Discover modern luxury in this custom-built, new construction home tucked within the natural beauty of Steamboat Landing in Hammock Bay. Backing up to a wooded preserve and surrounded by lush landscaping, this expansive ranch-style retreat offers year-round privacy and relaxation, with 4,510 sqft under roof and 3,363 sqft of heated/cooled living space. With 4 bedrooms, a bonus room/office, 4 full baths, and a 3-car garage, this home blends timeless elegance and modern convenience. From the warm champagne/bronze finishes and expert craftsmanship to the detailed trim work throughout - this designer home has it all. Don't miss your chance to own one of the most exquisite new builds in this gated bayfront community- schedule your private tour today. Featuring a gas indoor and outdoor ventless fireplace, 10ft ceilings, custom mahogany front doors, large 8x14ft glass sliding doors opening to the back patio, vast primary suite, oversize 7" cove crown molding, and a custom kitchen with a walk-in pantry, spacious island, quartz countertops, double ovens, upgraded appliances (48" wide range tope and fridge). The front and back porch ground space will include brick. Set within the master-planned community of Hammock Bay, Steamboat Landing is an exclusive enclave offering a rare waterfront lifestyle on Choctawhatchee Bay. This private, gated neighborhood features expansive homesites with luxury residences that showcase a refined coastal aesthetic and generous outdoor living spaces. Residents enjoy direct access to the bay via a scenic 500-foot pier, ideal for sunset views or launching a paddleboard. A short walk away, the new Bay Club serves as a vibrant gathering spotoffering over 8,000 square feet of elevated design with wraparound porches, a cozy lounge, high-speed WiFi, and panoramic water views. Surrounded by preserved natural beauty and connected by trails, Steamboat Landing seamlessly blends serenity, luxury, and bayfront living.
Home Details
Home Type
- Single Family
Year Built
- Built in 2025 | Under Construction
Lot Details
- 0.33 Acre Lot
- Lot Dimensions are 70.95x94.44
- Level Lot
HOA Fees
- $187 Monthly HOA Fees
Parking
- 3 Car Attached Garage
- Automatic Garage Door Opener
Home Design
- Brick Exterior Construction
- Slab Foundation
- Frame Construction
- Dimensional Roof
- Wood Trim
- Cement Board or Planked
Interior Spaces
- 3,363 Sq Ft Home
- 1-Story Property
- Crown Molding
- Paneling
- Wainscoting
- Coffered Ceiling
- Tray Ceiling
- Vaulted Ceiling
- Ceiling Fan
- Recessed Lighting
- Gas Fireplace
- Great Room
- Dining Room
- Home Office
- Tile Flooring
- Laundry Room
Kitchen
- Walk-In Pantry
- Double Oven
- Range Hood
- Microwave
- Ice Maker
- Dishwasher
- Kitchen Island
- Disposal
Bedrooms and Bathrooms
- 4 Bedrooms
- Primary Bedroom Suite
- 4 Full Bathrooms
- Dual Vanity Sinks in Primary Bathroom
- Separate Shower in Primary Bathroom
- Garden Bath
Outdoor Features
- Covered Patio or Porch
Schools
- Freeport Elementary And Middle School
- Freeport High School
Utilities
- Central Heating and Cooling System
- Underground Utilities
- Tankless Water Heater
- Gas Water Heater
- Phone Available
Listing and Financial Details
- Assessor Parcel Number 30-1S-19-23020-000-0360
Community Details
Overview
- Association fees include land recreation, master, recreational faclty
- Steamboat Landing Subdivision
- The community has rules related to covenants
- Handicap Modified Features In Community
Amenities
- Community Barbecue Grill
- Community Pavilion
- Recreation Room
- Community Storage Space
Recreation
- Community Boat Dock
- Waterfront Community
- Tennis Courts
- Community Playground
- Community Pool
- Fishing
Security
- Gated Community
Map
Home Values in the Area
Average Home Value in this Area
Property History
| Date | Event | Price | List to Sale | Price per Sq Ft |
|---|---|---|---|---|
| 07/03/2025 07/03/25 | For Sale | $1,200,000 | -- | $357 / Sq Ft |
Source: Emerald Coast Association of REALTORS®
MLS Number: 980143
- Lot 106 E Captain Fritz Way
- Lot 105 E Captain Fritz Way
- 123 W Captain Fritz Way
- 14 Cozy Cove
- 25 W Perseverance Point
- 1.9 Acres Red Barn Rd
- 39 W Perseverance Point
- 49 W Perseverance Point
- 53 Siesta Cir
- 226 Polaris Place
- Lot 90 W Perseverance Point
- 59 W Perseverance Point
- 315 Red Barn Rd
- 158 Clermont Cove
- Lot 103 Perseverance Point
- 0 Bayview Dr
- 4279 County Hwy 83a W
- 325 Kaleidoscope Cove
- 123 Lumen Loop
- Lot 45 S Sunset Harbour
- 399 This Way
- 585 Earl Godwin Rd
- 205 Hammock Trail E
- 40 Woodwind Way
- 371 Symphony Way
- 44 W Oak Trees Ln
- 183 Hammock Oaks Blvd
- 235 Waterside Ln
- 18 W Sky Way
- 14 Alexander Way
- 571 Riverwalk Cir
- 248 Four Mile Rd Unit A
- 453 Riverwalk Cir
- 39 Riverwalk Crossing
- 34 Ramsey Branch Rd
- 794 Riverwalk Cir
- 215 Speckled Trout Ln N
- 130 Speckled Trout Ln N
- 64 Red Drum Dr
- 190 Riverwalk Blvd
Ask me questions while you tour the home.







