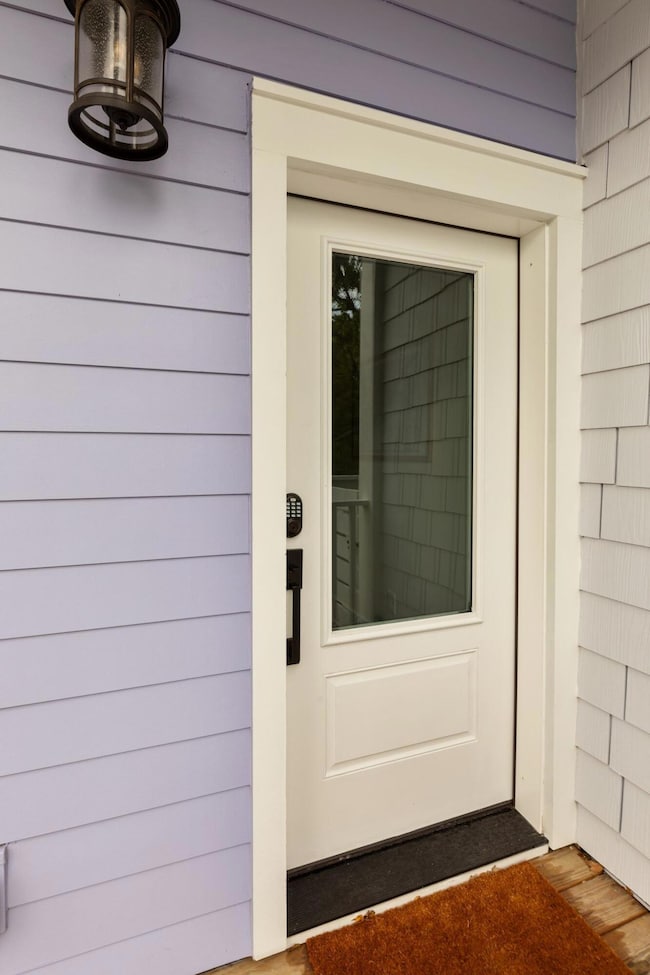112 E Huron Ave Unit A Folly Beach, SC 29439
Estimated payment $7,382/month
Highlights
- In Ground Pool
- High Ceiling
- Front Porch
- James Island Elementary School Rated A-
- Tennis Courts
- 1-minute walk to Folly River Park
About This Home
Lemon Twist is a newly constructed four-bedroom, four-bathroom home located just one block from Center Street and a short stroll to the beach. Part of the coveted Sea Breeze Collection, this beautifully designed property combines modern luxury with coastal charm and a prime location, making it an ideal primary residence, vacation home, or investment property.The open-concept living and dining areas feature a relaxed coastal design with high ceilings, abundant natural light, and seamless indoor-outdoor flow. A gourmet kitchen is equipped with modern appliances, generous counter space, and sleek cabinetry, creating the perfect setting for cooking and entertaining.The home also offers private parking for up to seven vehicles, smart-home features, and modern security for convenience and peace of mind. Located just steps from Center Street and a short walk to the beach, Mimosa Manor allows easy access to the best of Folly Beach living. Downtown Charleston is only a short drive away, providing world-class dining, culture, and entertainment within easy reach. Fully furnished and move-in ready, Mimosa Manor combines modern design, energy efficiency, and coastal charm in one exceptional homeperfect for those seeking a luxurious, low-maintenance lifestyle by the beach.
Home Details
Home Type
- Single Family
Est. Annual Taxes
- $14,495
Year Built
- Built in 2022
Lot Details
- 10,454 Sq Ft Lot
- Wood Fence
Home Design
- Pillar, Post or Pier Foundation
- Raised Foundation
- Asphalt Roof
- Wood Siding
Interior Spaces
- 1,793 Sq Ft Home
- 2-Story Property
- Popcorn or blown ceiling
- High Ceiling
- Ceiling Fan
- ENERGY STAR Qualified Windows
- Window Treatments
- Combination Dining and Living Room
- Luxury Vinyl Plank Tile Flooring
Kitchen
- Gas Cooktop
- Microwave
- Dishwasher
- ENERGY STAR Qualified Appliances
Bedrooms and Bathrooms
- 4 Bedrooms
- 4 Full Bathrooms
Laundry
- Laundry Room
- Stacked Washer and Dryer
Home Security
- Storm Windows
- Storm Doors
Parking
- 2 Parking Spaces
- 2 Carport Spaces
- Off-Street Parking
Eco-Friendly Details
- Energy-Efficient HVAC
- Energy-Efficient Insulation
- ENERGY STAR/Reflective Roof
Outdoor Features
- In Ground Pool
- Screened Patio
- Front Porch
Schools
- James Island Elementary School
- Camp Road Middle School
- James Island Charter High School
Utilities
- Cooling Available
- Heating Available
- Tankless Water Heater
Community Details
Amenities
- Community Storage Space
Recreation
- Tennis Courts
- Dog Park
Map
Home Values in the Area
Average Home Value in this Area
Property History
| Date | Event | Price | List to Sale | Price per Sq Ft |
|---|---|---|---|---|
| 11/01/2025 11/01/25 | For Sale | $1,175,000 | -- | $655 / Sq Ft |
Source: CHS Regional MLS
MLS Number: 25029348
- 112 E Huron Ave Unit C
- 9 Center St
- 118 E Ashley and 110 E Cooper Ave Ave
- 112 W Huron Ave
- 212 E Hudson Ave
- 112 W Indian Ave
- 7 Center St
- 90 2nd St W
- 120 W Hudson Ave
- 222 E Hudson Ave
- 106 W Arctic Ave Unit 1-D
- 113 E Arctic Ave Unit B
- 108 2nd St W
- 80 2nd St W
- 116 2nd St W
- 107 2nd St W
- 126 W 2nd St
- 290 Shadow Race Ln
- 208 W Indian Ave
- 2395 Folly Rd Unit 4f
- 81 Sandbar Ln
- 81 Sandbar Ln Unit A
- 508 E Huron Ave
- 816 E Cooper Ave Unit ID1359011P
- 1664 Teal Marsh Rd
- 1544 Ocean Neighbors Blvd
- 1674 Folly Rd
- 1417 Rainbow Rd Unit 1
- 1620 Bur Clare Dr
- 1502 Westway Dr
- 1421 Westwood Dr
- 1001 Riverland Woods Place
- 1117 Oceanview Rd
- 730 Tiller Rd
- 1152 Bradford Ave Unit A
- 1150 Aruba Cir
- 1547 Clark Sound Cir
- 1076 Williams Rd
- 1010 Yorktown Dr
- 1 S Anderson Ave Unit B







