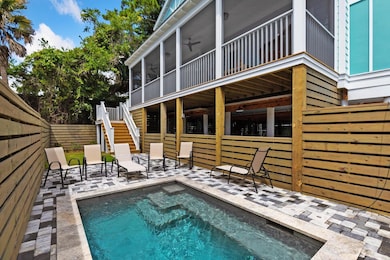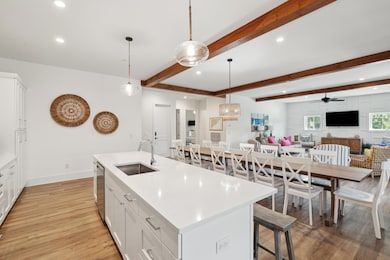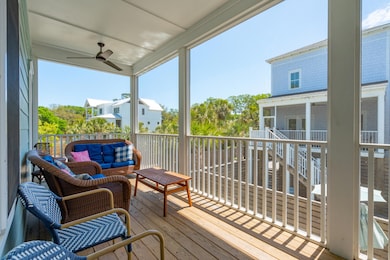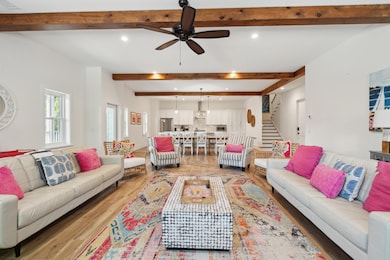112 E Huron Ave Unit C Folly Beach, SC 29439
Estimated payment $16,569/month
Highlights
- Marina
- In Ground Pool
- Bonus Room
- James Island Elementary School Rated A-
- Traditional Architecture
- 1-minute walk to Folly River Park
About This Home
Mimosa Manor is an expansive seven-bedroom, six-and-a-half-bathroom home in the sought-after Sea Breeze Collection on Folly Beach. Designed for comfort, entertainment, and coastal luxury, this newly constructed property offers the perfect combination of space, style, and location. Just a short walk to the beach and Center Street's restaurants and shops, it is ideal as a primary residence, second home, or long-term investment.The first floor features an open-concept living, dining, and kitchen area with high ceilings, abundant natural light, and designer coastal finishes. The gourmet kitchen includes premium appliances, a large island, and a dining table that seats fourteen or more--perfect for hosting gatherings with family and friends.Five king suites feature en-suite bathrooms and private decks, offering privacy and comfort for guests. A spacious game room on the second floor includes a pool table, Smart TV, and cozy lounge area, creating a fun retreat for all ages. The remaining bedrooms include a bunk room with two twin-over-full bunks and an additional guest room with double beds, ensuring plenty of space for large groups. Outdoors, a private heated plunge pool provides year-round enjoyment and is complemented by a screened-in deck overlooking the poolan ideal setting for relaxing in the shade or entertaining. The home also offers private parking for up to seven vehicles, smart-home features, and modern security for convenience and peace of mind. Located just steps from Center Street and a short walk to the beach, Mimosa Manor allows easy access to the best of Folly Beach living. Downtown Charleston is only a short drive away, providing world-class dining, culture, and entertainment within easy reach. Fully furnished and move-in ready, Mimosa Manor combines modern design, energy efficiency, and coastal charm in one exceptional homeperfect for those seeking a luxurious, low-maintenance lifestyle by the beach.
Home Details
Home Type
- Single Family
Est. Annual Taxes
- $35,132
Year Built
- Built in 2022
Lot Details
- 10,454 Sq Ft Lot
- Wood Fence
HOA Fees
- $257 Monthly HOA Fees
Home Design
- Traditional Architecture
- Charleston Architecture
- Pillar, Post or Pier Foundation
- Raised Foundation
- Asphalt Roof
- Wood Siding
Interior Spaces
- 3,784 Sq Ft Home
- 2-Story Property
- Popcorn or blown ceiling
- High Ceiling
- Ceiling Fan
- ENERGY STAR Qualified Windows
- Window Treatments
- Combination Dining and Living Room
- Bonus Room
- Game Room
- Luxury Vinyl Plank Tile Flooring
Kitchen
- Eat-In Kitchen
- Gas Cooktop
- Microwave
- Ice Maker
- Dishwasher
- ENERGY STAR Qualified Appliances
- Kitchen Island
Bedrooms and Bathrooms
- 7 Bedrooms
Laundry
- Laundry Room
- Dryer
- Washer
Home Security
- Storm Windows
- Storm Doors
Parking
- 4 Parking Spaces
- 4 Carport Spaces
- Off-Street Parking
Eco-Friendly Details
- Energy-Efficient HVAC
- Energy-Efficient Insulation
- ENERGY STAR/Reflective Roof
Outdoor Features
- In Ground Pool
- Balcony
- Screened Patio
Schools
- James Island Elementary School
- Camp Road Middle School
- James Island Charter High School
Utilities
- Cooling Available
- Heating Available
- Tankless Water Heater
Community Details
Recreation
- Marina
- Tennis Courts
- Community Pool
Map
Home Values in the Area
Average Home Value in this Area
Property History
| Date | Event | Price | List to Sale | Price per Sq Ft |
|---|---|---|---|---|
| 11/01/2025 11/01/25 | For Sale | $2,575,000 | -- | $680 / Sq Ft |
Source: CHS Regional MLS
MLS Number: 25029349
- 112 E Huron Ave Unit A
- 9 Center St
- 112 W West Huron Ave
- 212 E Hudson Ave
- 7 Center St
- 90 2nd St W
- 120 W Hudson Ave
- 213 E Cooper Ave
- 106 W Arctic Ave Unit 1-D
- 108 2nd St W
- 115 E Arctic Ave Unit 2b
- 115 E Arctic Ave Unit 3b
- 115 E Arctic Ave Unit 1a
- 115 E Arctic Ave Unit 1b
- 115 E Arctic Ave Unit 3a
- 115 E Arctic Ave Unit 2a
- 116 2nd St W
- 107 2nd St W
- 126 W 2nd St
- 211 W Hudson Ave
- 217 E Ashley Ave
- 81 Sandbar Ln
- 81 Sandbar Ln Unit A
- 11 W Mariners Cay Dr
- 2 Mcdonough Rd Unit D-12
- 508 E Huron Ave
- 816 E Cooper Ave Unit ID1359011P
- 1664 Teal Marsh Rd
- 1626 Teal Marsh Rd Unit A
- 1544 Ocean Neighbors Blvd
- 1674 Folly Rd
- 1417 Rainbow Rd Unit 1
- 1558 Folly Rd
- 1419 Westmoreland Ave
- 1001 Riverland Woods Place
- 1240 Oakcrest Dr
- 1117 Sabrina Cir
- 1150 Aruba Cir
- 1321 Briarfield Ave
- 1030 Greenhill Rd







