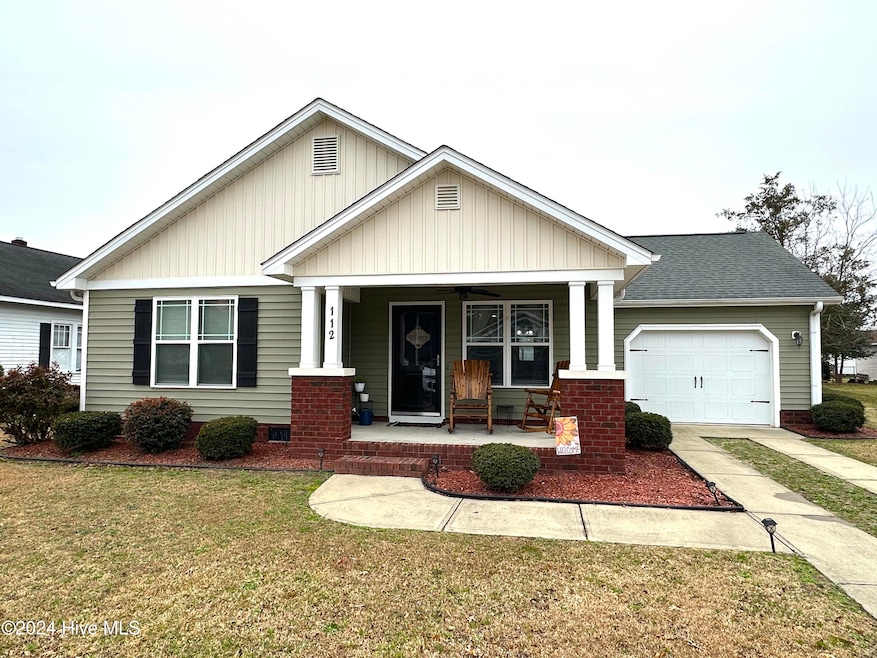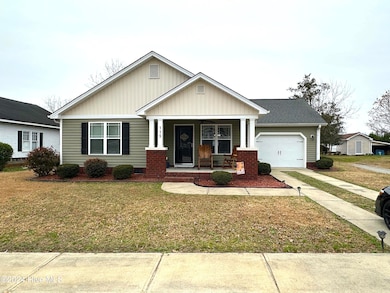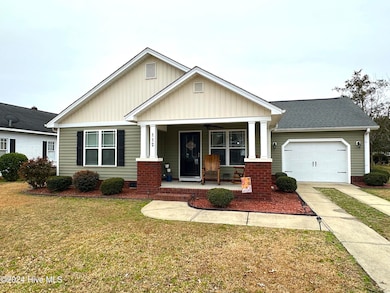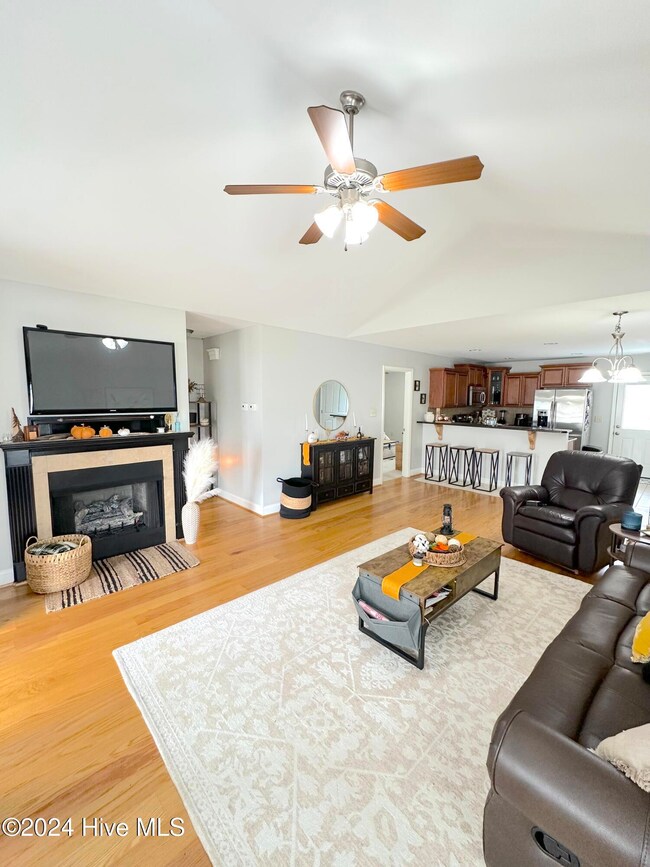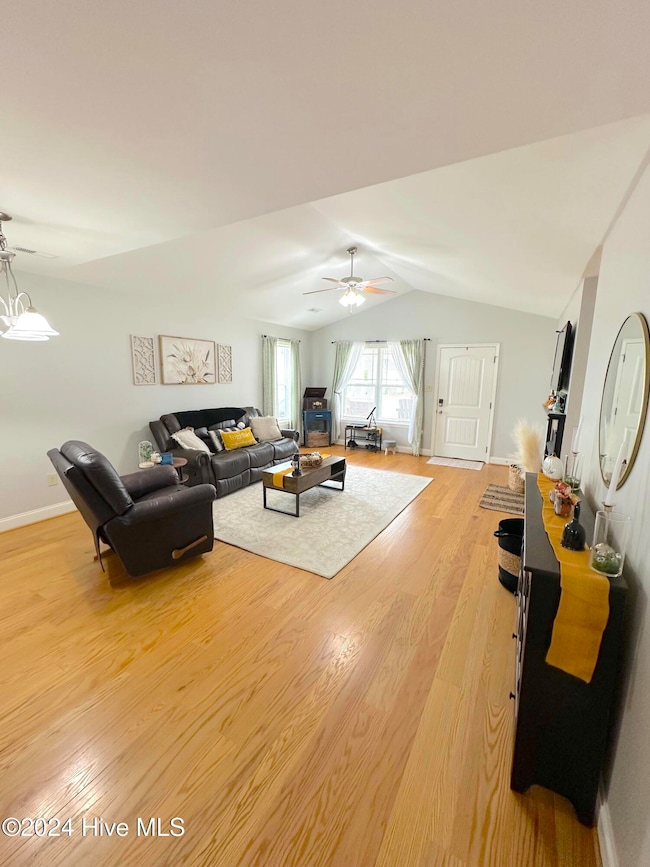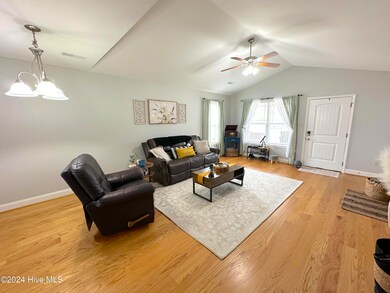
Estimated payment $1,631/month
Total Views
31,231
2
Beds
2
Baths
1,152
Sq Ft
$234
Price per Sq Ft
Highlights
- Wood Flooring
- Porch
- Walk-In Closet
- No HOA
- 1 Car Attached Garage
- Patio
About This Home
Cute and cozy 2 bedroom, 2 bath home in the heart of Micro. Easy access to highway for commutes to Raleigh, Wilson or Rocky Mount. Well maintained yard. Open concept living room/dining room with gas logs and wooden floors throughout common areas. Kitchen offers stainless steel appliances, large pantry and granite counter tops. Master bedroom with walk-in closet and walk in shower. Single car garage and nice patio our back for entertaining.
Home Details
Home Type
- Single Family
Est. Annual Taxes
- $1,747
Year Built
- Built in 2011
Lot Details
- 10,454 Sq Ft Lot
Home Design
- Slab Foundation
- Wood Frame Construction
- Shingle Roof
- Vinyl Siding
- Stick Built Home
Interior Spaces
- 1,152 Sq Ft Home
- 1-Story Property
- Gas Log Fireplace
- Combination Dining and Living Room
- Pull Down Stairs to Attic
Kitchen
- Stove
- Built-In Microwave
Flooring
- Wood
- Carpet
- Tile
Bedrooms and Bathrooms
- 2 Bedrooms
- Walk-In Closet
- 2 Full Bathrooms
- Walk-in Shower
Parking
- 1 Car Attached Garage
- Front Facing Garage
Outdoor Features
- Patio
- Porch
Schools
- Micro Elementary School
- North Johnston Middle School
- North Johnston High School
Utilities
- Central Air
- Heat Pump System
Community Details
- No Home Owners Association
Listing and Financial Details
- Assessor Parcel Number 263507697727
Map
Create a Home Valuation Report for This Property
The Home Valuation Report is an in-depth analysis detailing your home's value as well as a comparison with similar homes in the area
Home Values in the Area
Average Home Value in this Area
Tax History
| Year | Tax Paid | Tax Assessment Tax Assessment Total Assessment is a certain percentage of the fair market value that is determined by local assessors to be the total taxable value of land and additions on the property. | Land | Improvement |
|---|---|---|---|---|
| 2024 | $1,747 | $135,430 | $19,000 | $116,430 |
| 2023 | $1,774 | $135,430 | $19,000 | $116,430 |
| 2022 | $1,828 | $135,430 | $19,000 | $116,430 |
| 2021 | $1,761 | $135,430 | $19,000 | $116,430 |
| 2020 | $1,774 | $135,430 | $19,000 | $116,430 |
| 2019 | $1,774 | $135,430 | $19,000 | $116,430 |
| 2018 | $1,458 | $109,590 | $10,960 | $98,630 |
| 2017 | $1,458 | $109,590 | $10,960 | $98,630 |
| 2016 | $1,458 | $109,590 | $10,960 | $98,630 |
| 2015 | $1,458 | $109,590 | $10,960 | $98,630 |
| 2014 | $1,458 | $109,590 | $10,960 | $98,630 |
Source: Public Records
Property History
| Date | Event | Price | Change | Sq Ft Price |
|---|---|---|---|---|
| 07/22/2025 07/22/25 | Pending | -- | -- | -- |
| 06/30/2025 06/30/25 | Price Changed | $249,900 | -1.6% | $221 / Sq Ft |
| 06/20/2025 06/20/25 | Price Changed | $254,000 | -0.4% | $225 / Sq Ft |
| 04/02/2025 04/02/25 | Price Changed | $255,000 | -0.8% | $225 / Sq Ft |
| 03/07/2025 03/07/25 | For Sale | $257,000 | -4.5% | $227 / Sq Ft |
| 02/05/2025 02/05/25 | Price Changed | $269,000 | -2.2% | $234 / Sq Ft |
| 12/27/2024 12/27/24 | For Sale | $275,000 | +10.9% | $239 / Sq Ft |
| 09/20/2023 09/20/23 | Sold | $247,900 | 0.0% | $221 / Sq Ft |
| 08/21/2023 08/21/23 | Pending | -- | -- | -- |
| 08/18/2023 08/18/23 | For Sale | $247,900 | -- | $221 / Sq Ft |
Source: Hive MLS
Purchase History
| Date | Type | Sale Price | Title Company |
|---|---|---|---|
| Warranty Deed | $248,000 | None Listed On Document |
Source: Public Records
Similar Homes in Selma, NC
Source: Hive MLS
MLS Number: 100481294
APN: 10005016
Nearby Homes
- 0 R St Unit 10062482
- 201 N Us 301
- 306 W Main St
- 0 Micro Unit 10084745
- 0 Micro Unit 100496788
- 509 W Main St
- 1101 Oak Grove Inn Rd
- 215 Maxwell Farm Ln
- 241 Maxwell Farm Ln
- 103 Maxwell Farm Ln
- 61 Maxwell Farm Ln
- 41 Red River Dr
- 210 Maxwell Farm Ln
- 242 Maxwell Farm Ln
- 41 Tan Oak Dr
- 173 Watson Rd
- 131 Brentwood Dr
- 1216 Browns Dairy Rd
- 91 Laramie Ln
- 209 W Fayetteville St
- 618 White St
- 1263 Us-70 Alt
- 802 Phillips Rd
- 206 E Watson St
- 407 E 2nd St
- 806 W Anderson St
- 713 S Webb St
- 1007 W Anderson St
- 391 Pepperdam St
- 106 S James St
- 116 Joey Cir
- 193 Clear Water Dr
- 164 Clearwater Dr
- 588 Sturgeon St
- 101 Clearwater Dr
- 146 Apple Ct
- 146 Apple Ct
- 138 Sunfish St
- 287 Peebles Dr
