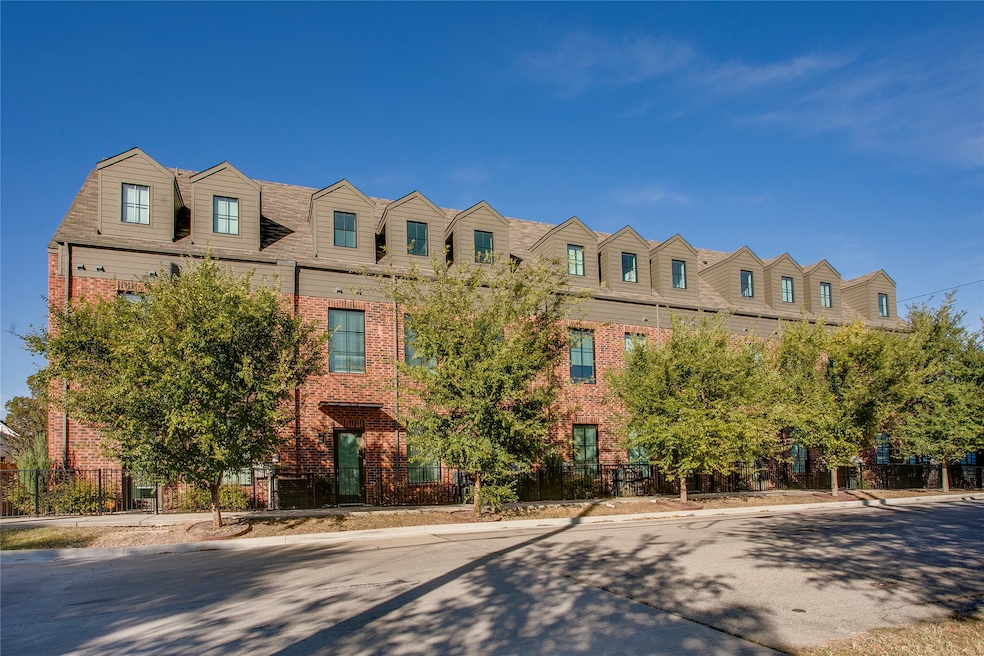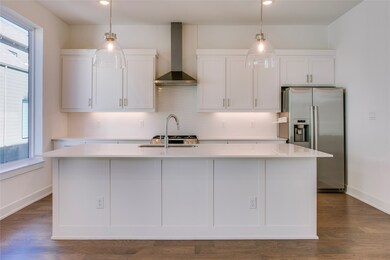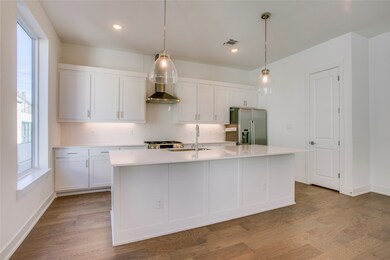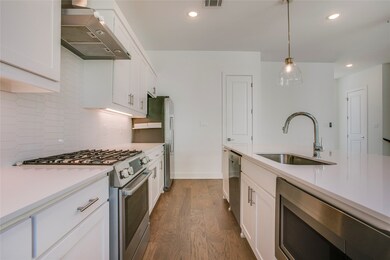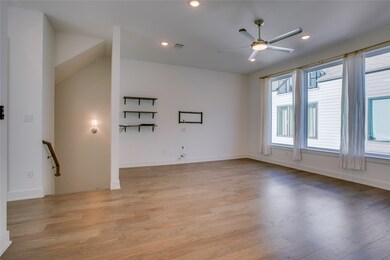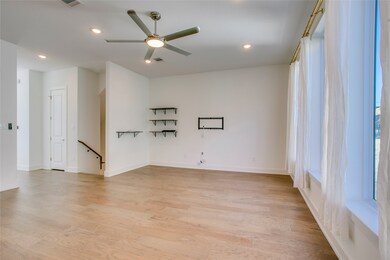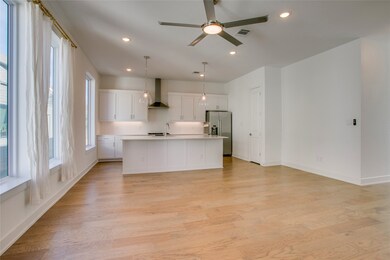112 E Oscar Dr Dallas, TX 75203
Lake Cliff NeighborhoodHighlights
- Rooftop Deck
- Engineered Wood Flooring
- 2 Car Attached Garage
- Open Floorplan
- Balcony
- Eat-In Kitchen
About This Home
Available for immediate move-in! Modern design meets everyday livability in this stylish three-bedroom, three-bathroom townhome just a short stroll from the heart of the Bishop Arts District. Built in 2021, the home blends clean architectural lines with thoughtful details—engineered hardwood floors, soaring ceilings, and abundant natural light throughout. The open-concept main level offers seamless flow between living, dining, and kitchen, perfect for entertaining or quiet evenings at home. The chef’s kitchen features a large center island, sleek cabinetry, and stainless-steel appliances. Upstairs, the primary suite feels like a private retreat with dual vanities, a soaking tub, walk-in shower, and two generous walk-in closets. Step outside to your rooftop patio, ideal for morning coffee or sunset relaxation. Additional highlights include an oversized two-car garage, energy-efficient construction, and a location that’s truly hard to beat—walkable to Bishop Arts’ shops, coffeehouses, and dining, yet tucked away on a quiet street for privacy. Moments from downtown Dallas, Stevens Park Golf Course, trails, parks, and more! Modern comfort, designer finishes, and an unbeatable Oak Cliff location — Welcome home to 112 E Oscar Dr.
Listing Agent
Compass RE Texas, LLC. Brokerage Phone: 214-914-5410 License #0626604 Listed on: 11/12/2025

Townhouse Details
Home Type
- Townhome
Est. Annual Taxes
- $8,498
Year Built
- Built in 2021
Lot Details
- 1,481 Sq Ft Lot
- Dog Run
- Aluminum or Metal Fence
Parking
- 2 Car Attached Garage
Home Design
- Duplex
- Attached Home
- Brick Exterior Construction
- Slab Foundation
Interior Spaces
- 2,012 Sq Ft Home
- 3-Story Property
- Open Floorplan
- Window Treatments
- Stacked Washer and Dryer
Kitchen
- Eat-In Kitchen
- Gas Range
- Microwave
- Dishwasher
- Kitchen Island
- Disposal
Flooring
- Engineered Wood
- Carpet
- Tile
Bedrooms and Bathrooms
- 3 Bedrooms
- Walk-In Closet
- 3 Full Bathrooms
- Double Vanity
Outdoor Features
- Balcony
- Rooftop Deck
Schools
- Bowie Elementary School
- Adamson High School
Utilities
- Central Heating and Cooling System
- Vented Exhaust Fan
- High Speed Internet
Listing and Financial Details
- Residential Lease
- Property Available on 11/12/25
- Tenant pays for electricity, gas, insurance, sewer, water
- Legal Lot and Block 1B / A/3431
- Assessor Parcel Number 003431000A01B0000
Community Details
Overview
- Savannah Larkspur Add Subdivision
Pet Policy
- Call for details about the types of pets allowed
- Pet Deposit $300
Map
Source: North Texas Real Estate Information Systems (NTREIS)
MLS Number: 21110387
APN: 003431000A01B0000
- 809 N Crawford St
- 211 E 8th St
- 421 N Patton Ave
- 603 Finley Ct
- 308 E 8th St
- 112 W 8th St
- 418 E 8th St
- 430 E 8th St
- 430 E 8th St Unit 104
- 430 E 8th St Unit 201
- 430 E 8th St Unit 105
- 412 E 9th St
- 909 Elsbeth St
- 500 E 6th St
- 310 Lansing St
- 418 Lansing St
- 516 E 6th St
- 531 E 7th St
- 335 N Marsalis Ave
- 628 Haines Ave
- 324 N Patton Ave
- 727 N Zang Blvd
- 125 E 8th St
- 312 N Patton Ave Unit 401
- 818 N Beckley Ave
- 195 W Davis St
- 306 E 7th St
- 321 E 8th St Unit A4
- 321 E 8th St Unit A2
- 830 N Zang Blvd Unit 2202
- 830 N Zang Blvd Unit 1310
- 830 N Zang Blvd Unit 1217
- 830 N Zang Blvd Unit 1113
- 830 N Zang Blvd Unit 1111
- 615 Elsbeth St
- 417 E 9th St
- 430 E 8th St Unit 207
- 430 E 8th St Unit 201
- 404 E 9th St Unit 8-102
- 901 N Zang Blvd Unit 205
