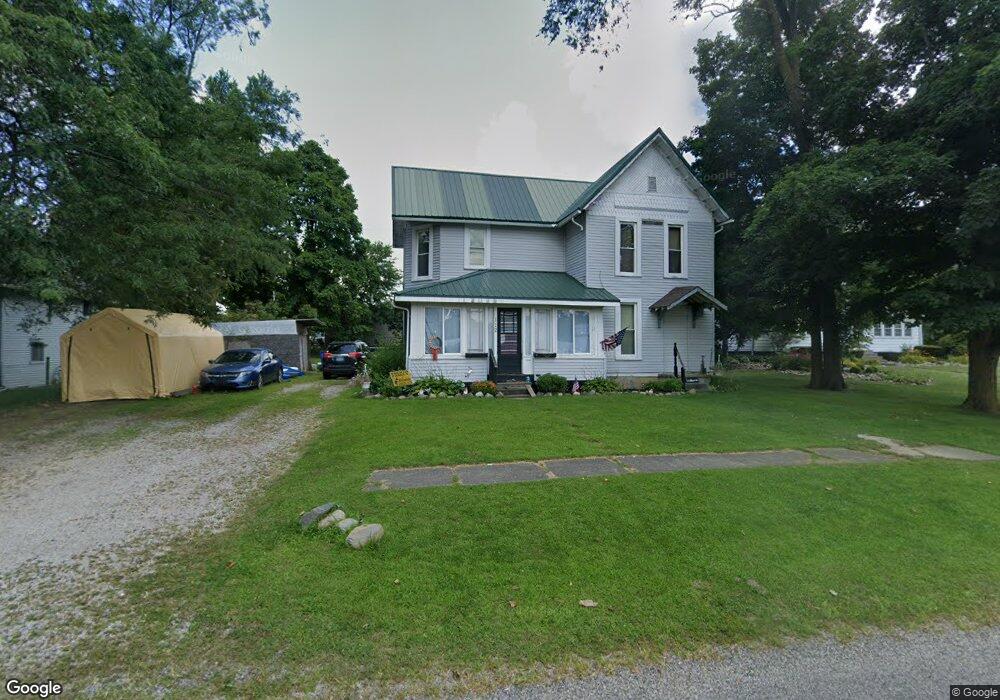112 E State St Reading, MI 49274
Estimated Value: $173,357 - $180,000
5
Beds
3
Baths
2,014
Sq Ft
$88/Sq Ft
Est. Value
About This Home
This home is located at 112 E State St, Reading, MI 49274 and is currently estimated at $177,589, approximately $88 per square foot. 112 E State St is a home located in Hillsdale County with nearby schools including Reynolds Elementary School, Reading High School, and Cooper Amish School.
Ownership History
Date
Name
Owned For
Owner Type
Purchase Details
Closed on
Nov 8, 2010
Sold by
Reavis Robert
Bought by
Bester Tyrone and Bester Misty
Current Estimated Value
Home Financials for this Owner
Home Financials are based on the most recent Mortgage that was taken out on this home.
Original Mortgage
$78,500
Outstanding Balance
$58,468
Interest Rate
7%
Mortgage Type
Seller Take Back
Estimated Equity
$119,121
Purchase Details
Closed on
Apr 9, 2009
Sold by
Lanzilotti Lorie M and Lanzilotti Michael
Bought by
Federal Home Loan Mortgage Corp
Purchase Details
Closed on
Feb 13, 2009
Sold by
Lanzilotti Lorie M and Lanzilotti Michael
Bought by
Federal Home Loan Mortgage Corp
Purchase Details
Closed on
Dec 31, 2004
Sold by
Redenius Gayla Jackson
Bought by
Lanzilotti Lorie M
Home Financials for this Owner
Home Financials are based on the most recent Mortgage that was taken out on this home.
Original Mortgage
$48,150
Interest Rate
5.82%
Mortgage Type
Unknown
Purchase Details
Closed on
Oct 17, 1995
Bought by
Redenius Gayla Jackson
Create a Home Valuation Report for This Property
The Home Valuation Report is an in-depth analysis detailing your home's value as well as a comparison with similar homes in the area
Purchase History
| Date | Buyer | Sale Price | Title Company |
|---|---|---|---|
| Bester Tyrone | $85,000 | None Available | |
| Federal Home Loan Mortgage Corp | $4,000 | Midstate Title | |
| Federal Home Loan Mortgage Corp | $73,033 | None Available | |
| Lanzilotti Lorie M | $53,500 | -- | |
| Redenius Gayla Jackson | $53,000 | -- |
Source: Public Records
Mortgage History
| Date | Status | Borrower | Loan Amount |
|---|---|---|---|
| Open | Bester Tyrone | $78,500 | |
| Previous Owner | Lanzilotti Lorie M | $48,150 |
Source: Public Records
Tax History
| Year | Tax Paid | Tax Assessment Tax Assessment Total Assessment is a certain percentage of the fair market value that is determined by local assessors to be the total taxable value of land and additions on the property. | Land | Improvement |
|---|---|---|---|---|
| 2025 | $891 | $67,100 | $0 | $0 |
| 2024 | $9 | $65,000 | $0 | $0 |
| 2023 | $831 | $49,200 | $0 | $0 |
| 2022 | $1,862 | $40,700 | $0 | $0 |
| 2021 | $1,812 | $38,800 | $0 | $0 |
| 2020 | $1,803 | $34,500 | $0 | $0 |
| 2019 | $1,757 | $33,300 | $0 | $0 |
| 2018 | $1,695 | $32,300 | $0 | $0 |
| 2017 | $1,650 | $31,300 | $0 | $0 |
| 2016 | $1,635 | $30,800 | $0 | $0 |
| 2015 | $700 | $30,800 | $0 | $0 |
| 2013 | $594 | $25,280 | $0 | $0 |
| 2012 | -- | $25,890 | $0 | $0 |
Source: Public Records
Map
Nearby Homes
- 123 N Main St
- 108 Lynn St
- 309 S Main St
- 0 W Silver St Unit 25044322
- 5411 Lilac Rd
- 5160 Quackenbush Rd
- 5211 Long Lake Rd
- V L Long Lake Rd
- V/L Long Lake Rd
- 5100 Long Lake Rd
- 7944 Gilmore Rd
- 4427 Carpenter Rd
- 3870 Rus Dic Dr
- V L Long Lake Rd 2
- 4111 Blair Rd
- 8875 Kellogg Dr
- 9949 Indian Trail
- 9059 Kellogg Dr
- 9055 Kellogg Dr
- 8941 Kellogg Dr
Your Personal Tour Guide
Ask me questions while you tour the home.
