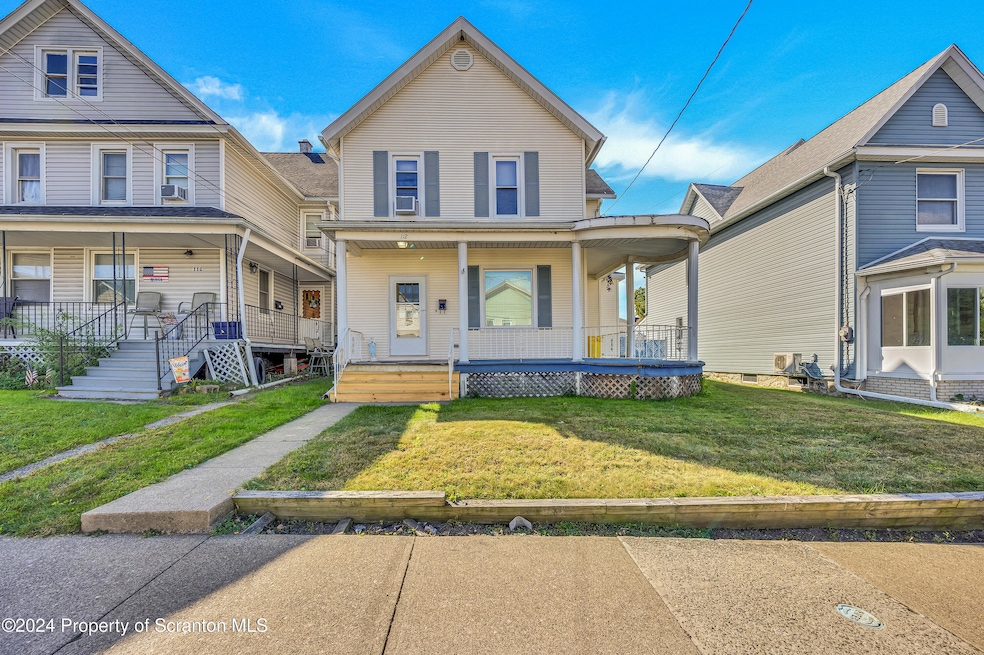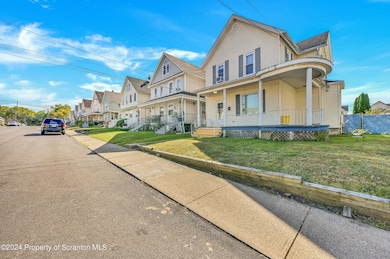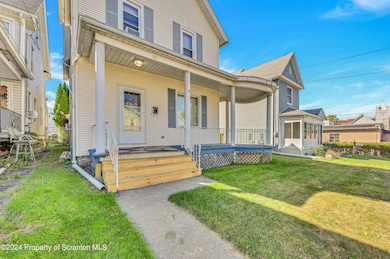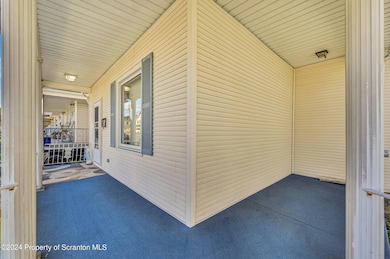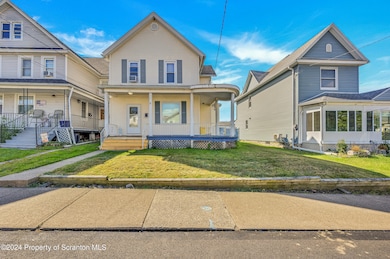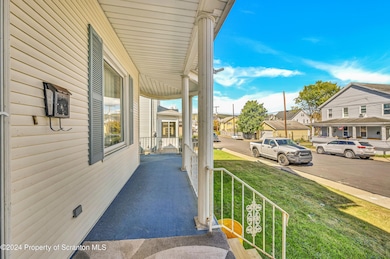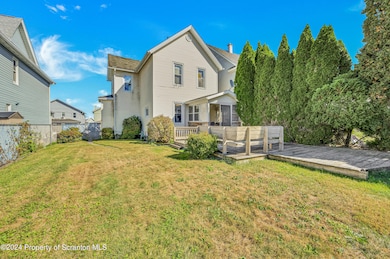112 E Taylor St Taylor, PA 18517
Estimated payment $1,350/month
Total Views
183,038
3
Beds
2.5
Baths
1,619
Sq Ft
$136
Price per Sq Ft
Highlights
- Deck
- Traditional Architecture
- Eat-In Kitchen
- Willard Middle School Rated A
- Wrap Around Porch
- Walk-In Closet
About This Home
2 Story 3 bedroom 2.5 bath in the Riverside School District located in a quiet neighborhood. Close to shopping and I 81.
Home Details
Home Type
- Single Family
Est. Annual Taxes
- $2,257
Year Built
- Built in 1950
Lot Details
- 7,405 Sq Ft Lot
- Lot Dimensions are 40x150
- Chain Link Fence
- Back Yard Fenced
- Property is zoned R1
Parking
- 1 Car Garage
- Alley Access
- Rear-Facing Garage
Home Design
- Traditional Architecture
- Block Foundation
- Poured Concrete
- Fire Rated Drywall
- Shingle Roof
- Aluminum Siding
Interior Spaces
- 1,619 Sq Ft Home
- 2-Story Property
- Ceiling Fan
- Insulated Windows
- Family Room
- Living Room
- Pull Down Stairs to Attic
- Basement
Kitchen
- Eat-In Kitchen
- Electric Oven
- Electric Range
- Dishwasher
Flooring
- Carpet
- Tile
Bedrooms and Bathrooms
- 3 Bedrooms
- Walk-In Closet
Outdoor Features
- Deck
- Wrap Around Porch
Utilities
- Heating System Uses Natural Gas
- 100 Amp Service
- Natural Gas Connected
- Water Heater
Listing and Financial Details
- Exclusions: Refrigerator
- Assessor Parcel Number 16619010010
- $10,500 per year additional tax assessments
Map
Create a Home Valuation Report for This Property
The Home Valuation Report is an in-depth analysis detailing your home's value as well as a comparison with similar homes in the area
Home Values in the Area
Average Home Value in this Area
Tax History
| Year | Tax Paid | Tax Assessment Tax Assessment Total Assessment is a certain percentage of the fair market value that is determined by local assessors to be the total taxable value of land and additions on the property. | Land | Improvement |
|---|---|---|---|---|
| 2025 | $2,531 | $10,500 | $2,000 | $8,500 |
| 2024 | $2,257 | $10,500 | $2,000 | $8,500 |
| 2023 | $2,257 | $10,500 | $2,000 | $8,500 |
| 2022 | $2,257 | $10,500 | $2,000 | $8,500 |
| 2021 | $2,257 | $10,500 | $2,000 | $8,500 |
| 2020 | $2,213 | $10,500 | $2,000 | $8,500 |
| 2019 | $2,108 | $10,500 | $2,000 | $8,500 |
| 2018 | $2,071 | $10,500 | $2,000 | $8,500 |
| 2017 | $2,011 | $10,500 | $2,000 | $8,500 |
| 2016 | $1,196 | $10,500 | $2,000 | $8,500 |
| 2015 | -- | $10,500 | $2,000 | $8,500 |
| 2014 | -- | $10,500 | $2,000 | $8,500 |
Source: Public Records
Property History
| Date | Event | Price | List to Sale | Price per Sq Ft |
|---|---|---|---|---|
| 11/02/2025 11/02/25 | Price Changed | $220,000 | -12.9% | $136 / Sq Ft |
| 09/24/2025 09/24/25 | For Sale | $252,500 | 0.0% | $156 / Sq Ft |
| 09/22/2025 09/22/25 | Off Market | $252,500 | -- | -- |
| 09/21/2025 09/21/25 | For Sale | $252,500 | 0.0% | $156 / Sq Ft |
| 09/19/2025 09/19/25 | Off Market | $252,500 | -- | -- |
| 10/19/2024 10/19/24 | For Sale | $252,500 | -- | $156 / Sq Ft |
Source: Greater Scranton Board of REALTORS®
Purchase History
| Date | Type | Sale Price | Title Company |
|---|---|---|---|
| Interfamily Deed Transfer | -- | Lsi | |
| Interfamily Deed Transfer | -- | None Available |
Source: Public Records
Mortgage History
| Date | Status | Loan Amount | Loan Type |
|---|---|---|---|
| Closed | $105,509 | FHA | |
| Closed | $82,200 | Adjustable Rate Mortgage/ARM |
Source: Public Records
Source: Greater Scranton Board of REALTORS®
MLS Number: GSBSC5486
APN: 16619010010
Nearby Homes
- 136 E Grove St
- Parcel B Davis Ct
- 0 Cooper St Unit GSBSC255606
- 115 W High St
- 701-703 Union St
- 0 Union St Unit GSBSC251501
- 103 Davis St
- 2932 Penman St
- 3742 Laurel Ave
- 3224 Cedar Ave
- 0 Oak St Unit GSBSC255768
- 448-450 N Main St
- Lot 02 Sibley Ave
- 3258 Greenwood Ave
- 807 Marion Ln
- 100 Ryan Dr
- Lot 02 Casey Ave
- Parcel B Railroad St
- LOT # 6 Railroad St
- 902 Johns Dr
