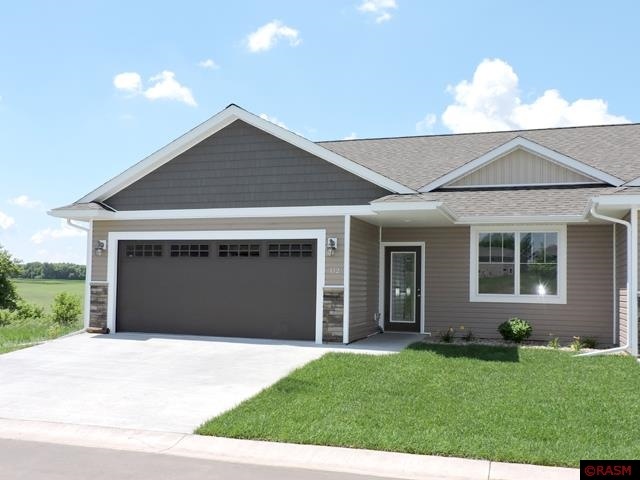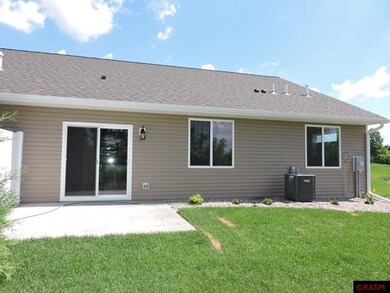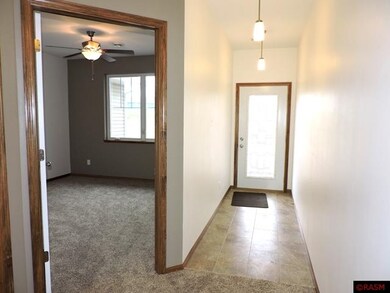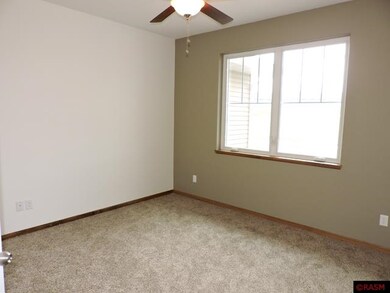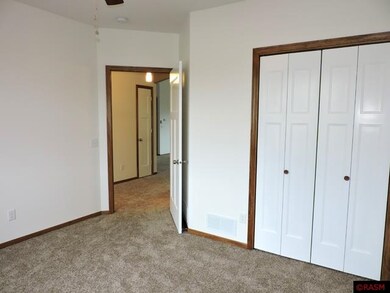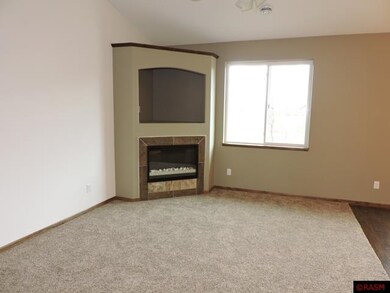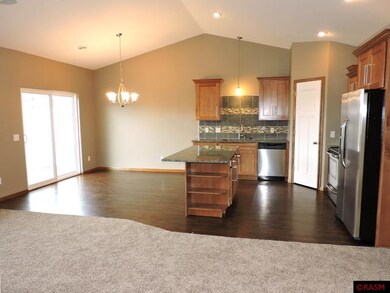
112 Eagle Path Mankato, MN 56001
White Oaks Park NeighborhoodHighlights
- New Construction
- Vaulted Ceiling
- Eat-In Kitchen
- Open Floorplan
- 2 Car Attached Garage
- 4-minute walk to Wings Over White Oaks Park
About This Home
As of July 2016This brand new side-by-side townhouse sits in a peaceful new development tucked away in a Mankato Hilltop location. It is an executive 2 BR, 2 BA townhome with upgrades galore. It boasts upscale cabinetry and appliances in the kitchen, as well as granite countertops, an under mount sink, and large walk-in pantry. The open floor plan allows you to enjoy the beautiful custom electric fireplace of the living room from virtually any area of the main living space. The spacious Master bedroom boasts a generous walk-in closet and beautifully tiled 3/4 Master bathroom with walk-in shower and heated tile floor. There is an additional bedroom and full bathroom, as well as a laundry-mud room which accesses the attached double garage. The brilliance of this townhome is further revealed by the patio space off the back, and the unit is completely wheel chair accessible. The entire home has been constructed in a "green" manner with "Green Path" certification.
Last Agent to Sell the Property
RE/MAX DYNAMIC AGENTS License #00087420 Listed on: 05/12/2014

Townhouse Details
Home Type
- Townhome
Est. Annual Taxes
- $2,774
Year Built
- 2013
HOA Fees
- $142 Monthly HOA Fees
Home Design
- Slab Foundation
- Frame Construction
- Asphalt Shingled Roof
- Vinyl Siding
- Stone Exterior Construction
Interior Spaces
- 1,230 Sq Ft Home
- 1-Story Property
- Open Floorplan
- Vaulted Ceiling
- Ceiling Fan
- Gas Fireplace
- Tile Flooring
Kitchen
- Eat-In Kitchen
- Breakfast Bar
- Range
- Recirculated Exhaust Fan
- Microwave
- Dishwasher
- Disposal
Bedrooms and Bathrooms
- 2 Bedrooms
- Walk-In Closet
- Bathroom on Main Level
- 2 Full Bathrooms
Home Security
Parking
- 2 Car Attached Garage
- Side by Side Parking
- Garage Door Opener
- Driveway
Utilities
- Forced Air Heating and Cooling System
- Electric Water Heater
Additional Features
- Wheelchair Access
- Patio
- Landscaped
Listing and Financial Details
- Assessor Parcel Number R01.09.21.353.025
Community Details
Overview
- Association fees include exterior maintenance, landscaping, snow removal, building insurance, lawn care
Security
- Carbon Monoxide Detectors
- Fire and Smoke Detector
Ownership History
Purchase Details
Home Financials for this Owner
Home Financials are based on the most recent Mortgage that was taken out on this home.Purchase Details
Home Financials for this Owner
Home Financials are based on the most recent Mortgage that was taken out on this home.Similar Homes in Mankato, MN
Home Values in the Area
Average Home Value in this Area
Purchase History
| Date | Type | Sale Price | Title Company |
|---|---|---|---|
| Warranty Deed | $210,000 | North American Title | |
| Warranty Deed | $199,000 | -- |
Mortgage History
| Date | Status | Loan Amount | Loan Type |
|---|---|---|---|
| Previous Owner | $174,000 | New Conventional |
Property History
| Date | Event | Price | Change | Sq Ft Price |
|---|---|---|---|---|
| 07/29/2016 07/29/16 | Sold | $210,000 | -1.9% | $165 / Sq Ft |
| 06/28/2016 06/28/16 | Pending | -- | -- | -- |
| 05/17/2016 05/17/16 | For Sale | $214,000 | +7.5% | $168 / Sq Ft |
| 10/16/2015 10/16/15 | Sold | $199,000 | -5.2% | $162 / Sq Ft |
| 09/03/2014 09/03/14 | Pending | -- | -- | -- |
| 05/12/2014 05/12/14 | For Sale | $209,900 | -- | $171 / Sq Ft |
Tax History Compared to Growth
Tax History
| Year | Tax Paid | Tax Assessment Tax Assessment Total Assessment is a certain percentage of the fair market value that is determined by local assessors to be the total taxable value of land and additions on the property. | Land | Improvement |
|---|---|---|---|---|
| 2025 | $2,774 | $260,200 | $28,000 | $232,200 |
| 2024 | $2,774 | $243,600 | $28,000 | $215,600 |
| 2023 | $2,890 | $245,900 | $28,000 | $217,900 |
| 2022 | $3,140 | $245,900 | $28,000 | $217,900 |
| 2021 | $3,066 | $246,700 | $28,000 | $218,700 |
| 2020 | $2,896 | $225,900 | $28,000 | $197,900 |
| 2019 | $2,766 | $225,900 | $28,000 | $197,900 |
| 2018 | $2,548 | $215,200 | $28,000 | $187,200 |
| 2017 | $2,280 | $199,200 | $28,000 | $171,200 |
| 2016 | $2,196 | $186,400 | $28,000 | $158,400 |
| 2015 | $14 | $180,300 | $28,000 | $152,300 |
Agents Affiliated with this Home
-
Jen True

Seller's Agent in 2016
Jen True
TRUE REAL ESTATE
(507) 317-4433
11 in this area
477 Total Sales
-
Bonnie Kruger

Buyer's Agent in 2016
Bonnie Kruger
CENTURY 21 ATWOOD
(507) 327-0633
5 in this area
132 Total Sales
-
Lisa Fitterer
L
Seller's Agent in 2015
Lisa Fitterer
RE/MAX
(507) 387-5472
3 in this area
31 Total Sales
Map
Source: REALTOR® Association of Southern Minnesota
MLS Number: 7005258
APN: R01-09-21-353-031
- 616 Southhaven Dr
- 1501 Southhaven Dr
- 100 Southhaven Dr
- 449 449 Tanager Path
- 244 244 Tanager Path
- 1011 Saba Blvd
- 1031 Saba Blvd
- 2010 Saba Blvd
- 2014 Saba Blvd
- 1035 Saba
- 2018 Saba Blvd
- 1041 Saba Blvd
- 2022 Saba Blvd
- 1051 Saba Blvd
- 1055 Saba Blvd
- 316 S Skylark Trail
- 316 316 S Skylark Trail
- 2015 Saba Blvd
- 2030 Saba Blvd
