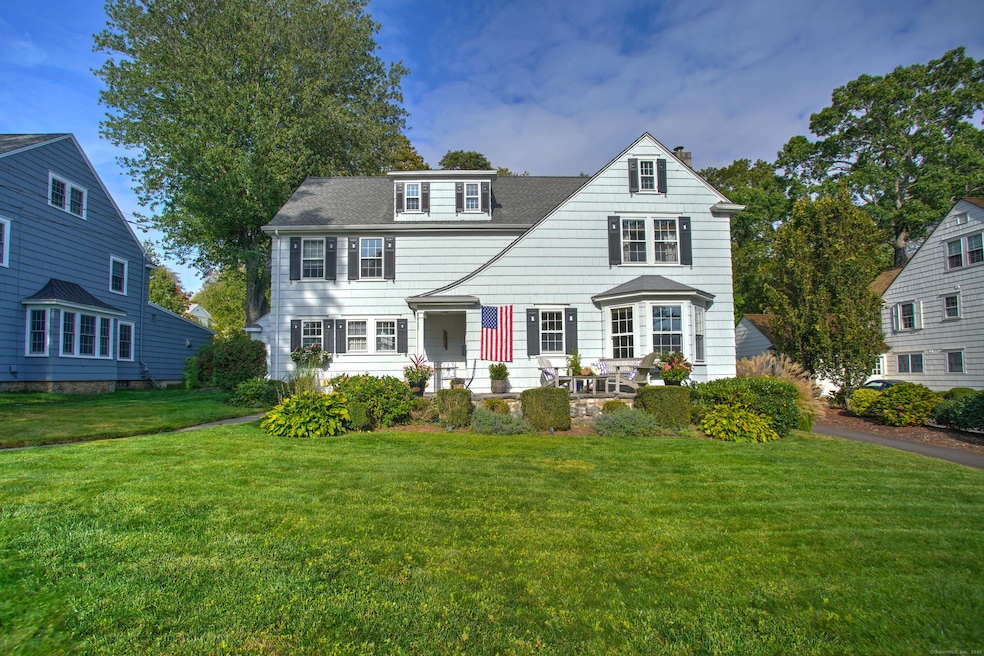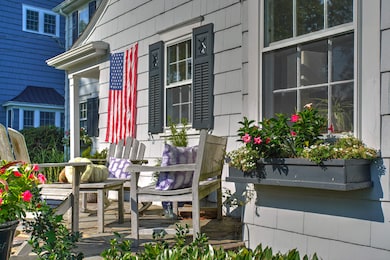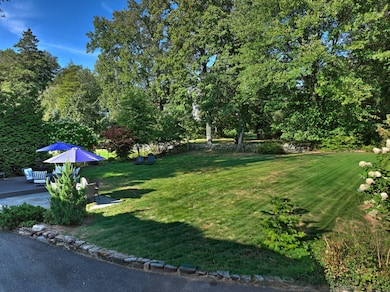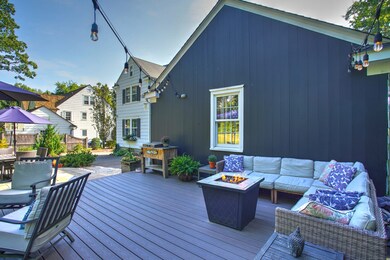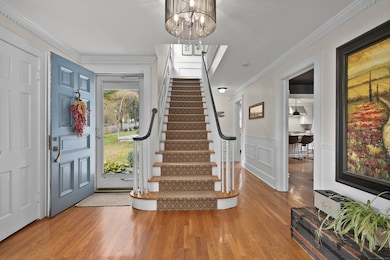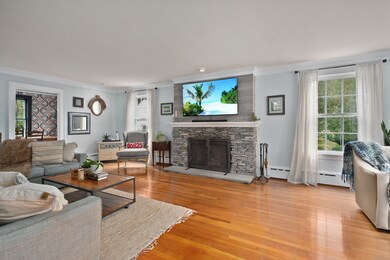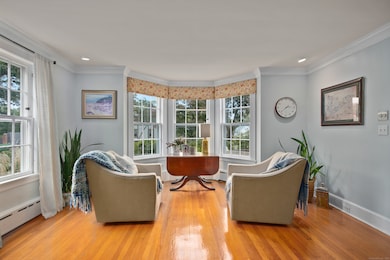112 Eastwood Rd Fairfield, CT 06825
Stratfield Village NeighborhoodEstimated payment $7,459/month
Highlights
- Colonial Architecture
- Deck
- Attic
- Stratfield Elementary School Rated A
- Finished Attic
- 1 Fireplace
About This Home
Welcome to 112 Eastwood Road ~ nestled on one of Stratfield's most sought after streets, this timeless classic 1929 Colonial home offers 5 bedrooms and 3.5 baths. Welcome guests onto your front porch and into the gracious foyer that sets the tone for this home offering both classic vibes and modern comfort. You won't believe the generous room scale this home offers, coupled with the amount of flexible entertaining spaces. Natural light pours through the large windows highlighting the beautiful living room with fireplace. The stunning chef worthy eat in kitchen flows seamlessly into the dramatic family room. From the graceful stairwell to the second level you have the primary bedroom with adjoining primary bath and 3 additional spacious bedrooms serviced by a hall bathroom. Need a private place for guests? Third floor has a perfect guest suite with a full bathroom. Outside, the park like property offers the perfect setting for entertaining and relaxing. Loved by the current owners, this special home offers charming built ins, spacious mudroom with laundry and endless opportunity in the unfinished lower level. Make Stratfield Village your new home - known for its cherished sense of community and Apple Pie charm as quoted by the NYTimes. Gas Line to home already exists for an easy conversion if needed.
Listing Agent
William Raveis Real Estate Brokerage Phone: (203) 581-3599 License #RES.0200829 Listed on: 09/24/2025

Home Details
Home Type
- Single Family
Est. Annual Taxes
- $11,846
Year Built
- Built in 1929
Lot Details
- 0.34 Acre Lot
- Stone Wall
- Level Lot
Home Design
- Colonial Architecture
- Frame Construction
- Asphalt Shingled Roof
- Shingle Siding
- Masonry
Interior Spaces
- 2,976 Sq Ft Home
- 1 Fireplace
- Mud Room
- Entrance Foyer
- Unfinished Basement
- Basement Fills Entire Space Under The House
Kitchen
- Gas Range
- Dishwasher
- Disposal
Bedrooms and Bathrooms
- 5 Bedrooms
Laundry
- Laundry on main level
- Electric Dryer
- Washer
Attic
- Walkup Attic
- Finished Attic
Parking
- 1 Car Garage
- Parking Deck
- Private Driveway
Outdoor Features
- Deck
- Patio
- Terrace
- Rain Gutters
Schools
- Stratfield Elementary School
- Tomlinson Middle School
- Fairfield Warde High School
Utilities
- Window Unit Cooling System
- Radiator
- Baseboard Heating
- Hot Water Heating System
- Heating System Uses Oil
- Hot Water Circulator
- Oil Water Heater
- Fuel Tank Located in Basement
Listing and Financial Details
- Assessor Parcel Number 117953
Map
Home Values in the Area
Average Home Value in this Area
Tax History
| Year | Tax Paid | Tax Assessment Tax Assessment Total Assessment is a certain percentage of the fair market value that is determined by local assessors to be the total taxable value of land and additions on the property. | Land | Improvement |
|---|---|---|---|---|
| 2025 | $11,846 | $417,270 | $229,320 | $187,950 |
| 2024 | $11,642 | $417,270 | $229,320 | $187,950 |
| 2023 | $11,479 | $417,270 | $229,320 | $187,950 |
| 2022 | $11,366 | $417,270 | $229,320 | $187,950 |
| 2021 | $11,258 | $417,270 | $229,320 | $187,950 |
| 2020 | $11,803 | $440,580 | $231,000 | $209,580 |
| 2019 | $11,803 | $440,580 | $231,000 | $209,580 |
| 2018 | $11,614 | $440,580 | $231,000 | $209,580 |
| 2017 | $11,376 | $440,580 | $231,000 | $209,580 |
| 2016 | $11,213 | $440,580 | $231,000 | $209,580 |
| 2015 | $10,837 | $437,150 | $253,330 | $183,820 |
| 2014 | $10,666 | $437,150 | $253,330 | $183,820 |
Property History
| Date | Event | Price | List to Sale | Price per Sq Ft |
|---|---|---|---|---|
| 11/19/2025 11/19/25 | Pending | -- | -- | -- |
| 10/18/2025 10/18/25 | Price Changed | $1,250,000 | -3.8% | $420 / Sq Ft |
| 09/26/2025 09/26/25 | For Sale | $1,299,000 | -- | $436 / Sq Ft |
Purchase History
| Date | Type | Sale Price | Title Company |
|---|---|---|---|
| Warranty Deed | $612,500 | -- | |
| Warranty Deed | $612,500 | -- |
Mortgage History
| Date | Status | Loan Amount | Loan Type |
|---|---|---|---|
| Open | $506,800 | Unknown | |
| Closed | $100,000 | No Value Available | |
| Closed | $405,000 | No Value Available |
Source: SmartMLS
MLS Number: 24128730
APN: FAIR-000030-000000-000185
- 984 Valley Rd
- 8 Nelson Place
- 232 Church Hill Rd
- 3430 Park Ave
- 226 Alberta St
- 3200 Park Ave Unit 11E2
- 3200 Park Ave Unit 5F1
- 30 Falmouth Rd
- 932 Thorme St
- 90 Lu Manor Dr
- 2675 Park Ave Unit 3
- 2675 Park Ave Unit 22
- 681 Westfield Ave
- 125 Garden Dr
- 2625 Park Ave Unit 12H
- 2625 Park Ave Unit 5S
- 156 Garden Dr Unit 158
- 720 Queen St
- 419 Valley Rd
- 101 Applegate Rd
