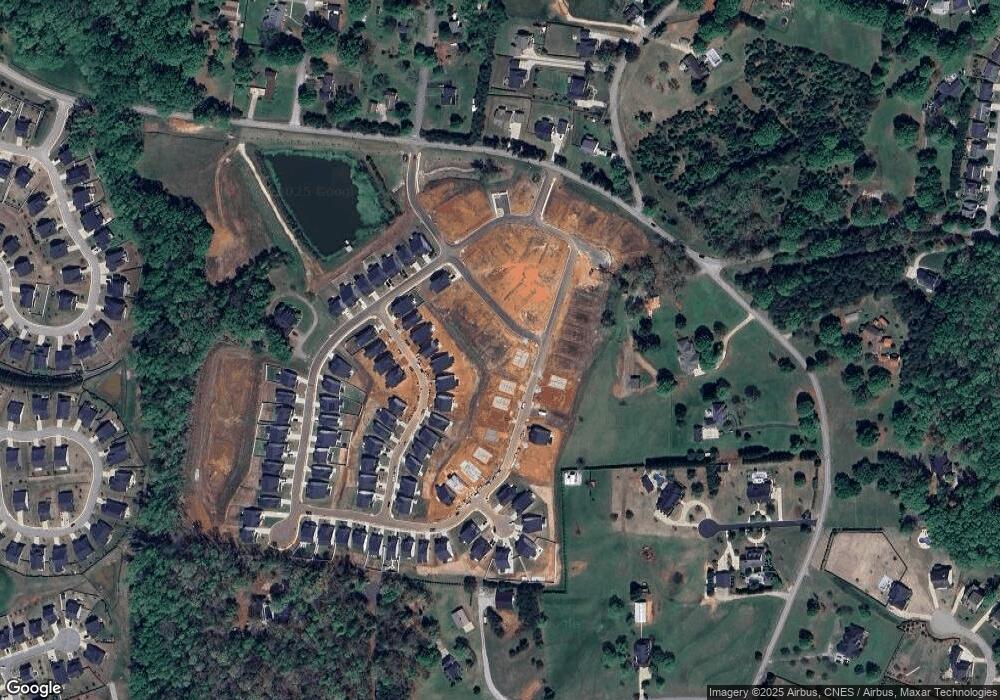112 Eclipse St Simpsonville, SC 29680
4
Beds
4
Baths
--
Sq Ft
--
Built
About This Home
This home is located at 112 Eclipse St, Simpsonville, SC 29680. 112 Eclipse St is a home located in Greenville County with nearby schools including Greenbrier Elementary School, Hillcrest Middle School, and Hillcrest High School.
Create a Home Valuation Report for This Property
The Home Valuation Report is an in-depth analysis detailing your home's value as well as a comparison with similar homes in the area
Home Values in the Area
Average Home Value in this Area
Tax History Compared to Growth
Map
Nearby Homes
- 811 Maridian St
- 803 Maridian St
- 1005 Maridian St
- 506 Torgerson Way
- 906 Maridian St
- 904 Maridian St
- 507 Torgerson Way
- 1004 Maridian St
- 1102 Maridian St
- 1006 Maridian St
- 707 Torgerson Way
- 3 Milo Ct
- 101 Tonkawa Way
- 6 Rusty Ct
- 211 Cassidy Ct
- 2 Comanche Trail
- 0 N Moore Rd
- 4 Green Oak Dr
- 4 Inka Ct
- 205 Skylyn Ridge
- 110 Eclipse St
- 501 Mccall Rd Unit 36396109
- 501 Mccall Rd Unit 36396047
- 501 Mccall Rd Unit 36396043
- 501 Mccall Rd Unit 36395980
- 107 Eclipse St
- 604 Torgerson Way
- 1205 Maridian St
- 1307 Skytop Dr
- 1311 Skytop Dr
- 304 Forestglade Ln
- 1203 Maridian St
- 321 Forestglade Ln
- 316 Forestglade Ln
- 314 Forestglade Ln
- 206 Forestglade Ln
- 1317 Skytop Dr
- 1326 Skytop Dr
- 102 Eclipse St
- 1207 Maridian St
