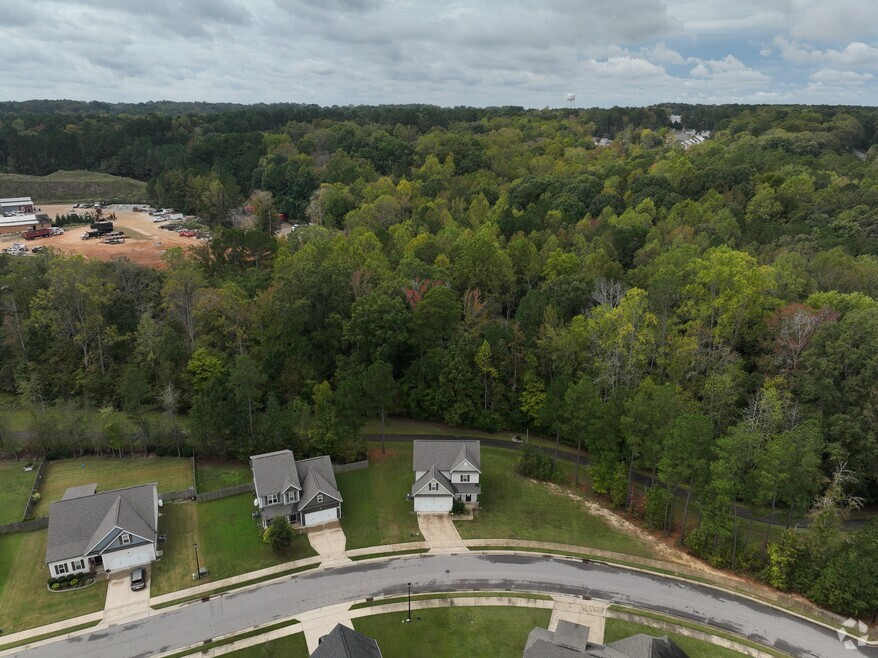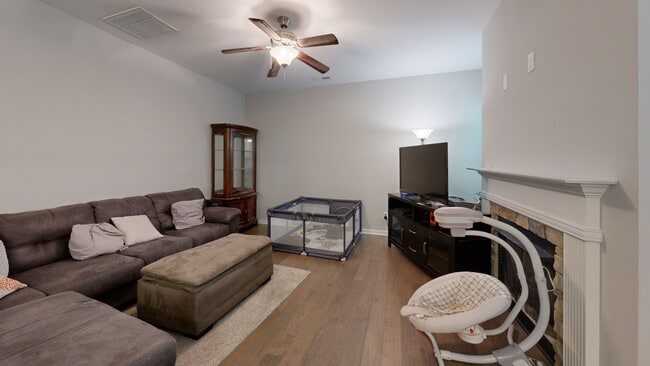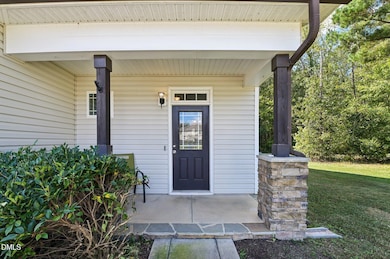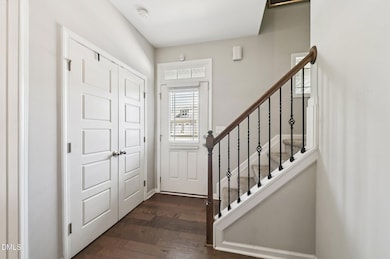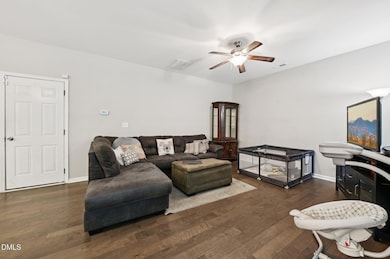
112 Edgefield St Clayton, NC 27520
Estimated payment $2,426/month
Highlights
- Popular Property
- Transitional Architecture
- Granite Countertops
- Riverwood Middle School Rated A-
- Engineered Wood Flooring
- Screened Porch
About This Home
Step into comfort and style with this beautiful two-story home featuring three bedrooms and two and a half bathrooms. Designed with an open floor plan, this home offers a perfect flow between the living room with a cozy gas log fireplace, the kitchen, and the dining area—ideal for both everyday living and entertaining. The kitchen is a standout with granite countertops, stainless steel appliances, a center island, and plenty of storage space, making it a dream for any home cook. A mix of carpet, vinyl, and engineered hardwood flooring adds texture and warmth throughout the home. Upstairs, you'll find all three bedrooms, including a spacious primary suite with a walk-in closet and a luxurious walk-in shower. Enjoy outdoor living with a charming covered front porch, a screened rear porch, and an open patio—perfect for relaxing or entertaining guests. Additional features include a two-car garage for convenience and storage. This well-maintained home offers modern finishes, thoughtful design, and plenty of space for your family to grow—don't miss it!
Home Details
Home Type
- Single Family
Est. Annual Taxes
- $3,442
Year Built
- Built in 2018
Lot Details
- 0.27 Acre Lot
HOA Fees
- $79 Monthly HOA Fees
Parking
- 2 Car Attached Garage
- Front Facing Garage
- Garage Door Opener
- Private Driveway
- 2 Open Parking Spaces
Home Design
- Transitional Architecture
- Slab Foundation
- Shingle Roof
- Vinyl Siding
Interior Spaces
- 1,827 Sq Ft Home
- 2-Story Property
- Smooth Ceilings
- Ceiling Fan
- Factory Built Fireplace
- Gas Log Fireplace
- Insulated Windows
- Screened Porch
- Pull Down Stairs to Attic
Kitchen
- Self-Cleaning Oven
- Electric Range
- Microwave
- Ice Maker
- Dishwasher
- Kitchen Island
- Granite Countertops
- Disposal
Flooring
- Engineered Wood
- Carpet
- Vinyl
Bedrooms and Bathrooms
- 3 Bedrooms
- Primary bedroom located on second floor
- Walk-In Closet
- Separate Shower in Primary Bathroom
- Bathtub with Shower
- Separate Shower
Laundry
- Laundry on main level
- Dryer
- Washer
Home Security
- Home Security System
- Fire and Smoke Detector
Outdoor Features
- Patio
- Rain Gutters
Schools
- Cooper Academy Elementary School
- Riverwood Middle School
- Clayton High School
Utilities
- Forced Air Zoned Heating and Cooling System
- Heat Pump System
- High Speed Internet
- Cable TV Available
Community Details
- Association fees include ground maintenance
- Ashcroft Association, Phone Number (919) 322-4680
- Ashcroft Subdivision
Listing and Financial Details
- Assessor Parcel Number 05H02016E
3D Interior and Exterior Tours
Floorplans
Map
Home Values in the Area
Average Home Value in this Area
Tax History
| Year | Tax Paid | Tax Assessment Tax Assessment Total Assessment is a certain percentage of the fair market value that is determined by local assessors to be the total taxable value of land and additions on the property. | Land | Improvement |
|---|---|---|---|---|
| 2025 | $3,442 | $340,760 | $85,000 | $255,760 |
| 2024 | $2,864 | $216,940 | $48,900 | $168,040 |
| 2023 | $2,799 | $216,940 | $48,900 | $168,040 |
| 2022 | $2,885 | $216,940 | $48,900 | $168,040 |
| 2021 | $2,842 | $216,940 | $48,900 | $168,040 |
| 2020 | $2,907 | $216,940 | $48,900 | $168,040 |
| 2019 | $2,907 | $216,940 | $48,900 | $168,040 |
| 2018 | $25 | $40,000 | $40,000 | $0 |
Property History
| Date | Event | Price | List to Sale | Price per Sq Ft | Prior Sale |
|---|---|---|---|---|---|
| 11/12/2025 11/12/25 | Price Changed | $390,000 | -1.3% | $213 / Sq Ft | |
| 10/08/2025 10/08/25 | For Sale | $395,000 | +27.4% | $216 / Sq Ft | |
| 12/14/2023 12/14/23 | Off Market | $310,000 | -- | -- | |
| 05/17/2021 05/17/21 | Sold | $310,000 | -4.9% | $173 / Sq Ft | View Prior Sale |
| 04/23/2021 04/23/21 | Pending | -- | -- | -- | |
| 04/01/2021 04/01/21 | For Sale | $326,000 | -- | $182 / Sq Ft |
Purchase History
| Date | Type | Sale Price | Title Company |
|---|---|---|---|
| Warranty Deed | $347,000 | None Listed On Document | |
| Special Warranty Deed | -- | Stewart Title Company | |
| Special Warranty Deed | -- | Stewart Title Company | |
| Warranty Deed | $310,000 | None Available | |
| Warranty Deed | $272,500 | None Available | |
| Warranty Deed | $272,500 | None Listed On Document | |
| Warranty Deed | $230,000 | None Available | |
| Warranty Deed | $65,000 | None Available |
Mortgage History
| Date | Status | Loan Amount | Loan Type |
|---|---|---|---|
| Open | $348,666 | New Conventional | |
| Previous Owner | $232,222 | New Conventional | |
| Previous Owner | $150,000 | Construction |
About the Listing Agent

I am a Cary/Raleigh native representing my clients best interest in real estate for 20+ years!! #1 Zillow 5 star reviewed team in The Triangle. #1 Google 5 star reviewed team in The Triangle. Every broker will tell you they're the best....of course they will...but where the rubber meets the road is what the clients say. In this business, the best are NOT defined by touchdowns or likes on tik-tok. The best are defined by happy clients. And happy clients leave reviews.
I teach my
Neill's Other Listings
Source: Doorify MLS
MLS Number: 10126414
APN: 05H02016E
- Roseboro Plan at Ashcroft
- Westbrook Plan at Ashcroft
- The Donna Plan at Ashcroft
- The Shenandoah Plan at Ashcroft
- Clinton Plan at Ashcroft
- The Lilly Plan at Ashcroft
- Yosemite Plan at Ashcroft
- Bryce Plan at Ashcroft
- The Mayview Plan at Ashcroft
- Yosemite Plan at Ashcroft
- Westbrook Plan at Ashcroft
- Zion Plan at Ashcroft
- The Emma Plan at Ashcroft
- The James Plan at Ashcroft
- The Denali Plan at Ashcroft
- Sequoia Plan at Ashcroft
- The Burke Plan at Ashcroft
- Shenandoah Plan at Ashcroft
- Redwood Plan at Ashcroft
- 155 Calluna Dr

