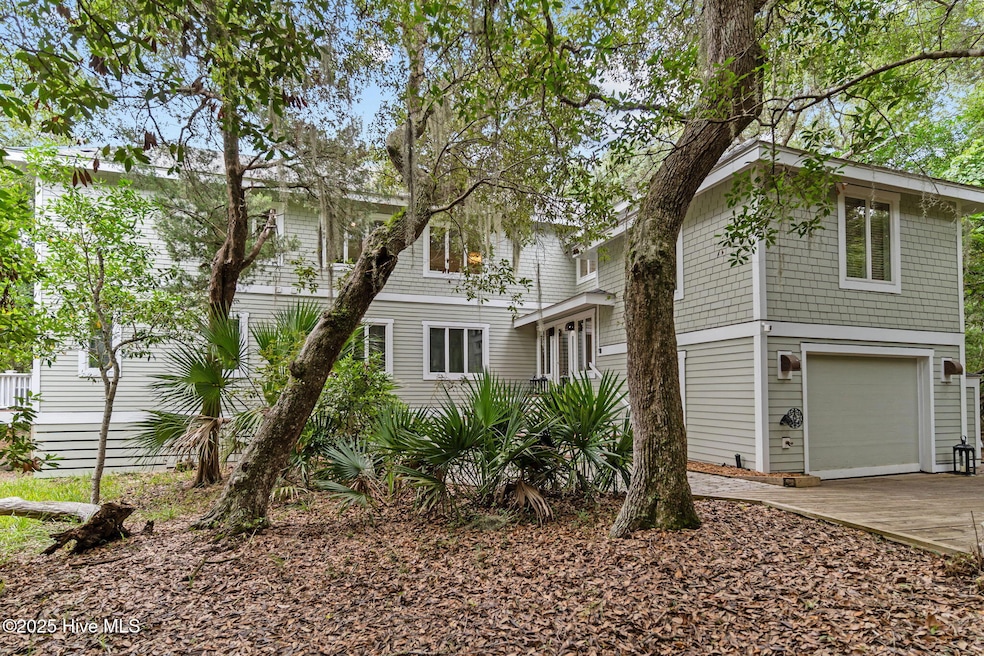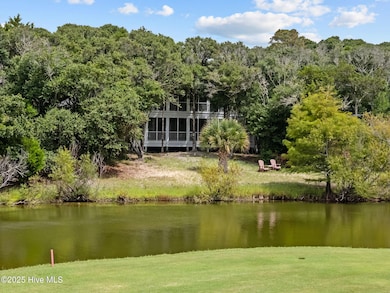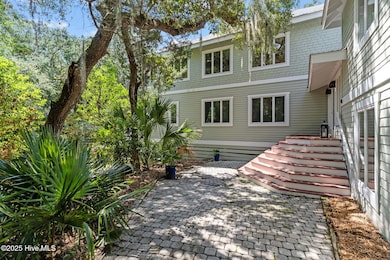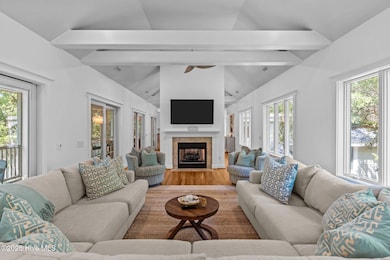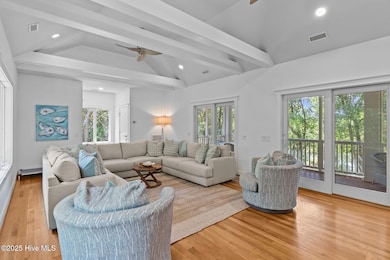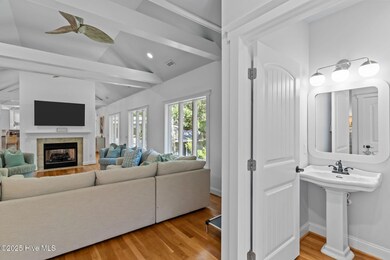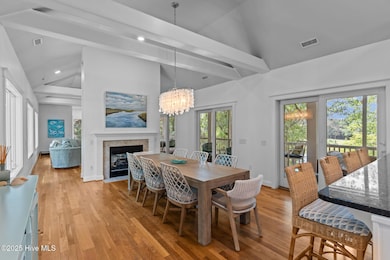112 Edward Teach Wynd Bald Head Island, NC 28461
Estimated payment $9,191/month
Highlights
- Water Views
- On Golf Course
- Deck
- Southport Elementary School Rated 9+
- Home fronts a pond
- Vaulted Ceiling
About This Home
Tucked within the maritime forest and overlooking the 15th fairway, this island retreat offers an enviable blend of wooded privacy and sweeping lagoon and golf course views. The reverse floorplan design features a main living level that is defined by vaulted ceilings and a double-sided fireplace that anchors both the gathering room and dining space. The kitchen offers a large gas range, generous prep space, and an easy flow.Four spacious bedrooms--each with its own en suite bath--offer privacy for family and guests alike. An attached garage provides secure storage for carts and gear, while the home's convenient location places you just minutes from the market, restaurants, and the beach!Recent upgrades ensure peace of mind: New Roof 2023Spray Foam Insulation 2023New HVAC (2 units) 2021New Mini Split in ''crofter'' BR 2021Exterior Paint 2021Mature palms and oak trees frame the setting, creating a private backdrop for outdoor living on two large screened porches--perfect spots to savor morning coffee, evening cocktails, or the ever-changing island light.This home is being sold fully furnished with two golf carts (one 6 seat, one 4 seat) and has a Shoals Club Membership available to transfer under separate purchase.
Listing Agent
Suzanne O'Bryant
Landmark Sotheby's International Realty Listed on: 08/22/2025
Home Details
Home Type
- Single Family
Est. Annual Taxes
- $9,936
Year Built
- Built in 2007
Lot Details
- 9,888 Sq Ft Lot
- Lot Dimensions are 84 x 118 x 82 x 121
- Home fronts a pond
- On Golf Course
- Property is zoned Bh-Pd-1
HOA Fees
- $49 Monthly HOA Fees
Home Design
- Reverse Style Home
- Wood Frame Construction
- Shingle Roof
- Wood Siding
- Piling Construction
- Stick Built Home
- Composite Building Materials
Interior Spaces
- 2,505 Sq Ft Home
- 2-Story Property
- Furnished
- Vaulted Ceiling
- Ceiling Fan
- Fireplace
- Blinds
- Combination Dining and Living Room
- Wood Flooring
- Water Views
Kitchen
- Dishwasher
- Solid Surface Countertops
Bedrooms and Bathrooms
- 4 Bedrooms
- Walk-in Shower
Laundry
- Dryer
- Washer
Parking
- 2 Car Attached Garage
- Front Facing Garage
- Garage Door Opener
Outdoor Features
- Outdoor Shower
- Deck
- Covered Patio or Porch
Schools
- Southport Elementary School
- South Brunswick Middle School
- South Brunswick High School
Utilities
- Zoned Heating and Cooling
- Heat Pump System
Listing and Financial Details
- Tax Lot 962
- Assessor Parcel Number 2642b078
Community Details
Overview
- Bald Head Association, Phone Number (910) 457-4676
- Stage I Subdivision
- Maintained Community
Recreation
- Dog Park
Map
Home Values in the Area
Average Home Value in this Area
Tax History
| Year | Tax Paid | Tax Assessment Tax Assessment Total Assessment is a certain percentage of the fair market value that is determined by local assessors to be the total taxable value of land and additions on the property. | Land | Improvement |
|---|---|---|---|---|
| 2025 | $9,936 | $984,080 | $90,000 | $894,080 |
| 2024 | $9,936 | $984,080 | $90,000 | $894,080 |
| 2023 | $8,094 | $984,080 | $90,000 | $894,080 |
| 2022 | $8,094 | $649,410 | $65,000 | $584,410 |
| 2021 | $7,866 | $649,410 | $65,000 | $584,410 |
| 2020 | $7,866 | $649,410 | $65,000 | $584,410 |
| 2019 | $7,866 | $65,000 | $65,000 | $0 |
| 2018 | $7,712 | $636,680 | $70,000 | $566,680 |
| 2017 | $7,585 | $70,000 | $70,000 | $0 |
| 2016 | $7,585 | $70,000 | $70,000 | $0 |
| 2015 | $7,585 | $636,680 | $70,000 | $566,680 |
| 2014 | $7,642 | $712,550 | $187,500 | $525,050 |
Property History
| Date | Event | Price | List to Sale | Price per Sq Ft | Prior Sale |
|---|---|---|---|---|---|
| 10/18/2025 10/18/25 | Price Changed | $1,579,000 | -1.0% | $630 / Sq Ft | |
| 09/16/2025 09/16/25 | Price Changed | $1,595,000 | -3.0% | $637 / Sq Ft | |
| 08/24/2025 08/24/25 | For Sale | $1,645,000 | +136.7% | $657 / Sq Ft | |
| 03/28/2019 03/28/19 | Sold | $695,000 | -11.9% | $278 / Sq Ft | View Prior Sale |
| 02/14/2019 02/14/19 | Pending | -- | -- | -- | |
| 03/16/2018 03/16/18 | For Sale | $789,000 | -- | $315 / Sq Ft |
Purchase History
| Date | Type | Sale Price | Title Company |
|---|---|---|---|
| Special Warranty Deed | $371,500 | None Listed On Document | |
| Special Warranty Deed | $371,500 | None Listed On Document | |
| Warranty Deed | $695,000 | None Available | |
| Warranty Deed | $835,000 | None Available | |
| Warranty Deed | $475,000 | None Available |
Mortgage History
| Date | Status | Loan Amount | Loan Type |
|---|---|---|---|
| Previous Owner | $556,000 | New Conventional | |
| Previous Owner | $640,000 | New Conventional |
Source: Hive MLS
MLS Number: 100526734
APN: 2642B078
- 5 Brunswick
- 15 Red Cedar
- 9 Red Cedar Trail
- 17 Red Cedar Trail
- 318 Stede Bonnet Wynd
- 23 3 Flipper Trail
- 19 3 Flipper Trail
- 14 Bay Tree Trail
- 9 Bay Tree Trail
- 8 Leopard Frog Ct
- 5 Leopard Frog Ct
- 6 Leopard Frog Ct
- 9 Partridge Berry Ct
- 8 Red Bay Ct
- 1 Red Bay Ct
- 6 Red Bay Ct
- 9 Needlerush Ct
- 2 Coots Ct
- 306 N Bald Head
- 30 Three Flipper Trail
- 311 N Atlantic Ave
- 612 W Brown St Unit B
- 422 E Leonard St Unit B
- 752 Indigo Village Ct
- 130 Park Ave
- 5007 Nester Dr
- 302 Norton St Unit Guest House Apartment
- 5189 Minnesota Dr SE
- 5118 Elton Dr SE
- 4850 Tobago Dr SE
- 4917 Dreamweaver Ct Unit 6
- 5045 Ballast Rd
- 321 NE 59th St Unit ID1266304P
- 3839 Berkeley Ct
- 4925 Abbington Oaks Way
- 4279 Ashfield Place
- 133 SE 48th St Unit 3
- 4460 Golf Cottage Dr Unit 1
- 201 NE 48th St
- 3929 Harmony Cir
