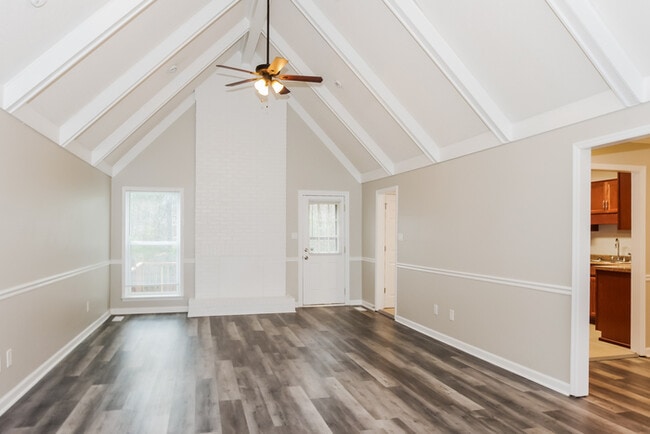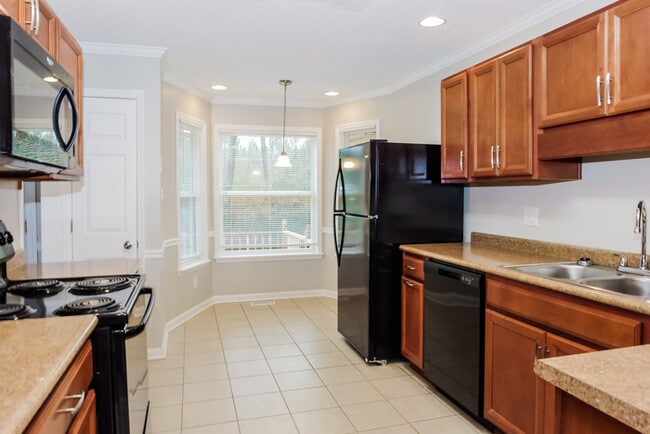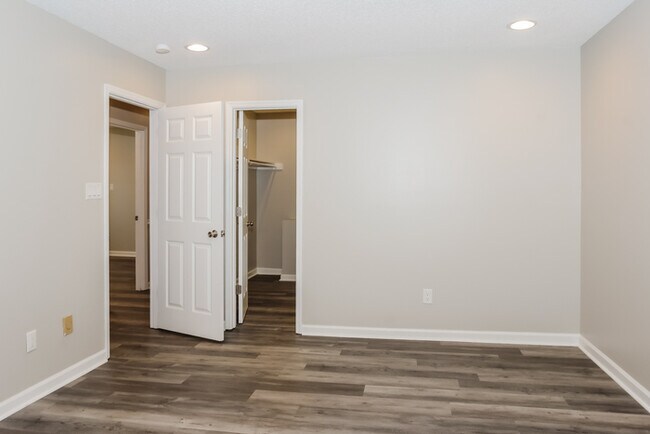112 Emerald Dr Harvest, AL 35749
Monrovia NeighborhoodAbout This Home
MOVE-IN READY
This home is move-in ready. Schedule your tour now or start your application today.
Monthly Recurring Fees:
$10.95 - Utility Management
Maymont Homes is committed to clear and upfront pricing. In addition to the advertised rent, residents may have monthly fees, including a $10.95 utility management fee, a $25.00 wastewater fee for homes on septic systems, and an amenity fee for homes with smart home technology, valet trash, or other community amenities. This does not include utilities or optional fees, including but not limited to pet fees and renter’s insurance.
Welcome to this inviting ranch-style home with a charming A-frame accent window, located in Harvest, Alabama. Offering 4 spacious bedrooms and 3 bathrooms, this home provides plenty of room for comfortable living. Step inside to find vaulted ceilings and expansive windows in the living room, filling the space with abundant natural light. The formal dining room, enhanced by crown molding and chair rail, is ideal for hosting gatherings and enjoying meals in style.
The kitchen features tile flooring, recessed lighting, and crown molding, combining beauty with functionality. A cozy breakfast area offers the perfect spot for casual meals or a relaxed weekend brunch. Downstairs, the basement includes a versatile bonus room that can serve as a home office, game room, or additional living space.
Out back, a fenced yard creates a secure space for outdoor activities and play. Located in a peaceful neighborhood, this home is just minutes from shopping, dining, and everyday conveniences. Plus, with downtown Huntsville less than 30 minutes away, you’ll have easy access to the city’s vibrant amenities while enjoying the comfort of suburban living.
*Maymont Homes provides residents with convenient solutions, including simplified utility billing, a flexible rent payment option, and an affordable security deposit alternative. Visit our website or contact us for more details.
This information is deemed reliable, but not guaranteed. All measurements are approximate. Actual product and home specifications may vary in dimension or detail. Images are for representational purposes only. Some programs and services may not be available in all market areas.
Prices and availability are subject to change without notice. Advertised rent prices do not include the required application fee, the partially refundable reservation fee (due upon application approval), or the mandatory monthly utility management fee (in select market areas.) Residents must maintain renters insurance as specified in their lease. If third-party renters insurance is not provided, residents will be automatically enrolled in our Master Insurance Policy for a fee. Select homes may be located in communities that require a monthly fee for community-specific amenities or services.
For complete details, please contact a company leasing representative. Equal Housing Opportunity.
Estimated availability date is subject to change based on construction timelines and move-out confirmation.
This property allows self guided viewing without an appointment. Contact for details.

Map
- 102 Emerald Dr
- 388 Pine Grove Rd
- 6079 A Wall Triana Hwy
- 117 Water Oak Ct
- 6133-6167 Wall Triana Hwy
- 249 Usher Rd
- 254 Vine Cliff Dr
- 105 Monrovia Cove Ln
- 140 Blue Spruce Dr
- 124 Dexter Cir
- 222 Saddle Rock Ct
- 171 Flintridge Dr
- 428 Ledgeway Dr
- 211 Perennial Way
- 196 Barnstable Ct
- 158 Flintridge Dr
- 207 Brier Ridge Ct
- 115 the Bend Dr
- 104 John Walker Cir Unit A,B,C,D
- 411 Ledgeway Dr
- 6967 Wall Triana Hwy
- 118 Dexter Cir
- 162 Flintridge Dr
- 176 Barnstable Ct
- 207 Sweet Bay Ct
- 349 Lionel Allen Way
- 235 Crab Orchard Dr
- 9434 Crysillas Dr
- 109 Capote Dr
- 129 Forestbrook Dr
- 603 Hudlowe Ln
- 140 Summer Pointe Ln
- 106 Red Wing Ct
- 107 Sunlit Grove Dr
- 319 Kenneth Blvd NW
- 114 Summer Pointe Ln
- 157 High Leaf Dr
- 325 Kenneth Blvd NW
- 364 Jasmine Dr
- 410 Jasmine Dr






