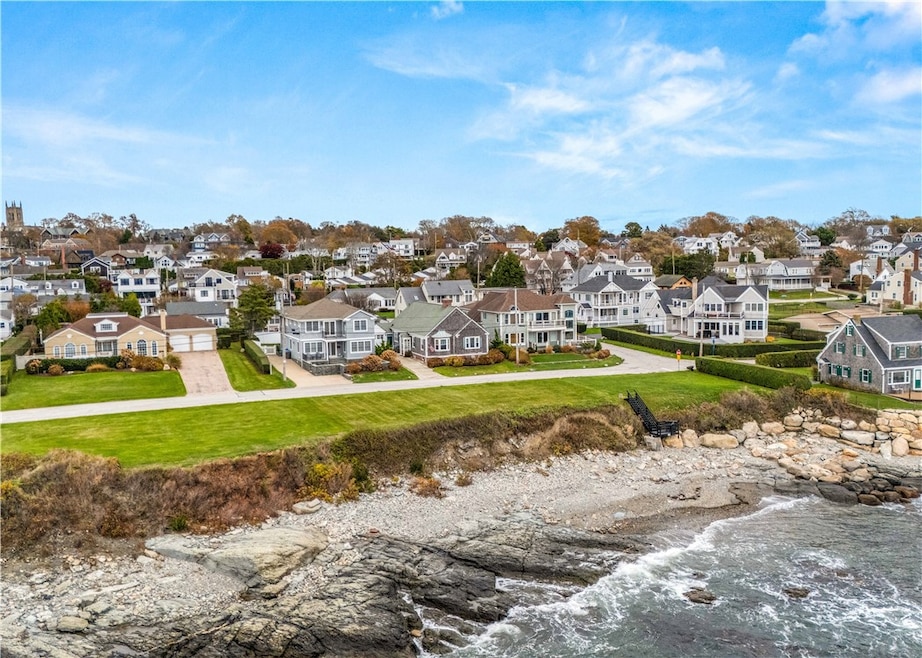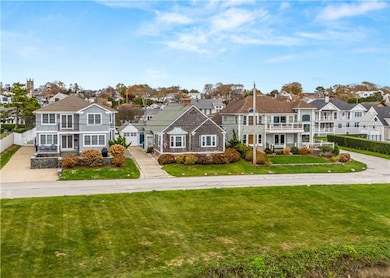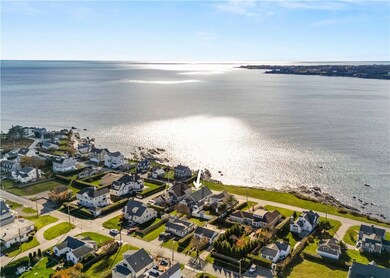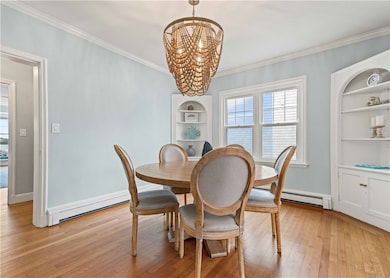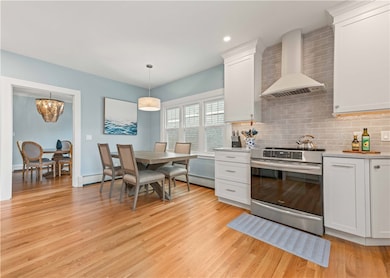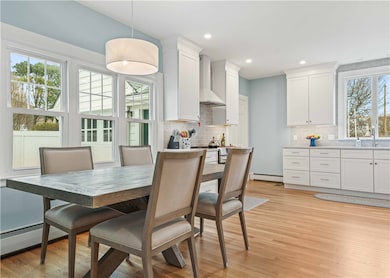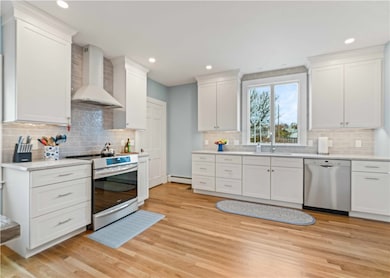112 Esplanade Middletown, RI 02842
Highlights
- Beach Front
- Golf Course Community
- Wood Flooring
- Marina
- Deck
- Furnished
About This Home
Unobstructed Water Views! Experience serene coastal living year-round from this sun-filled Easton's Point retreat, perfectly positioned between Sachuest Beach and Easton's Beach offering peaceful water views and easy access to the best of Newport and Middletown. Thoughtfully laid out on a single level, the home features three spacious bedrooms and two stylishly updated full bathrooms, creating a warm and functional retreat for every season. At the heart of the home, a newly renovated kitchen combines sleek design with everyday practicality, ideal for preparing cozy family meals or entertaining friends after a crisp autumn walk along the nearby shoreline. Outdoor living remains inviting even in cooler months, with a fully fenced backyard, a deck perfect for enjoying morning coffee or a fall barbecue, and Adirondack chairs along the water's edge for peaceful moments watching seasonal sunsets. During winter and spring, the nearby beaches and coastal trails provide a serene backdrop for walks, jogging, or birdwatching. Additional conveniences include central air, a garage for storing bikes, beach gear, or recreational equipment, off-street parking for four cars, and a full basement with laundry and abundant storage. Just minutes from the sand, surf, and Newport's vibrant cultural attractions, 112 Esplanade offers the perfect blend of comfort, convenience, and timeless seaside living no matter the season.
Home Details
Home Type
- Single Family
Est. Annual Taxes
- $26,836
Year Built
- Built in 1950
Lot Details
- 6,970 Sq Ft Lot
- Beach Front
Parking
- 1 Car Detached Garage
- Driveway
Home Design
- Wood Siding
- Shingle Siding
- Plaster
Interior Spaces
- 1,969 Sq Ft Home
- 1-Story Property
- Furnished
- Fireplace Features Masonry
- Storage Room
- Utility Room
- Water Views
Kitchen
- Oven
- Range with Range Hood
- Microwave
- Dishwasher
Flooring
- Wood
- Ceramic Tile
Bedrooms and Bathrooms
- 3 Bedrooms
- 2 Full Bathrooms
- Bathtub with Shower
Laundry
- Laundry Room
- Dryer
- Washer
Unfinished Basement
- Basement Fills Entire Space Under The House
- Interior and Exterior Basement Entry
Outdoor Features
- Walking Distance to Water
- Deck
- Outdoor Grill
Location
- Property near a hospital
Utilities
- Central Air
- Heating System Uses Gas
- Gas Water Heater
Listing and Financial Details
- Property Available on 9/1/26
- Month-to-Month Lease Term
- Assessor Parcel Number 112ESPLANADEMDLT
Community Details
Overview
- No Home Owners Association
- Easton's Point Subdivision
Amenities
- Shops
- Restaurant
- Public Transportation
Recreation
- Marina
- Golf Course Community
- Tennis Courts
- Recreation Facilities
Pet Policy
- No Pets Allowed
Map
Source: State-Wide MLS
MLS Number: 1400621
APN: MIDD-000116-N000000E-000120B
- 140 Tuckerman Ave
- 4 James St
- 84 Allston Ave
- 57 Warren Ave
- 162 Center Ave
- 24 Perry Ave
- 65 Seascape Ave
- 118 Wolcott Ave
- 202 Reservoir Rd
- 0 Wolcott Ave
- 129 Bliss Mine Rd
- 82 Ellery Rd
- 78 Ellery Rd
- 10 Oceanview Dr
- 128 Eustis Ave
- 55 John Clarke Rd Unit 8
- 55 John Clarke Rd Unit 3
- 36 Kay Blvd
- 55 Hunter Ave
- 10 Ocean Lawn Ln
- 28 Crest St
- 250 Allston Ave
- 19 Crest St Unit 21
- 44 Tuckerman Ave
- 433 Wolcott Ave
- 398 Wolcott Ave Unit 4
- 398 Wolcott Ave Unit 9
- 249 Tuckerman Ave Unit 2
- 11 Crescent Rd Unit 2
- 11 Crescent Rd Unit 1
- 17 Crescent Rd
- 53 Center Ave
- 573 Wolcott Ave
- 72 Kane Ave
- 19 Warren Ave Unit 19
- 281 Wolcott Ave
- 97 Center Ave
- 109 Allston Ave
- 21 Warren Ave Unit 21
- 30 Warren Ave Unit A
