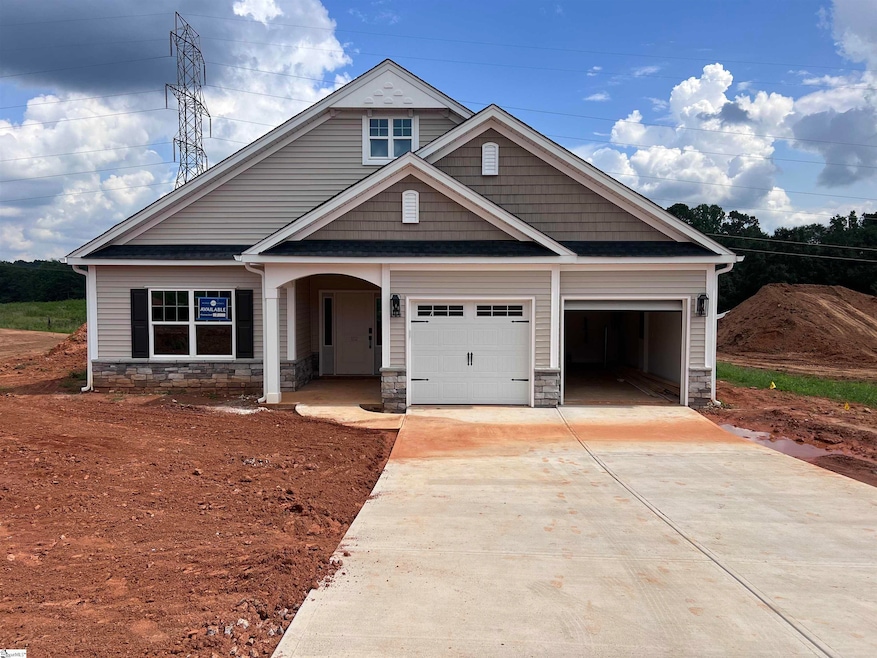
112 Fox Creek Ct Powdersville, SC 29642
Estimated payment $2,653/month
Highlights
- Craftsman Architecture
- Great Room
- Covered Patio or Porch
- Richard H. Gettys Middle School Rated A-
- Granite Countertops
- Breakfast Room
About This Home
The Edgewood is a single-story home with a lot to offer. It includes a covered porch and a double-bay two-car garage. As you enter, you're welcomed by a wide entryway with arches that lead into the kitchen. The kitchen features a large island with quartz countertops and is open to the eat-in area and great room. The primary suite has a spacious walk-in closet, and the ensuite bathroom includes a large five-foot tiled shower with a frameless glass door and a dual vanity sink. The other two bedrooms are located on the opposite side of the home from the primary bedroom, providing extra privacy. Covered Porch to enjoy those Carolina Evenings
Home Details
Home Type
- Single Family
Year Built
- Built in 2025 | Under Construction
Lot Details
- 0.5 Acre Lot
- Level Lot
HOA Fees
- $46 Monthly HOA Fees
Parking
- 2 Car Attached Garage
Home Design
- Home is estimated to be completed on 8/5/25
- Craftsman Architecture
- Slab Foundation
- Architectural Shingle Roof
- Vinyl Siding
Interior Spaces
- 1,800-1,999 Sq Ft Home
- 1-Story Property
- Ceiling height of 9 feet or more
- Great Room
- Breakfast Room
- Storage In Attic
- Fire and Smoke Detector
Kitchen
- Gas Cooktop
- Dishwasher
- Granite Countertops
- Quartz Countertops
Flooring
- Carpet
- Luxury Vinyl Plank Tile
Bedrooms and Bathrooms
- 3 Main Level Bedrooms
- Walk-In Closet
- In-Law or Guest Suite
- 2 Full Bathrooms
Laundry
- Laundry Room
- Laundry on main level
Outdoor Features
- Covered Patio or Porch
Schools
- West End Elementary School
- Richard H. Gettys Middle School
- Easley High School
Utilities
- Heating System Uses Natural Gas
- Tankless Water Heater
- Septic Tank
Community Details
- Foxhall Landing Subdivision, Edgewood Floorplan
- Mandatory home owners association
Listing and Financial Details
- Tax Lot 10
- Assessor Parcel Number 5017-00-94-4167
Map
Home Values in the Area
Average Home Value in this Area
Property History
| Date | Event | Price | Change | Sq Ft Price |
|---|---|---|---|---|
| 08/26/2025 08/26/25 | Price Changed | $407,000 | -1.7% | $226 / Sq Ft |
| 08/25/2025 08/25/25 | For Sale | $414,000 | -- | $230 / Sq Ft |
Similar Homes in the area
Source: Greater Greenville Association of REALTORS®
MLS Number: 1567462
- 118 Fox Creek Ct
- 105 Fox Den Ct
- 291 Orchid Dr
- 475 Johnson Rd
- 311 Zion Church Rd
- 215 Maxwell Dr
- 157 Zion School Rd
- 133 Habersham Ct
- 400 Zion School Rd
- 403 Park Cir W
- 112 Habersham Ct
- 142 Fish Camp Rd
- 104 Teal Ct
- Buchanan Plan at Maxwell Commons
- Newport Plan at Maxwell Commons
- Dakota Plan at Maxwell Commons
- Chatham Plan at Maxwell Commons
- Brentwood Plan at Maxwell Commons
- Johnson Plan at Maxwell Commons
- 300 Granby Trail
- 706 Pelzer Hwy
- 104 Glazed Springs Ct
- 232 Springfield Cir Unit A
- 201 Worcester Ln
- 144 Worcester Ln
- 202 Walnut Hill Dr
- 106 Northridge Ct
- 103 Sunningdale Ct
- 133 Ledgewood Way
- 116 Bufflehead Cir
- 111 Rose Ann Ct
- 108 Ariel Way
- 105 Stewart Dr
- 100 Hillandale Ct
- 219 Andrea Cir
- 100 James Way
- 100 Turner Pointe Rd
- 109 Ellington Way
- 107 Auston Woods Cir
- 410 Grant St

