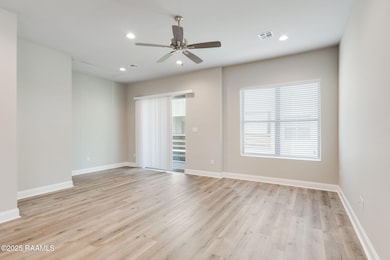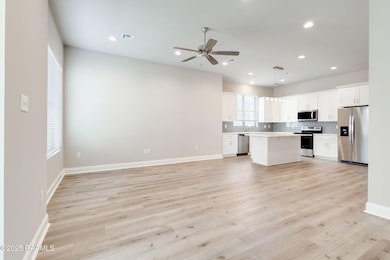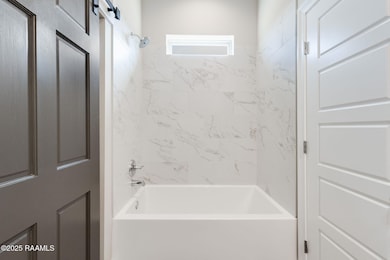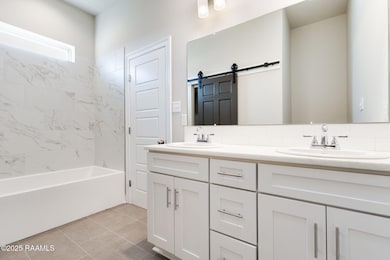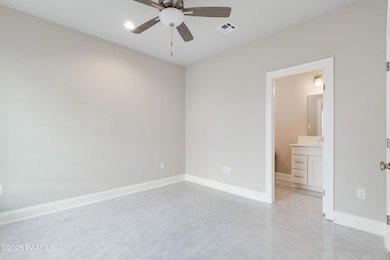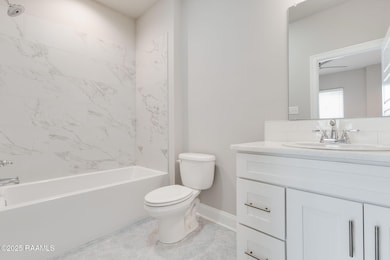112 Gadwall Dr Youngsville, LA 70592
2
Beds
2.5
Baths
1,334
Sq Ft
$115/ mo
HOA Fee
Highlights
- High Ceiling
- Balcony
- Walk-In Closet
- Martial Billeaud Elementary School Rated A-
- Porch
- Vinyl Plank Flooring
About This Home
Located in the center of Youngsville, work, play & eat while living at 112 Gadwall Drive. A stones throw from Sugar Mill Pond, the Youngsville Sports Complex, and local shopping, this rental offers easy access to the hot spots. It is a CORNER UNIT with 2 bedrooms, 2.5 bathrooms, and 1334 sqft of living space. With modern finishes, no carpet, and low maintenance living, this home is style, location, and convenience wrapped all in one.
Townhouse Details
Home Type
- Townhome
Year Built
- 2022
Lot Details
- 1,742 Sq Ft Lot
- Lot Dimensions are 15 x 69
HOA Fees
- $115 Monthly HOA Fees
Parking
- 2 Car Garage
Home Design
- Brick Exterior Construction
- Slab Foundation
- Frame Construction
- Metal Roof
- Siding
Interior Spaces
- 1,334 Sq Ft Home
- 2-Story Property
- High Ceiling
Kitchen
- Microwave
- Dishwasher
Flooring
- Concrete
- Vinyl Plank
Bedrooms and Bathrooms
- 2 Bedrooms
- Walk-In Closet
Outdoor Features
- Balcony
- Exterior Lighting
- Porch
Schools
- Ernest Gallet Elementary School
- Youngsville Middle School
- Southside High School
Utilities
- Central Heating and Cooling System
Listing and Financial Details
- 12 Month Lease Term
- Available 9/29/25
- Tax Lot 37
Community Details
Overview
- Built by Tekton
- Reeds Townhomes Subdivision
Pet Policy
- No Pets Allowed
Map
Property History
| Date | Event | Price | List to Sale | Price per Sq Ft | Prior Sale |
|---|---|---|---|---|---|
| 02/16/2026 02/16/26 | Price Changed | $1,650 | -5.7% | $1 / Sq Ft | |
| 01/21/2026 01/21/26 | Price Changed | $1,750 | -2.8% | $1 / Sq Ft | |
| 09/26/2025 09/26/25 | For Rent | $1,800 | 0.0% | -- | |
| 01/19/2023 01/19/23 | Sold | -- | -- | -- | View Prior Sale |
| 11/14/2022 11/14/22 | For Sale | $270,000 | +10.2% | $202 / Sq Ft | |
| 08/17/2022 08/17/22 | Pending | -- | -- | -- | |
| 11/03/2021 11/03/21 | For Sale | $245,000 | -- | $184 / Sq Ft |
Source: REALTOR® Association of Acadiana
Source: REALTOR® Association of Acadiana
MLS Number: 2500003900
APN: 6174772
Nearby Homes
- 1101 Fortune Rd
- 117 Hundred Oaks Dr
- 212 Bayou Parc Dr
- 111 Carmelite Cir
- 1800 Bonin Rd
- 1814 Bonin Rd
- 106 Perdu Turn Ln
- 122 Bluegrass Creek Rd
- 313 La Villa Cir
- 2222 Bonin Rd
- 2826 Bonin Rd
- 105 Windrose Ln
- 200 Blk Rousseau Rd
- 213 Woodhaven Rd
- 307 Mill Pond Dr
- 2300 Youngsville Hwy
- 107 Arrowwood Rd
- 1710 Youngsville Hwy
- 112 Woodhaven Rd
- 112 Windfern Dr
- 225 Woodhaven Rd
- 109 Trailing Oaks Dr
- 101 St Ferdinand Place
- 5530 Ambassador Caffery Blvd
- 121 Santa Marta Dr
- 112 Sugarcreek Dr
- 400 Eastwood Dr
- 200 Crick Point Way
- 212 Spoonbill Dr
- 125 Gadwall Dr
- 200 Prescott Blvd Unit 302
- 201 Prescott Blvd
- 100 Bizkit Dr
- 209 Silver Star Ct
- 200 Windmill Palm Ln
- 425 Heart D Farm Rd
- 119 Mayberry Grove St
- 121 Mayberry Grove St
- 1931 Chemin Metairie Rd
- 103 Windrow Dr
Your Personal Tour Guide
Ask me questions while you tour the home.

