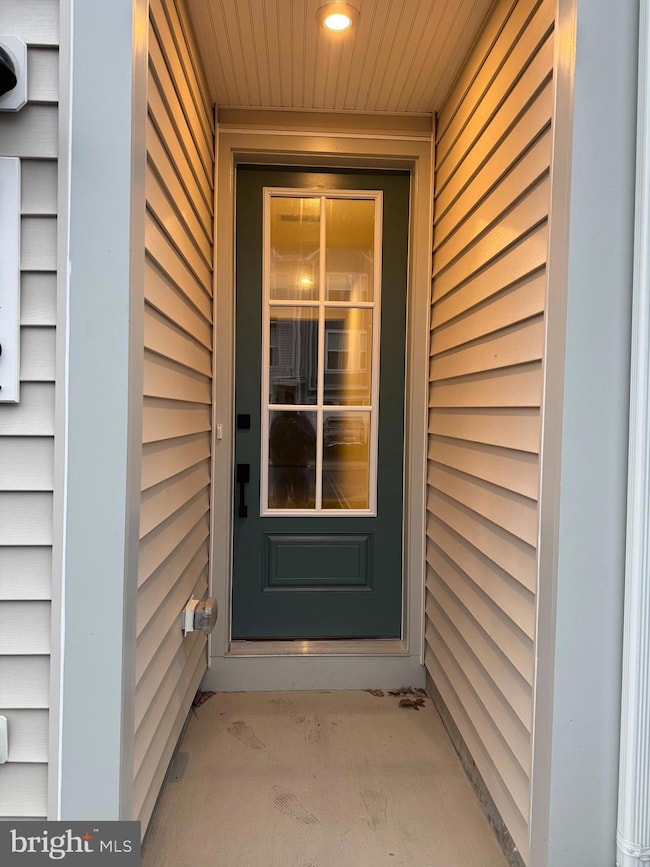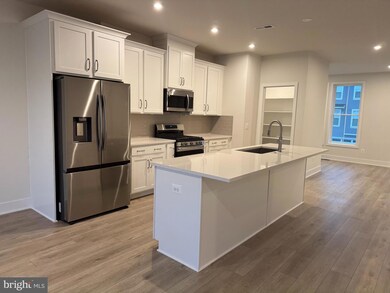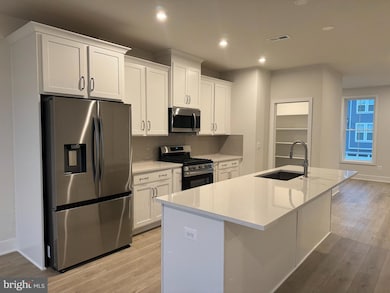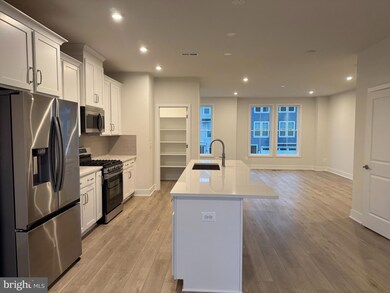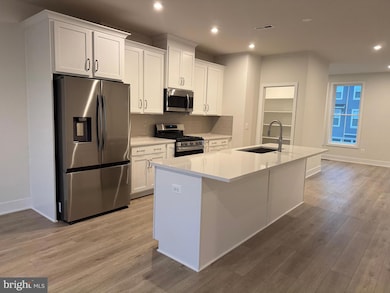112 Galaxy Place Stephenson, VA 22656
Stephenson NeighborhoodHighlights
- New Construction
- Community Pool
- Forced Air Heating and Cooling System
- Colonial Architecture
- 2 Car Attached Garage
- Ceiling Fan
About This Home
Beautiful townhome thoughtfully designed to combine modern style with everyday convenience. The lower level offers a spacious rec room that opens to a patio, creating an ideal space for entertaining or relaxing. Step outside to enjoy the backyard, perfect for quiet evenings or outdoor gatherings. At the heart of the home, the kitchen impresses with its walk-in pantry, blending charm and functionality for effortless cooking and hosting. A cozy reading nook provides a quiet retreat, while the main level's expansive deck invites you to unwind in the open air. The primary suite is a true sanctuary, featuring an oversized walk-in closet that adds an extra layer of comfort and organization. With its thoughtful design and spacious features, the Teagan 24-F2 is a home that makes every day extraordinary. Experience life at Snowden Bridge, a premier master-planned community minutes from Downtown Winchester, where stunning Shenandoah Valley views and endless possibilities await. This vibrant neighborhood offers unparalleled amenities for every lifestyle, from a 15,000-square-foot indoor sportsplex to refreshing swimming pools, playgrounds, scenic paved trails, and more. Families enjoy the convenience of an onsite daycare center and elementary school, while a dog park and picnic pavilion add to the charm. Perfectly situated near major commuter routes like Route 7, I-81, and I-66, Snowden Bridge keeps you effortlessly connected to Northern Virginia
Listing Agent
(571) 294-7339 ravva.realty@gmail.com Maram Realty, LLC License #0225256384 Listed on: 11/24/2025
Townhouse Details
Home Type
- Townhome
Est. Annual Taxes
- $264
Year Built
- Built in 2025 | New Construction
Lot Details
- 1,742 Sq Ft Lot
- Property is in excellent condition
Parking
- 2 Car Attached Garage
- Front Facing Garage
Home Design
- Colonial Architecture
- Vinyl Siding
- Concrete Perimeter Foundation
Interior Spaces
- Property has 3 Levels
- Ceiling Fan
- Natural lighting in basement
Bedrooms and Bathrooms
- 3 Bedrooms
Utilities
- Forced Air Heating and Cooling System
- Electric Water Heater
- Public Septic
Listing and Financial Details
- Residential Lease
- Security Deposit $2,600
- Tenant pays for all utilities
- The owner pays for association fees
- No Smoking Allowed
- 12-Month Min and 24-Month Max Lease Term
- Available 11/24/25
- Assessor Parcel Number 44-E-22-1-2287
Community Details
Overview
- Snowden Bridge Subdivision
Recreation
- Community Pool
Pet Policy
- No Pets Allowed
Map
Source: Bright MLS
MLS Number: VAFV2038188
APN: 44E22-12287
- 114 Galaxy Place
- 125 Galaxy Place
- 129 Heyford Dr
- 131 Heyford Dr
- 101 Goshen Place
- Monroe Plan at Snowden Bridge - Single Family Collection
- Skyline Plan at Snowden Bridge - Townhome Collection
- Sheridan II Plan at Snowden Bridge - Single Family Collection
- Pendleton II Plan at Snowden Bridge - Single Family Collection
- Torrington Plan at Snowden Bridge - Single Family Collection
- Denison Plan at Snowden Bridge - Single Family Collection
- Sinclair Plan at Snowden Bridge - Single Family Collection
- 114 Heyford Dr
- 112 Heyford Dr
- 101 Alabaster Ln
- 109 Gelding Way
- 106 Alabaster Ln
- Sheldon 40-F2 Plan at Snowden Bridge - Single Family
- Scot 40-F2 Plan at Snowden Bridge - Single Family
- 105 Sapphire St
- 122 Galaxy Place
- 113 Heyford Dr
- 106 Heyford Dr
- 104 Alabaster Ln
- 210 Parkland Dr
- 108 Setting Sun Ct
- 301 Starry Way Dr
- 121 Lindy Way
- 126 Lindy Way
- 111 Rotunda Dr
- 137 Jewel Box Dr
- 111 Fading Star
- 267 Patchwork Dr
- 224 Lake Sever Dr
- 314 Sutton Ct
- 109 Stratford Dr
- 125 Early Dr
- 121 Longstreet Ave
- 204 Banbury Terrace
- 138 Parkside Dr

