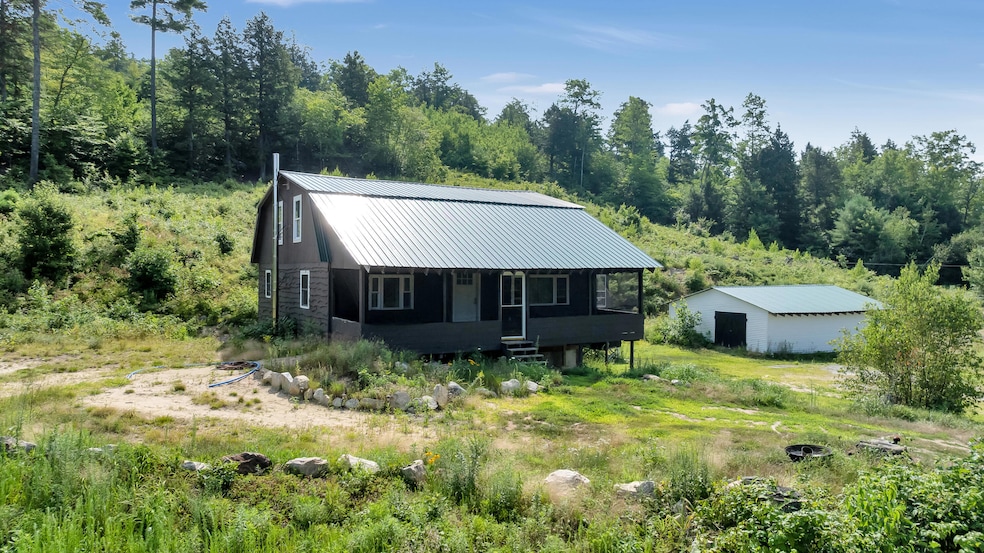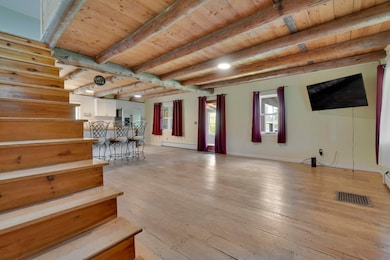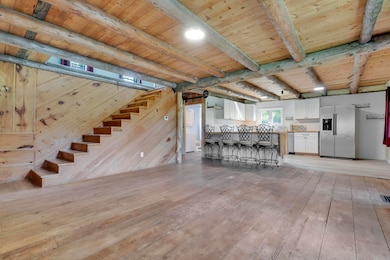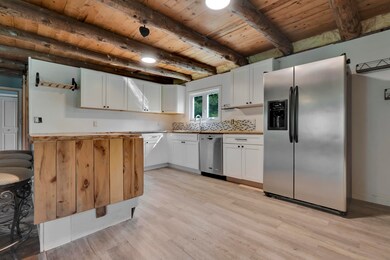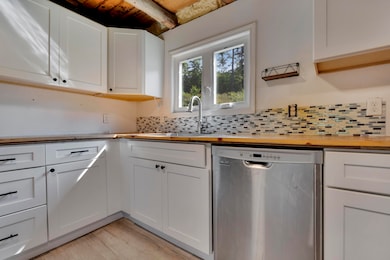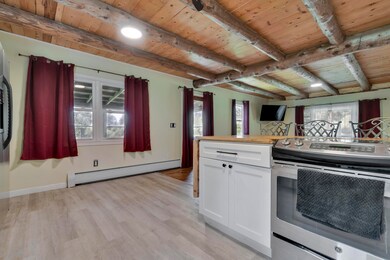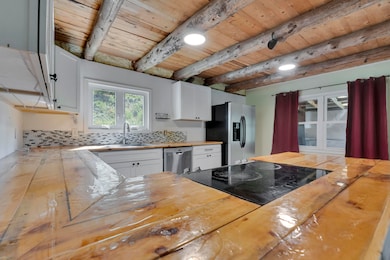112 Gile Rd Newfield, ME 04095
Newfield NeighborhoodEstimated payment $2,263/month
Highlights
- Barn
- 50 Acre Lot
- Wooded Lot
- View of Trees or Woods
- Cape Cod Architecture
- Wood Flooring
About This Home
Escape to your own slice of Maine magic at 112 Gile Road, nestled on 50 acres on scenic Gile Mountain in Newfield, ME. This charming cabin, fully remodeled in recent years, blends rustic character with modern luxury for the ultimate homesteading dream. Inside, the new kitchen boasts crisp cabinetry and gleaming stainless‑steel appliances, perfect for whipping up hearty breakfasts before a day of adventure. The bathroom has been completely reimagined with sleek fixtures and fresh tile—spa vibes meet cabin warmth. Upstairs, a finished second floor awaits your creativity—think guest loft, studio, yoga nook, or extra sleeping quarters. Outside, the story continues: a generous barn provides excellent storage or workspace for tools, projects, or farm gear. The land offers gently rolling terrain, verdant forest, and open spaces—ideal for gardens, small livestock, or simply exploring. This property sits in a peaceful rural setting with a quiet, community‑minded town feel—but you're still within easy reach of lakes, storytelling neighbors, and all the fresh air Maine is famous for.
Listing Agent
Keller Williams Coastal and Lakes & Mountains Realty Listed on: 07/31/2025

Home Details
Home Type
- Single Family
Est. Annual Taxes
- $1,979
Year Built
- Built in 1985
Lot Details
- 50 Acre Lot
- Dirt Road
- Rural Setting
- Wooded Lot
Parking
- Gravel Driveway
Home Design
- Cape Cod Architecture
- Concrete Foundation
- Wood Frame Construction
- Metal Roof
- Wood Siding
- Concrete Perimeter Foundation
Interior Spaces
- 1,350 Sq Ft Home
- Living Room
- Dining Room
- Home Office
- Views of Woods
- Laundry on main level
Flooring
- Wood
- Carpet
- Tile
- Vinyl
Bedrooms and Bathrooms
- 2 Bedrooms
- Main Floor Bedroom
- 1 Full Bathroom
Basement
- Basement Fills Entire Space Under The House
- Interior Basement Entry
Utilities
- No Cooling
- Heating System Uses Propane
- Hot Water Heating System
- Private Water Source
- Electric Water Heater
- Private Sewer
Additional Features
- Green Energy Fireplace or Wood Stove
- Barn
Community Details
- No Home Owners Association
Listing and Financial Details
- Legal Lot and Block 0013 / 0012
- Assessor Parcel Number NEWF-000053-000000-000012
Map
Home Values in the Area
Average Home Value in this Area
Property History
| Date | Event | Price | List to Sale | Price per Sq Ft |
|---|---|---|---|---|
| 10/27/2025 10/27/25 | Price Changed | $400,000 | -5.9% | $296 / Sq Ft |
| 09/22/2025 09/22/25 | Price Changed | $425,000 | -5.6% | $315 / Sq Ft |
| 08/28/2025 08/28/25 | Price Changed | $450,000 | -5.3% | $333 / Sq Ft |
| 08/10/2025 08/10/25 | Price Changed | $475,000 | -4.8% | $352 / Sq Ft |
| 07/31/2025 07/31/25 | For Sale | $499,000 | -- | $370 / Sq Ft |
Source: Maine Listings
MLS Number: 1632609
- 281 Gile Rd
- 510 Balch Mill Rd
- 367 Shady Nook Rd
- 00 Carter Ln
- 59 Main St
- 220 Bond Spring Rd
- 57 Green Bay Rd
- 347 Anderson Cove Rd
- 174 Wakefield Rd
- TBD Mann Rd
- 253 Asbury Ln
- Lot 5 St Laurent Way
- 271 Red Gate Ln
- 0 Island Dr
- 11 Symmes Dr
- 282 Granny Kent Pond Rd
- 1618 Acton Ridge Rd
- 204 Acton Ridge Rd Unit 204
- 0 Whitehouse Rd
- 00 Libby Rd Unit Lot 9
- 71 Norton Ridge Rd
- 26 Hawthorne Rd Unit ID1255702P
- 38 Swamp Rd
- 40 Main St Unit A
- 40 Main St
- 40 Main St
- 217 Bailey Rd
- 60 Avery Rd
- 3 George St Unit B
- 3 Howard St Unit D
- 61 Westwood Dr
- 44 Mountain Dr
- 393 Pleasant Valley Rd Unit 393A Pleasant Valley
- 6 Linden Ave
- 24 Riverview St
- 39 Oxford St Unit 2
- 31 Shaw St Unit 31D Shaw St.
- 933 Main St
- 6 Mousam Ct
- 985 Main St Unit 985 Main
