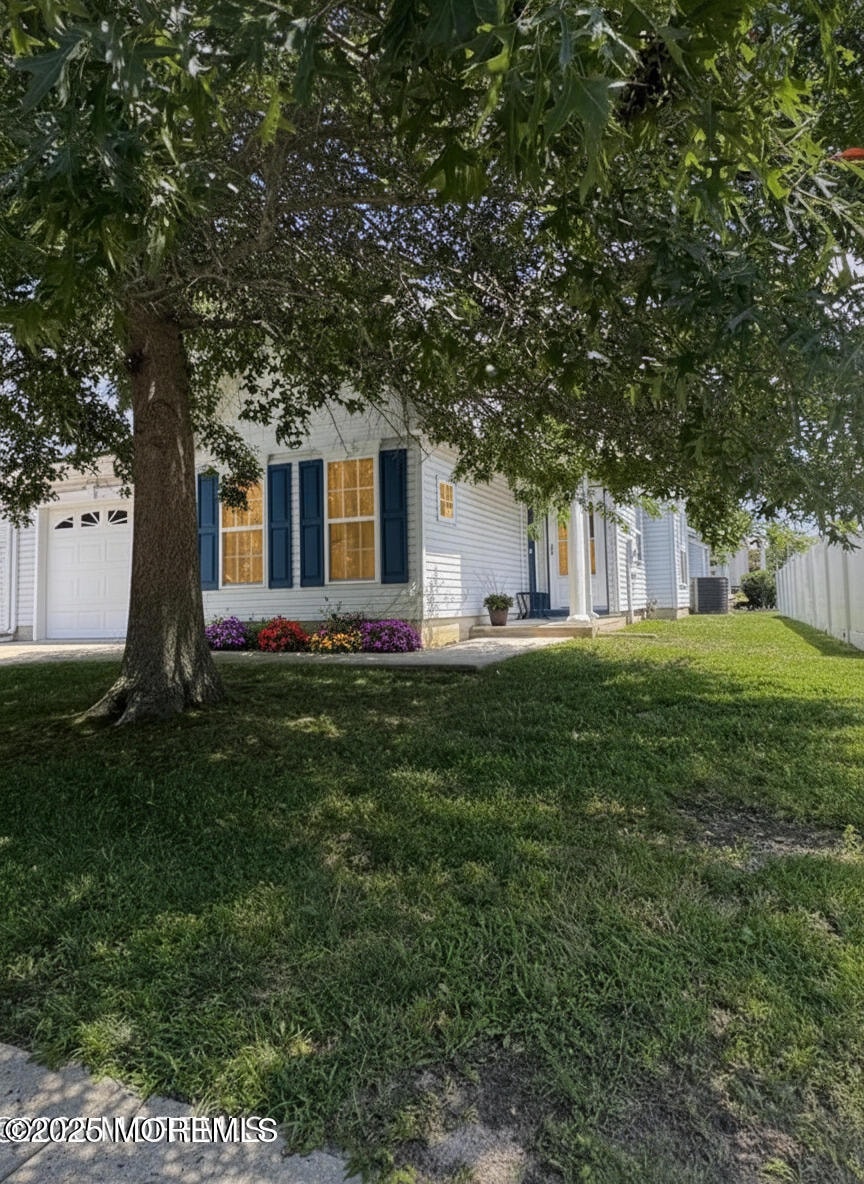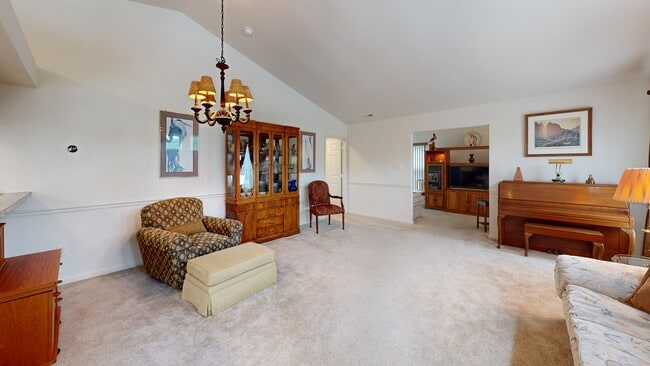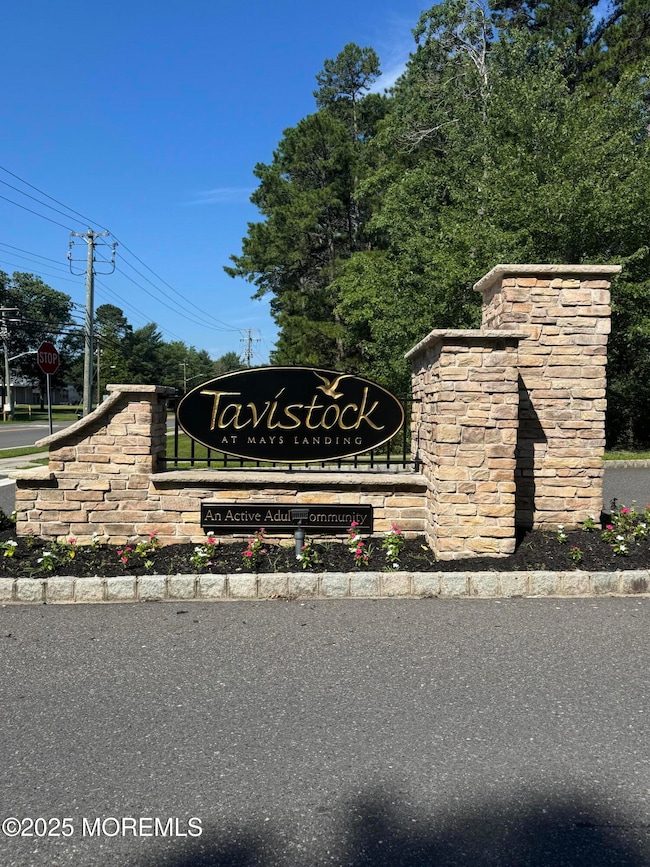
112 Giunta Walk Mays Landing, NJ 08330
Estimated payment $2,454/month
Highlights
- Water Views
- Bonus Room
- 1 Car Direct Access Garage
- Active Adult
- End Unit
- Ceiling height of 9 feet on the main level
About This Home
This stunning Tavistock at May's Landing open concept home is sure to please. It is conveniently located next to the clubhouse with a view of the pond. It has 3 bedrooms, 3 full size baths along with plenty of closets throughout for storage. The open concept design is spacious with natural light. The kitchen has premium cabinetry with modern finishes. The primary suite has high ceilings and a huge walk-in closet; its bath has a roomy stall shower and linen closet. The den has a gas fireplace and opens up to a private patio. Upstairs is perfect for guests with a private full bath and walk-in closet. With a 1-car garage and in pristine move-in condition, this home is ideal for active seniors in an unbeatable location. Welcome home to your slice of paradise at Tavistock at May's Landing!
Property Details
Home Type
- Condominium
Est. Annual Taxes
- $5,991
Year Built
- Built in 2006
HOA Fees
- $220 Monthly HOA Fees
Parking
- 1 Car Direct Access Garage
- Assigned Parking
Home Design
- Shingle Roof
Interior Spaces
- 1,888 Sq Ft Home
- 2-Story Property
- Ceiling height of 9 feet on the main level
- Electric Fireplace
- Bonus Room
- Water Views
Bedrooms and Bathrooms
- 3 Bedrooms
- 3 Full Bathrooms
Utilities
- Forced Air Zoned Heating and Cooling System
- Natural Gas Water Heater
Additional Features
- Patio
- End Unit
Community Details
- Active Adult
Listing and Financial Details
- Assessor Parcel Number 12-00996-03-00016
Matterport 3D Tour
Floorplans
Map
Home Values in the Area
Average Home Value in this Area
Tax History
| Year | Tax Paid | Tax Assessment Tax Assessment Total Assessment is a certain percentage of the fair market value that is determined by local assessors to be the total taxable value of land and additions on the property. | Land | Improvement |
|---|---|---|---|---|
| 2025 | $5,840 | $170,200 | $35,000 | $135,200 |
| 2024 | $5,840 | $170,200 | $35,000 | $135,200 |
| 2023 | $5,491 | $170,200 | $35,000 | $135,200 |
| 2022 | $5,491 | $170,200 | $35,000 | $135,200 |
| 2021 | $5,215 | $162,000 | $32,000 | $130,000 |
| 2020 | $5,215 | $162,000 | $32,000 | $130,000 |
| 2019 | $5,228 | $162,000 | $32,000 | $130,000 |
| 2018 | $5,045 | $162,000 | $32,000 | $130,000 |
| 2017 | $4,965 | $162,000 | $32,000 | $130,000 |
| 2016 | $4,826 | $162,000 | $32,000 | $130,000 |
| 2015 | $4,662 | $162,000 | $32,000 | $130,000 |
| 2014 | $4,926 | $187,500 | $47,000 | $140,500 |
Property History
| Date | Event | Price | List to Sale | Price per Sq Ft |
|---|---|---|---|---|
| 11/26/2025 11/26/25 | Pending | -- | -- | -- |
| 11/13/2025 11/13/25 | For Sale | $330,000 | -- | $175 / Sq Ft |
Purchase History
| Date | Type | Sale Price | Title Company |
|---|---|---|---|
| Executors Deed | -- | Elchert Robert P | |
| Deed | $232,710 | -- |
Mortgage History
| Date | Status | Loan Amount | Loan Type |
|---|---|---|---|
| Previous Owner | $150,000 | Purchase Money Mortgage |
About the Listing Agent
Christine's Other Listings
Source: MOREMLS (Monmouth Ocean Regional REALTORS®)
MLS Number: 22534381
APN: 12-00996-03-00016
- 109 Deal Ln
- 98 Gasko Rd
- 148 Marucci Place
- 105 Knights Bridge Way
- 1531 Hamilton Ct Unit 231
- 1531 Hamilton Ct
- 1544 Benjamin Franklin Ct
- 1535 Benjamin Franklin Ct Unit 535
- 1535 Benjamin Franklin Ct
- 1544 Ben Franklin Ct
- 1410 Cantillon Blvd
- 1572 Washington Ct Unit 372
- 4922 Denbigh Ct
- 4944 Flintshire Ct
- 5022 Laydon Ct
- 5253 Somers Point Rd
- 5253 Mays Landing Sp Rd
- 0 E Black Horse Unit 22520085
- 604 Meadowbrook Dr Unit 6D
- 504 Meadowbrook Dr





