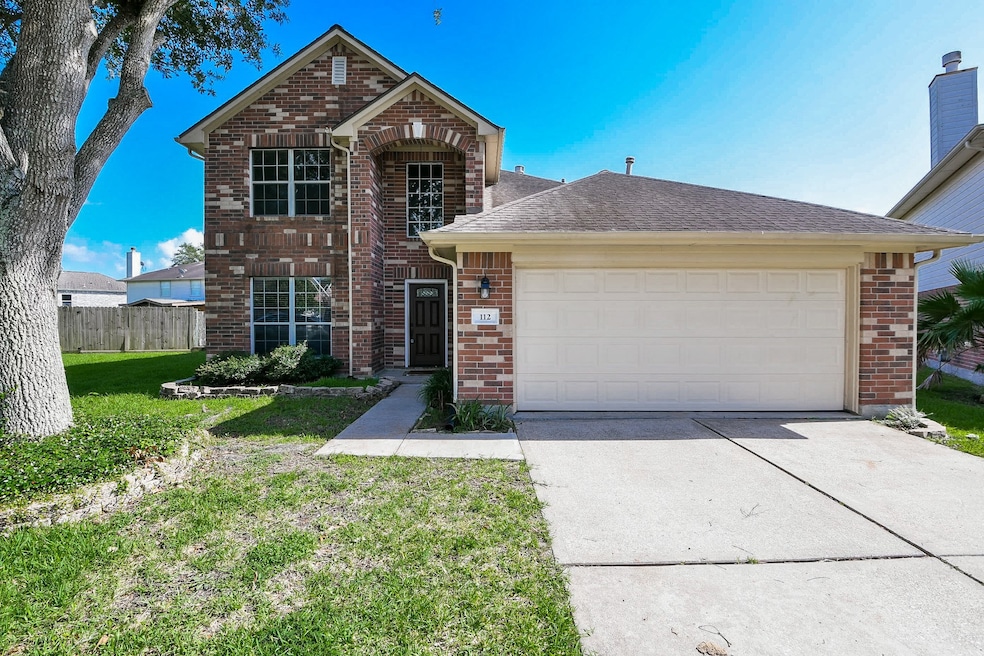112 Glade Bridge Ct Dickinson, TX 77539
Bay Colony NeighborhoodHighlights
- Traditional Architecture
- Game Room
- Double Vanity
- Engineered Wood Flooring
- 2 Car Attached Garage
- Living Room
About This Home
Beautifully updated two-story home available for rent in the desirable Dickinson/League City area! This spacious property offers a first-floor primary suite and three additional bedrooms plus a versatile game room/loft upstairs. The kitchen is a standout with sleek quartz countertops, a farmhouse apron sink, stainless steel gas range, under-cabinet lighting, and an open layout that flows seamlessly into the living and breakfast areas. Enjoy tile flooring throughout the main level, weathered bamboo flooring on the stairs and loft, and cozy carpet in the upstairs bedrooms. The primary bathroom features a large soaking tub, separate shower, and double sinks. Outside, you'll find a huge fully fenced backyard, complete with a generous deck—perfect for entertaining—and a storage building for added convenience.
Home Details
Home Type
- Single Family
Est. Annual Taxes
- $5,250
Year Built
- Built in 2002
Lot Details
- 9,518 Sq Ft Lot
- Back Yard Fenced
Parking
- 2 Car Attached Garage
Home Design
- Traditional Architecture
Interior Spaces
- 2,197 Sq Ft Home
- 2-Story Property
- Gas Log Fireplace
- Living Room
- Game Room
Kitchen
- Gas Oven
- Gas Range
- Microwave
- Dishwasher
- Disposal
Flooring
- Engineered Wood
- Carpet
- Tile
Bedrooms and Bathrooms
- 4 Bedrooms
- Double Vanity
- Separate Shower
Laundry
- Dryer
- Washer
Outdoor Features
- Shed
Schools
- Calder Road Elementary School
- Lobit Middle School
- Dickinson High School
Utilities
- Central Heating and Cooling System
- Heating System Uses Gas
- No Utilities
Listing and Financial Details
- Property Available on 6/23/25
- Long Term Lease
Community Details
Overview
- Green Residential Association
- Bay Colony Pointe Sec 3 99 Subdivision
Pet Policy
- Call for details about the types of pets allowed
Map
Source: Houston Association of REALTORS®
MLS Number: 13191607
APN: 1383-0001-0006-000
- 2884 Shallow Brook Ln
- 215 Pebble Canyon Ln
- 315 Mammoth Springs Ln
- 2917 Flying Horse Ln
- 129 Breezy Shore Ct
- 3013 Rockdale Ct
- 131 Breezy Shore Ct
- 6616 Quiet Bay Ct
- 6701 Hidden Colony Ln
- 3005 Diamond Bay Dr
- 132 Rocky Cove Ln
- 483 Folk Crest Ln
- 2875 Diamond Bay Dr
- 6733 Hidden Colony Ln
- 251 Drake Run Ln
- 443 Folk Crest Ln
- 409 Sun River Ln
- 242 Drake Run Ln
- 2910 Meridian Bay Ln
- 3229 Meadow Bay Ln
- 201 Mammoth Springs Ln
- 212 Diamond Bay Dr
- 319 Grand Isle Ln
- 3005 Diamond Bay Dr
- 216 Meadowhill Ln
- 2870 Colony Cone Cir
- 243 Drake Run Ln
- 2882 Sun River Ln
- 229 River Basin Ln
- 2936 Standing Springs Ln
- 3042 Camelia View Ln
- 8019 Farm To Market 517 Rd W
- 1101 Fm-517 Rd W
- 3123 Sun Terrace Ln
- 901 Fm 517 Rd W
- 3022 Cambridge Meadows Ln
- 3207 Youngs Meadow Ln
- 3031 Newcastle Crst Ln
- 3037 Newcastle Crst Ln
- 3216 Walden Breeze Ct







