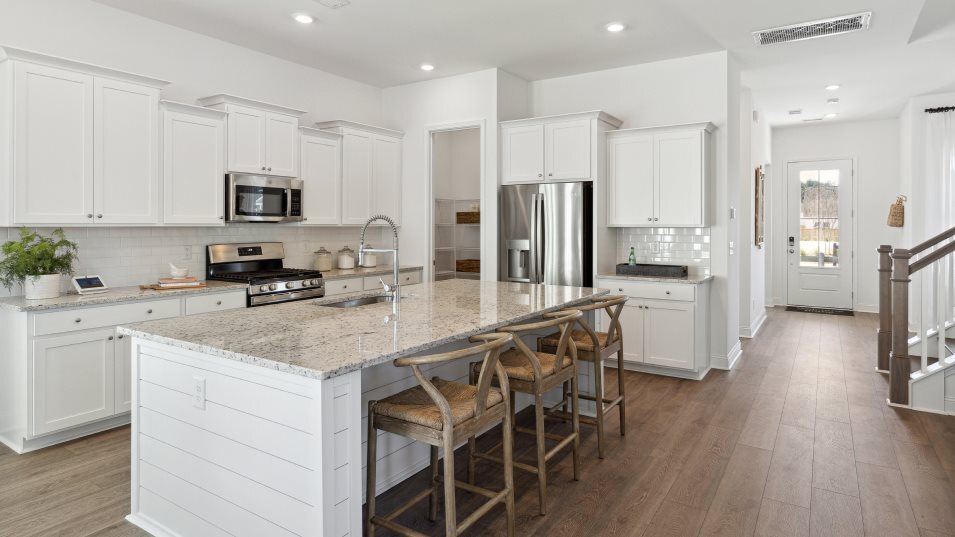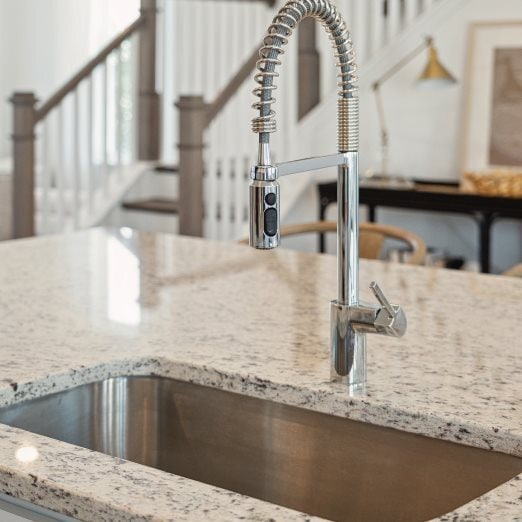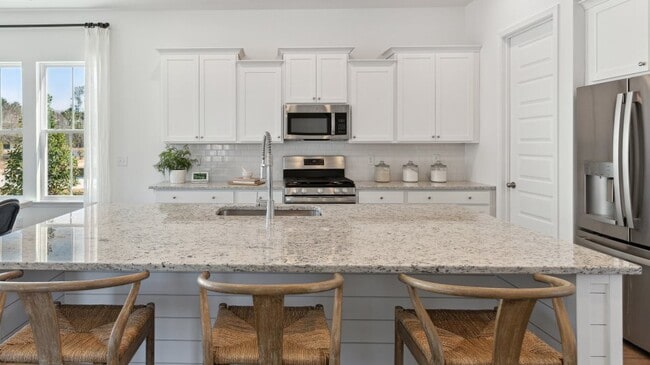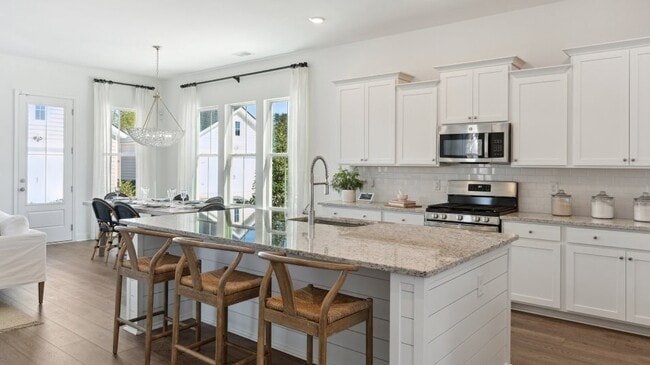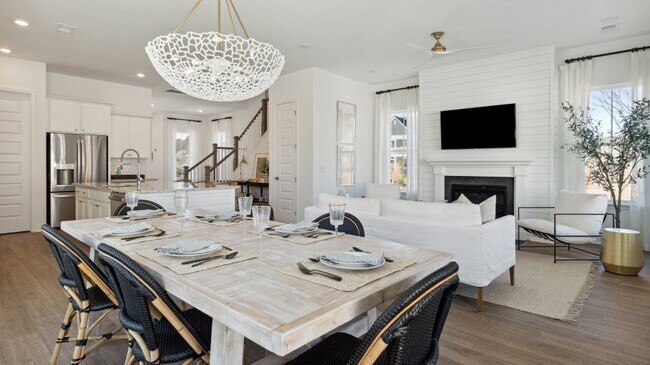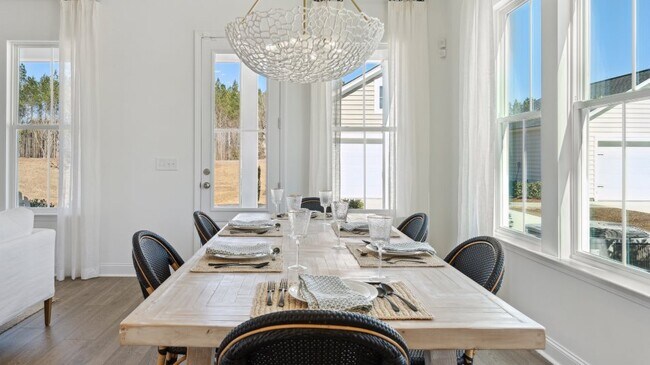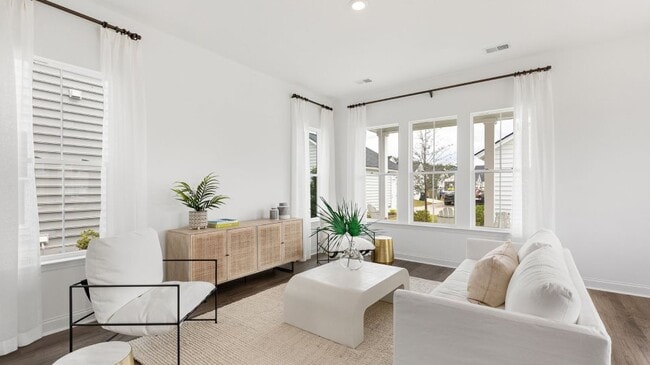
NEW CONSTRUCTION
$10K PRICE DROP
AVAILABLE DEC 2025
112 Golden Allagash Way Summerville, SC 29485
Heron's Walk at Summers Corner - Row CollectionEstimated payment $2,661/month
Total Views
411
3
Beds
2.5
Baths
2,438
Sq Ft
$165
Price per Sq Ft
Highlights
- New Construction
- Fishing
- Loft
- Beech Hill Elementary School Rated A
- Community Lake
- Lap or Exercise Community Pool
About This Home
This spacious two-story home features a sun-drenched study, followed by an open main living space that includes a chef-ready kitchen, inviting living room and an intimate dining room. A door to the patio extends the home for outdoor activities. Upstairs is a versatile loft surrounded by two secondary bedrooms and the private owner’s suite, which includes an adjoining bathroom and walk-in closet.
Sales Office
Hours
| Monday |
10:00 AM - 6:00 PM
|
| Tuesday |
10:00 AM - 6:00 PM
|
| Wednesday |
10:00 AM - 6:00 PM
|
| Thursday |
10:00 AM - 6:00 PM
|
| Friday |
10:00 AM - 6:00 PM
|
| Saturday |
10:00 AM - 6:00 PM
|
| Sunday |
12:00 PM - 6:00 PM
|
Office Address
134 Tuscan Sun St
Summerville, SC 29485
Home Details
Home Type
- Single Family
HOA Fees
- $133 Monthly HOA Fees
Parking
- 2 Car Garage
Taxes
Home Design
- New Construction
Interior Spaces
- 2-Story Property
- Family Room
- Living Room
- Dining Room
- Den
- Loft
Bedrooms and Bathrooms
- 3 Bedrooms
Community Details
Overview
- Community Lake
- Pond in Community
Amenities
- Community Garden
- Picnic Area
Recreation
- Bocce Ball Court
- Community Playground
- Lap or Exercise Community Pool
- Fishing
- Fishing Allowed
- Park
- Dog Park
- Trails
Map
Other Move In Ready Homes in Heron's Walk at Summers Corner - Row Collection
About the Builder
Since 1954, Lennar has built over one million new homes for families across America. They build in some of the nation’s most popular cities, and their communities cater to all lifestyles and family dynamics, whether you are a first-time or move-up buyer, multigenerational family, or Active Adult.
Nearby Homes
- 00 Ashley River Rd
- Watson Hill
- 234 Agrarian Ave
- Watson Hill
- 5338 Bending Flats Way
- 105 Wanda Ave
- 179 Tyvola Dr
- 5224 Cottage Landing Dr
- 125 Ridge Rd
- 0 Oak Dr Unit 25022600
- 1003 Oak Yard Ln
- 1060 Tulip Shell St
- 109 Indigo Ct
- Limehouse Farms - Townhomes
- 0 Sweetbriar Rd
- 105 Mayfair Ct
- 0 Blue Heron Dr
- Crescent Cove
- 1062 Crescent Cove Ln
- Windward Village
