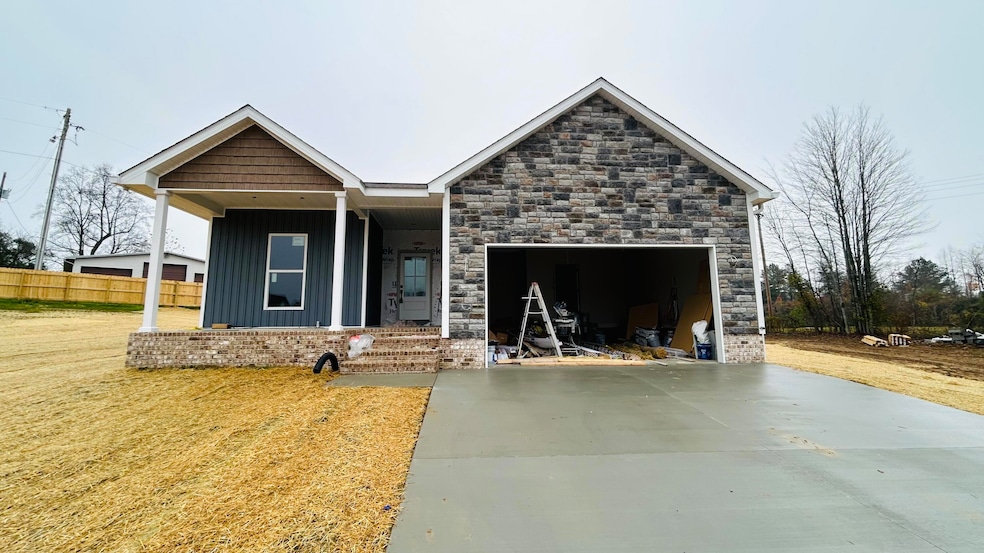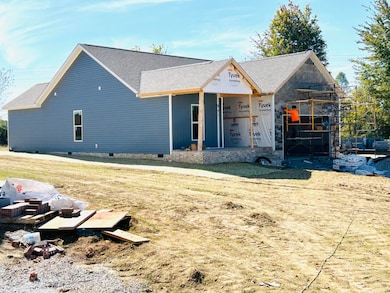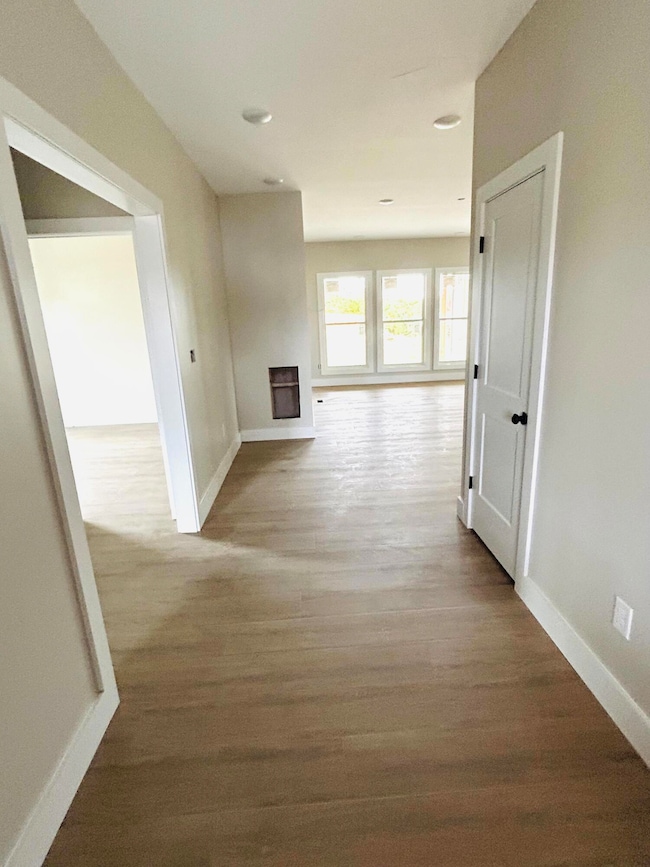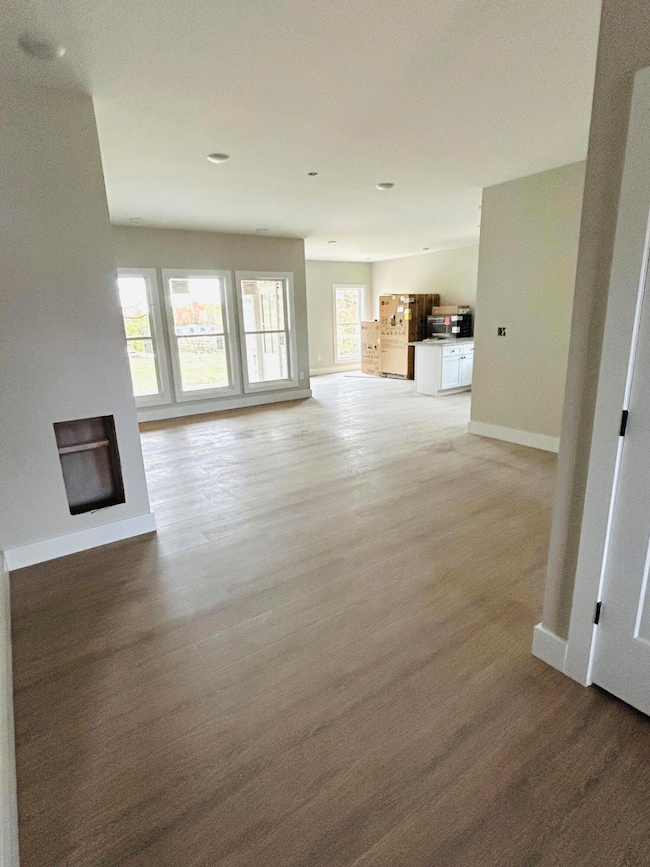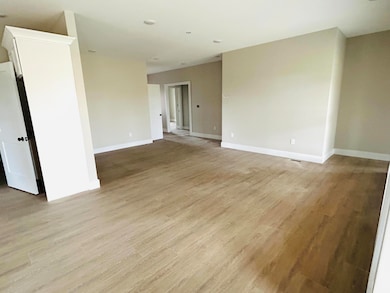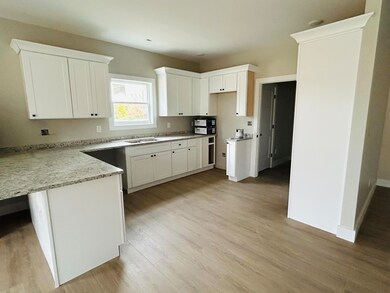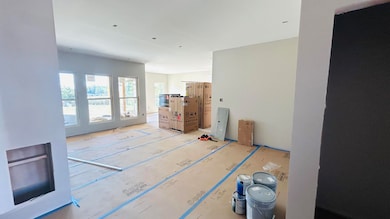112 Gray Bird Ln London, KY 40741
Estimated payment $1,935/month
Highlights
- New Construction
- Great Room
- Covered Patio or Porch
- Ranch Style House
- No HOA
- First Floor Utility Room
About This Home
This stylish bungalow is estimated to be completed by November 1st and is located in London's Silver Hawk Subdivision just off Hwy W80/Russell Dyche Pkwy with east access to London, Corbin, Manchester & Somerset and within 2 miles of Wood Creek Lake. This open concept, one level new construction has low maintenance exterior vinyl & stone and situated on a level, easily maintained .34 acre lot. Enter by the covered entry way into a separate interior entry which opens to a 12.8X20 great room looking into the 12X25 combination kitchen/dining area. The kitchen of white cabinetry offers all stainless appliances, granite countertops and breakfast bar with access to the covered rear 12X12 covered patio. A generously sized primary bedroom suite is located at the rear side of the home with an ensuite including double vanity, walk-in closet & large tiled shower. Additionally, two guest bedrooms, 11X11 & 11X12, with guest full bath. No carpet, Luxury Vinyl Plank flooring throughout & all hard surfaced counters. There is a 21X21 attached garage, concrete drive & public sewer! Located off W80/Russell Dyche Pkwy, near Wood Creek Lake, Walmart DC, Industrial Park, Daniel Boone Nat'l Forest & all conveniences! You can be in this home for the holiday!
Home Details
Home Type
- Single Family
Year Built
- Built in 2025 | New Construction
Lot Details
- 0.34 Acre Lot
- Partially Fenced Property
- Privacy Fence
Parking
- 2 Car Attached Garage
- Front Facing Garage
- Driveway
Home Design
- Ranch Style House
- Block Foundation
- Dimensional Roof
- Vinyl Siding
- Stone
Interior Spaces
- 1,570 Sq Ft Home
- Ceiling Fan
- Insulated Windows
- Window Screens
- Insulated Doors
- Entrance Foyer
- Great Room
- First Floor Utility Room
- Utility Room
- Vinyl Flooring
- Crawl Space
- Attic Access Panel
Kitchen
- Breakfast Bar
- Oven or Range
- Microwave
- Dishwasher
Bedrooms and Bathrooms
- 3 Bedrooms
- Walk-In Closet
- Bathroom on Main Level
- 2 Full Bathrooms
Laundry
- Laundry on main level
- Washer and Electric Dryer Hookup
Outdoor Features
- Covered Patio or Porch
Schools
- Colony Elementary School
- North Laurel Middle School
- North Laurel High School
Utilities
- Cooling Available
- Air Source Heat Pump
- Underground Utilities
- Propane
- Electric Water Heater
- Phone Available
- Cable TV Available
Community Details
- No Home Owners Association
- Silver Hawk Subdivision
Listing and Financial Details
- Home warranty included in the sale of the property
- Assessor Parcel Number 047-40-00-011.04
Map
Home Values in the Area
Average Home Value in this Area
Property History
| Date | Event | Price | List to Sale | Price per Sq Ft |
|---|---|---|---|---|
| 10/03/2025 10/03/25 | For Sale | $309,900 | -- | $197 / Sq Ft |
Source: ImagineMLS (Bluegrass REALTORS®)
MLS Number: 25502884
- 124 Gray Bird Ln
- 330 Keller Rd
- 862 Moriah Church Rd
- 635 Moriah Church Rd
- 639 Moriah Church Rd
- 168 Oneal Rd
- 5444 Somerset Rd
- 1536 Hawk Creek Rd
- 1265 Lake Rd
- 1069 Sinking Creek Rd
- 3641 Cabin Creek Rd
- 9999 Cabin Creek Rd
- 663 John R Jones Rd
- 46 Garnet Ln
- 3521 Cabin Creek Rd
- 1847 Sinking Creek Rd
- 943 Helvetia Rd
- 649 Cliffs Edge Rd
- 0 Chaney Ridge Rd Unit 25503597
- 73 Redwood Ln
- 426 Bryants Way
- 560 Cole Rd
- 201 Pearl St Unit 7
- 239 N Mcwhorter St
- 853 E 4th St
- 120 Birch Crk Ln
- 1001 Wildwood Apartment
- 135 Little Dr
- 120 Middleground Way Unit 1
- 51 Shields Ln Unit 4
- 261 Devils Neck Rd
- 315 London Ave
- 167 S Earls Ave
- 1109 5th Street Rd
- 105 W 5th St
- 202 19th Street B
- 2006 S Kentucky Ave Unit B
- 76 Waterford Way
- 3507 Lakeside Ct
- 3376 Woodhaven Dr
