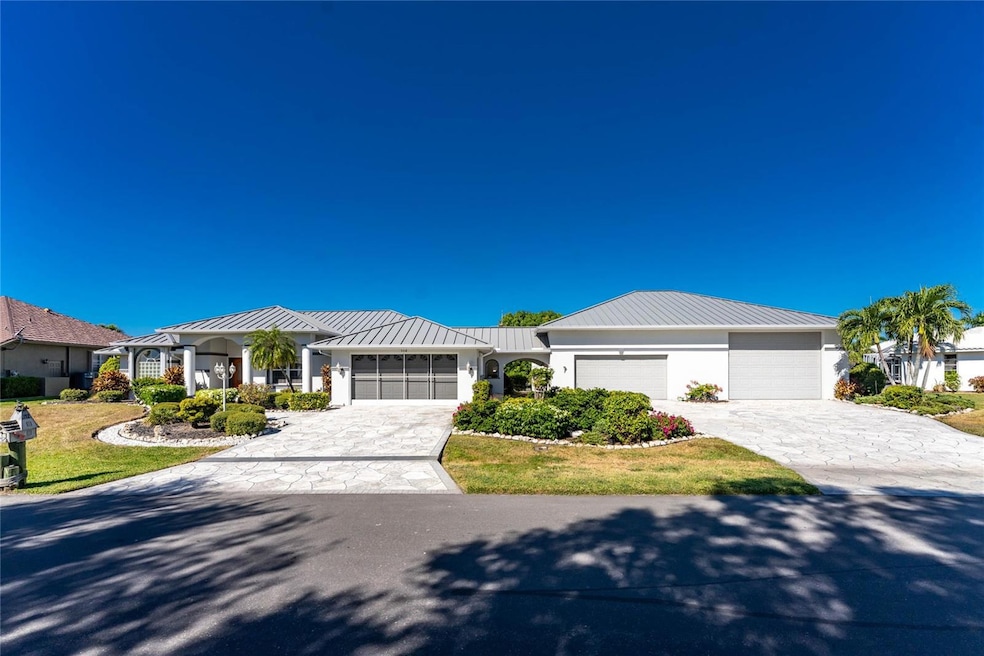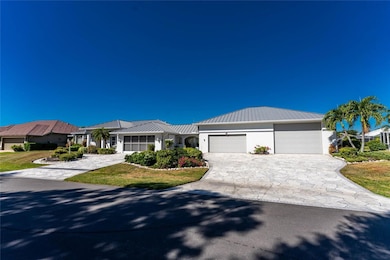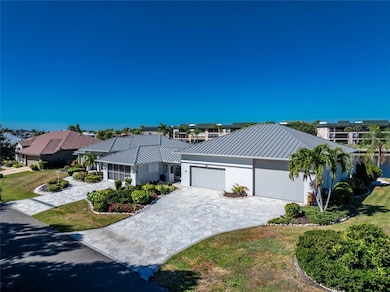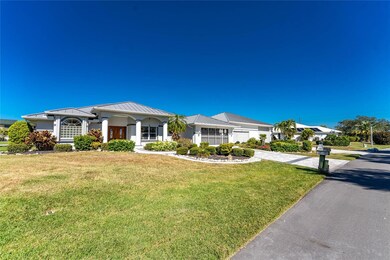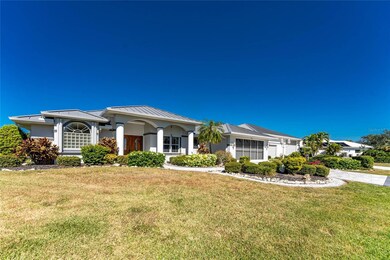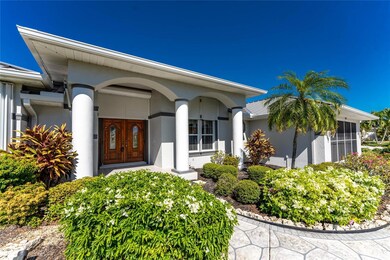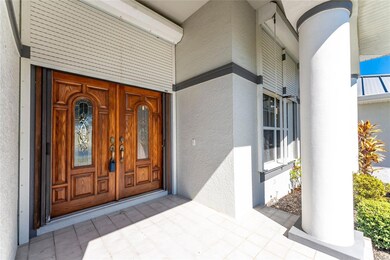112 Great Isaac Ct Punta Gorda, FL 33950
Punta Gorda Isles NeighborhoodEstimated payment $8,109/month
Highlights
- Dock made with concrete
- Parking available for a boat
- Access to Bay or Harbor
- Sallie Jones Elementary School Rated A-
- Boat Ramp
- Screened Pool
About This Home
"A HOME WITH ROOM FOR YOUR BOAT, MOTOR HOME, AND ALL YOUR CARS!”
Waterfront luxury meets ultimate flexibility in Punta Gorda Isles. Nestled in the heart of Punta Gorda Isles, this stunning WATERFRONT RESIDENCE captures the essence of the Florida lifestyle — a true haven for boating, traveling, and classic car enthusiasts alike. With TWO FULL LOTS, this property was designed for those who love space, freedom, and flexibility. One lot features the beautiful canal-front home, while the other offers a GARAGE ENTHUSIAST’S DREAM — with room for up to 8 cars, an attached garage with epoxy flooring, and a separate room perfect for sewing, crafts, or a workshop, complete with custom cabinetry and incredible storage. Whether you own a motor home, a boat, or a collection of classic cars, this property gives you room for it all. From the moment you arrive, you’ll be drawn in by the inviting curb appeal, with lush landscaping and double wood doors with beveled glass inserts welcoming you inside. Step through to an open floor plan filled with natural light, soaring cathedral ceilings, and coretec wood flooring throughout. The spacious kitchen offers an abundance of cabinetry and a large dining area overlooking the water — perfect for casual dinners or morning coffee. A large office with built-ins off the kitchen provides a peaceful retreat for work or hobbies, all with a view. For those who love to entertain, there’s also a formal dining room off the entry and an expansive great room ideal for gatherings. Step out onto your stamped paver lanai, complete with a sparkling pool, outdoor shower, and poolside bathroom — the perfect setup for relaxed Florida living. Enjoy wide canal views from your private dock, and in just 15 minutes (and one bridge), you’ll be in open water — ready for a day of boating and sunshine. Recent updates include a new metal roof (2023), new electrical panel, and meticulously maintained air conditioning and ductwork. The entire home is hurricane-protected with a combination of impact windows and electric roll-down shutters for added peace of mind. For extra piece of mind, a non-movable safe. This home truly offers the best of all worlds — the elegance and comfort of waterfront living, the practicality of exceptional storage and workspace, and the joy of adventure waiting right outside your door. ?? Be sure to view the pictures and video — they showcase every lovely detail of this home, from the warm, inviting interior to the incredible garages and serene canal views. If you’ve been dreaming of a home that fits your lifestyle — boating, traveling, collecting, or simply relaxing in paradise — this is the one. “WHERE ADVENTURE MEETS COMFORT — A HOME MADE FOR THE FLORIDA LIFESTYLE.”
Listing Agent
COLDWELL BANKER SUNSTAR REALTY Brokerage Phone: 941-575-2502 License #3443223 Listed on: 11/10/2025

Co-Listing Agent
COLDWELL BANKER SUNSTAR REALTY Brokerage Phone: 941-575-2502 License #3430965
Home Details
Home Type
- Single Family
Est. Annual Taxes
- $8,761
Year Built
- Built in 1993
Lot Details
- 0.44 Acre Lot
- Lot Dimensions are 120 x 84.7 x 75.3
- Property fronts a saltwater canal
- Cul-De-Sac
- South Facing Home
- Mature Landscaping
- Oversized Lot
- Irrigation Equipment
- Fruit Trees
- Property is zoned GS-3.5
Parking
- 8 Car Attached Garage
- Workshop in Garage
- Tandem Parking
- Garage Door Opener
- Parking available for a boat
- RV Garage
Home Design
- Florida Architecture
- Slab Foundation
- Metal Roof
- Block Exterior
- Stucco
Interior Spaces
- 2,488 Sq Ft Home
- Cathedral Ceiling
- Ceiling Fan
- Shutters
- Blinds
- Sliding Doors
- Living Room
- Dining Room
- Home Office
- Bonus Room
- Workshop
- Inside Utility
- Canal Views
- Hurricane or Storm Shutters
Kitchen
- Eat-In Kitchen
- Dinette
- Range
- Microwave
- Dishwasher
- Disposal
Flooring
- Wood
- Carpet
- Linoleum
- Laminate
- Concrete
Bedrooms and Bathrooms
- 3 Bedrooms
- Walk-In Closet
Laundry
- Laundry Room
- Washer and Electric Dryer Hookup
Pool
- Screened Pool
- In Ground Pool
- Gunite Pool
- Fence Around Pool
- Outdoor Shower
- Outside Bathroom Access
Outdoor Features
- Access to Bay or Harbor
- Fixed Bridges
- Access to Saltwater Canal
- Davits
- Seawall
- Boat Ramp
- Dock made with concrete
- Deck
- Covered Patio or Porch
- Separate Outdoor Workshop
- Outdoor Storage
- Rain Gutters
- Private Mailbox
Schools
- Sallie Jones Elementary School
- Punta Gorda Middle School
- Charlotte High School
Utilities
- Central Heating and Cooling System
- Water Filtration System
- Electric Water Heater
- Water Purifier
- Water Softener
- High Speed Internet
- Satellite Dish
- Cable TV Available
Community Details
- No Home Owners Association
- Punta Gorda Isles Community
- Punta Gorda Isles Sec 11 Subdivision
Listing and Financial Details
- Visit Down Payment Resource Website
- Tax Lot 17x18
- Assessor Parcel Number 412307302004
Map
Home Values in the Area
Average Home Value in this Area
Tax History
| Year | Tax Paid | Tax Assessment Tax Assessment Total Assessment is a certain percentage of the fair market value that is determined by local assessors to be the total taxable value of land and additions on the property. | Land | Improvement |
|---|---|---|---|---|
| 2023 | $8,212 | $393,398 | $0 | $0 |
| 2022 | $8,362 | $417,471 | $0 | $0 |
| 2021 | $7,722 | $405,312 | $0 | $0 |
| 2020 | $7,286 | $399,716 | $0 | $0 |
| 2019 | $7,405 | $390,729 | $0 | $0 |
| 2018 | $6,921 | $383,444 | $0 | $0 |
| 2017 | $6,663 | $374,302 | $0 | $0 |
| 2016 | $6,654 | $366,603 | $0 | $0 |
| 2015 | $6,712 | $364,055 | $0 | $0 |
| 2014 | $6,620 | $361,166 | $0 | $0 |
Property History
| Date | Event | Price | List to Sale | Price per Sq Ft |
|---|---|---|---|---|
| 11/10/2025 11/10/25 | For Sale | $1,400,000 | -- | $563 / Sq Ft |
Purchase History
| Date | Type | Sale Price | Title Company |
|---|---|---|---|
| Special Warranty Deed | $100 | None Listed On Document | |
| Quit Claim Deed | -- | -- |
Source: Stellar MLS
MLS Number: C7516412
APN: 412307302004
- 207 Shreve St
- 590 Shreve St
- 601 Shreve St Unit 46A
- 601 Shreve St Unit 16A
- 601 Shreve St Unit 53C
- 601 Shreve St Unit 51B
- 250 Freeport Ct
- 704 Bimini Ln
- 711 Bimini Ln
- 1517 Mcgregor St
- 310 W Henry St
- 321 Palm Isles Ct
- 329 W Grace St
- 434 W Grace St
- 429 W Ann St
- 326 W Grace St
- 2322 Magdalina Dr
- 232 W Henry St
- 1420 Mcgregor St
- 512 Shreve St
- 601 Shreve St Unit 15B
- 601 Shreve St Unit 64C
- 601 Shreve St Unit 46A
- 601 Shreve St Unit 42C
- 240 W End Dr Unit 611
- 301 W Henry St
- 300-302 W Henry St
- 500 Via Tripoli Unit 3
- 342 W Ann St
- 336 W Ann St
- 255 W End Dr Unit 3308
- 255 W End Dr Unit 1412
- 255 W End Dr Unit 2210
- 255 W End Dr Unit 4302
- 1306 Mcgregor St
- 1350 Mediterranean Dr Unit 2
- 2701 Camellia Terrace
- 1001 W Marion Ave Unit 17
- 311 Garvin St Unit 205A
- 372-384 E Henry St
