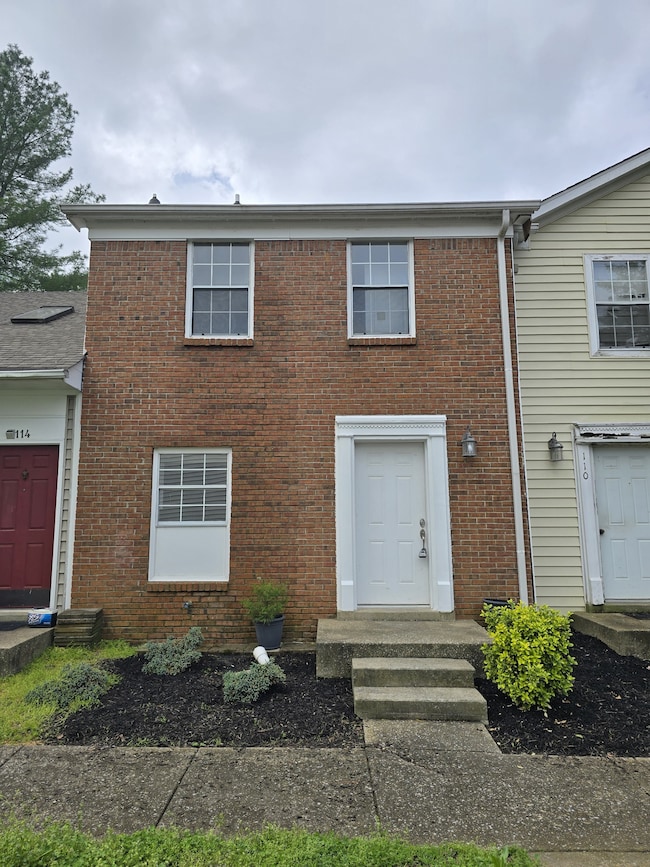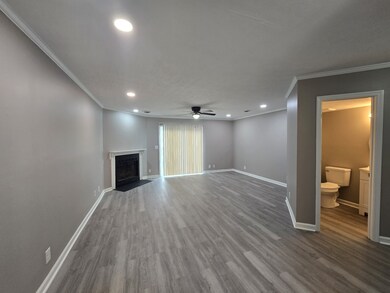112 Greenland Ct Clarksville, TN 37042
Ringgold NeighborhoodHighlights
- 1 Fireplace
- Air Filtration System
- Ceiling Fan
- Porch
- Patio
- Carpet
About This Home
1/2 OFF 1st Month's Rent
Step into comfort and style with this beautifully updated townhome that’s ready to be your next happy place! From the moment you walk in, you’ll love the fresh, modern vibe thanks to brand-new plank flooring that flows throughout the entire home.
Here’s what makes this place special:
Dream Kitchen – Cook up something amazing in your open-concept kitchen featuring sleek stainless-steel appliances, brand-new countertops, and a chic backsplash that adds just the right touch of flair.
Roomy Bedrooms – Stretch out and relax in spacious bedrooms with large closets that keep everything neat and tidy.
Private Patio – Enjoy your morning coffee or evening unwind on your own private patio—plus, there’s a handy storage closet for all your extras.
Gorgeous New Flooring – Durable, stylish plank flooring throughout gives the whole home a fresh, elegant feel.
Don’t wait—homes like this go fast! Schedule your tour today and see why this townhome is the perfect place to call home.
All TopFlight Property Management Residents are enrolled in the Resident Benefits Package (RBP) for $55.00/month, this amount is an addition to the advertised rental price. This Package includes renters' insurance, credit building to help boost your score with timely rent payments, $1M Identity Protection, Move-in concierge services making utility connection and home service set up a breeze during your move-in, our best-in-class residents' rewards program and much more!
Listing Agent
Top Flight Realty Brokerage Phone: 9313023162 License # 295751 Listed on: 03/07/2025
Townhouse Details
Home Type
- Townhome
Est. Annual Taxes
- $1,574
Year Built
- Built in 1986
Parking
- Parking Lot
Home Design
- Brick Exterior Construction
- Slab Foundation
- Vinyl Siding
Interior Spaces
- 1,140 Sq Ft Home
- Property has 2 Levels
- Ceiling Fan
- 1 Fireplace
- Interior Storage Closet
Kitchen
- Oven or Range
- Microwave
- Dishwasher
Flooring
- Carpet
- Vinyl
Bedrooms and Bathrooms
- 2 Bedrooms
Home Security
Outdoor Features
- Patio
- Porch
Schools
- Ringgold Elementary School
- Kenwood Middle School
- Kenwood High School
Utilities
- Air Filtration System
- Heating Available
Listing and Financial Details
- Property Available on 2/7/25
- The owner pays for association fees
- Rent includes association fees
- Assessor Parcel Number 063030K C 00707H00003030K
Community Details
Overview
- Property has a Home Owners Association
- Association fees include maintenance structure, ground maintenance, trash
- Northpark Subdivision
Pet Policy
- No Pets Allowed
Security
- Fire and Smoke Detector
Map
Source: Realtracs
MLS Number: 2797162
APN: 030K-C-007.07-H000
- 109 Azalea Ct
- 1972 Timberline Way
- 324 Ringgold Rd
- 322 Ringgold Rd
- 239 Moncrest Dr
- 189 Whitehall Dr
- 312 Cardinal Creek
- 276 Cardinal Creek
- 92 Cherry Fields
- 206 Cherry Fields
- 207 Cherry Fields
- 94 Cherry Fields
- 159 Cardinal Creek
- 188 Whitehall Dr
- 181 Whitehall Dr
- 238 Windmeade Cir
- 617 Ranch Hill Dr
- 619 Ranch Hill Dr
- 357 Brook Mead Dr
- 224 Bentley Ct
- 111 Carriage Place
- 430 Ringgold Rd
- 113 Grassmire Dr
- 480 Ringgold Rd Unit 17
- 480 Ringgold Rd Unit 22
- 480 Ringgold Rd Unit 15
- 480 Ringgold Rd Unit 8
- 480 Ringgold Rd Unit 20
- 480 Ringgold Rd Unit 19
- 480 Ringgold Rd Unit 24
- 480 Ringgold Rd Unit 13
- 480 Ringgold Rd Unit 14
- 480 Ringgold Rd Unit 12
- 480 Ringgold Rd
- 67 Grassmire Dr
- 2021 Windmeade Dr
- 200 Waterwheel Cir
- 2119 Ringgold Ct Unit 204
- 2119 Ringgold Ct Unit 206
- 2119 Ringgold Ct Unit 208







