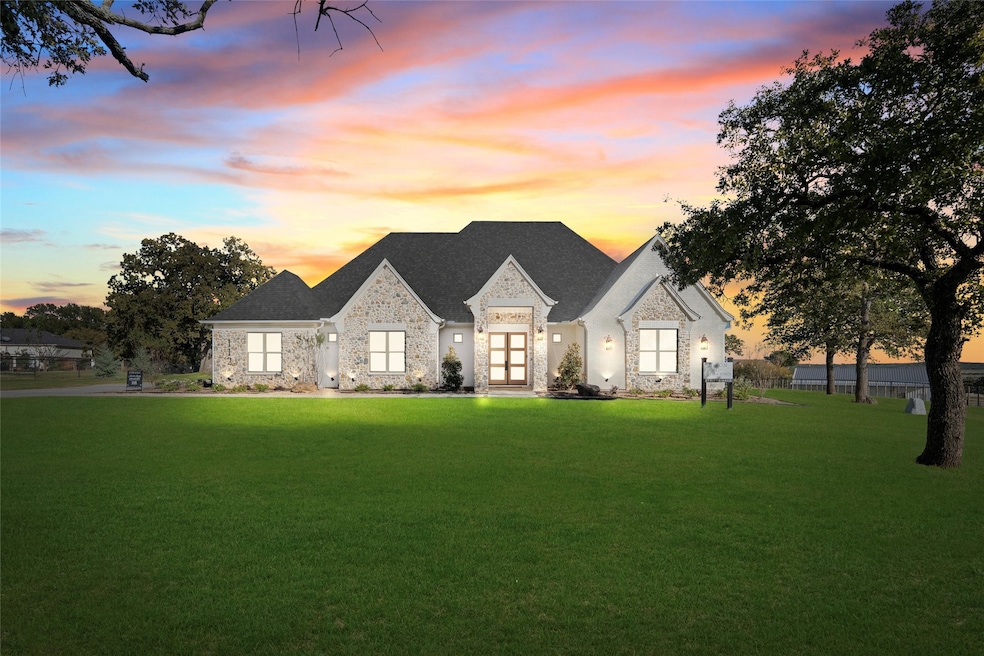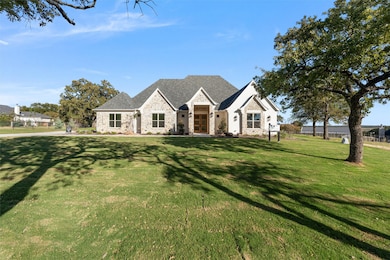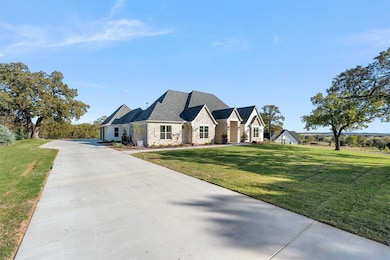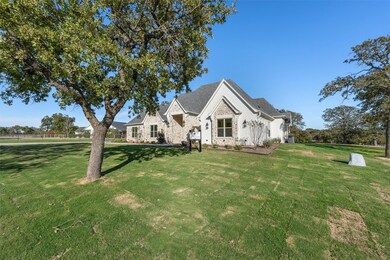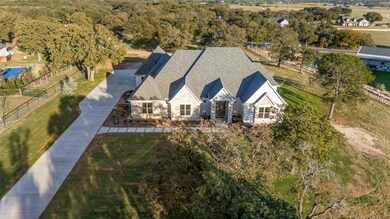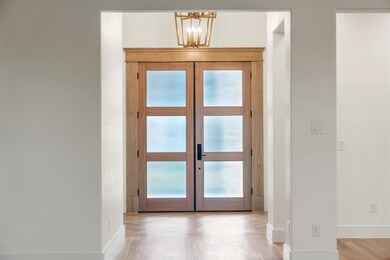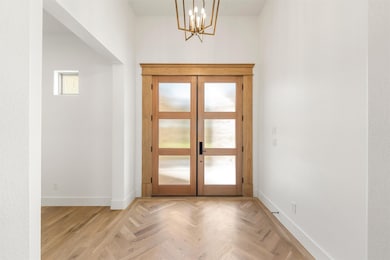112 Hansma Way Weatherford, TX 76087
Estimated payment $6,366/month
Highlights
- New Construction
- Built-In Refrigerator
- Living Room with Fireplace
- Gated Community
- Open Floorplan
- Freestanding Bathtub
About This Home
Welcome to a Byron G Custom Home! This stunning new construction home on 2-acres features an open-concept floor plan, meticulously designed with luxurious yet comfortable finishes and upgrades. The main living areas are complemented by hardwood floors, 8-foot custom doors, and designer tile selections in the bathrooms. Champagne Bronze light fixtures and plumbing fixtures beautifully enhance the Taj Mahal Countertops throughout the home, creating an awe-inspiring aesthetic with each carefully selected design choice. The kitchen is a must-see, boasting numerous amazing features and a secondary kitchen designed behind the primary kitchen with two entry points to create a seamless flow. The secondary kitchen has ample space for baking, cooking, refrigeration and storage. The primary suite offers a clean and aesthetic ambiance, perfected with vaulted ceilings and stained beams. The attached primary bath is designed for serenity, featuring organic and natural finishes, a walk-in shower with seamless glass, free standing tub, dual vanities, and an oversized custom walk-in closet. Enjoy stunning Texas sunsets and beautiful horizon views from this residence. The home is spray-foam insulated, including the garage for fully encapsulated home for energy efficiency, which also features epoxy floors. Builder provides a 1-year workmanship warranty, a 10-year structural warranty, a 10-year foundation warranty, and a Warranty Services Plan for the first year. We invite you to experience your dream home in person.
We would like to make your vision come true! Please ask us about customizing outdoor kitchen area along with wine room as part of Builders Incentives.
Listing Agent
JPAR West Metro Brokerage Phone: 972-836-9295 License #0701846 Listed on: 11/04/2025

Home Details
Home Type
- Single Family
Est. Annual Taxes
- $811
Year Built
- Built in 2025 | New Construction
Lot Details
- 2 Acre Lot
- Landscaped
- Interior Lot
- Sprinkler System
- Lawn
- Back Yard
HOA Fees
- $42 Monthly HOA Fees
Parking
- 3 Car Attached Garage
- Side Facing Garage
- Epoxy
- Multiple Garage Doors
- Driveway
- Additional Parking
Home Design
- Traditional Architecture
- Brick Exterior Construction
- Pillar, Post or Pier Foundation
- Slab Foundation
- Frame Construction
- Shingle Roof
- Composition Roof
Interior Spaces
- 3,413 Sq Ft Home
- 1-Story Property
- Open Floorplan
- Built-In Features
- Woodwork
- Paneling
- Cathedral Ceiling
- Ceiling Fan
- Chandelier
- Decorative Lighting
- Wood Burning Fireplace
- Circulating Fireplace
- Decorative Fireplace
- Ventless Fireplace
- Raised Hearth
- Stone Fireplace
- Fireplace Features Masonry
- Propane Fireplace
- Living Room with Fireplace
- 2 Fireplaces
Kitchen
- Electric Oven
- Built-In Gas Range
- Microwave
- Built-In Refrigerator
- Dishwasher
- Kitchen Island
- Disposal
Flooring
- Wood
- Carpet
- Tile
Bedrooms and Bathrooms
- 4 Bedrooms
- Walk-In Closet
- Double Vanity
- Freestanding Bathtub
Laundry
- Laundry in Utility Room
- Stacked Washer and Dryer
Home Security
- Carbon Monoxide Detectors
- Fire and Smoke Detector
Outdoor Features
- Covered Patio or Porch
- Outdoor Fireplace
- Exterior Lighting
- Rain Gutters
Schools
- Wright Elementary School
- Weatherford High School
Utilities
- Central Heating
- Vented Exhaust Fan
- Propane
- Tankless Water Heater
- Aerobic Septic System
Listing and Financial Details
- Legal Lot and Block 2 / B
- Assessor Parcel Number R000116160
Community Details
Overview
- Association fees include management
- Bar H Ranche Association
- Bar H Ranche Subdivision
Additional Features
- Community Mailbox
- Gated Community
Map
Home Values in the Area
Average Home Value in this Area
Tax History
| Year | Tax Paid | Tax Assessment Tax Assessment Total Assessment is a certain percentage of the fair market value that is determined by local assessors to be the total taxable value of land and additions on the property. | Land | Improvement |
|---|---|---|---|---|
| 2025 | $806 | $50,000 | $50,000 | -- |
| 2024 | $806 | $50,000 | $50,000 | -- |
| 2023 | $806 | $50,000 | $50,000 | $0 |
| 2022 | $930 | $50,000 | $50,000 | $0 |
| 2021 | $617 | $30,650 | $30,650 | $0 |
Property History
| Date | Event | Price | List to Sale | Price per Sq Ft |
|---|---|---|---|---|
| 11/04/2025 11/04/25 | For Sale | $1,187,000 | -- | $348 / Sq Ft |
Purchase History
| Date | Type | Sale Price | Title Company |
|---|---|---|---|
| Deed | -- | Providence Title Company |
Mortgage History
| Date | Status | Loan Amount | Loan Type |
|---|---|---|---|
| Closed | $0 | Construction |
Source: North Texas Real Estate Information Systems (NTREIS)
MLS Number: 21102007
APN: R000116160
- 117 Hansma Way
- 169 Hansma Way
- 101 Hansma Way
- 193 Hansma Way
- 174 Hansma Way
- 177 Hansma Way
- 600 Nyoka Bend
- 601 Nyoka Bend
- 401 Cd Trail
- 127 Pleasant Valley Ln
- 107 Pleasant Valley Ln
- 1252 Harmony Cir
- 811 Lution Dr
- 1170 Harmony Cir
- 2019 Verona Dr
- The Hunter Plan at Brock Heights
- The Harper II Plan at Brock Heights
- The Braden II Plan at Brock Heights
- 3008 Palermo Dr
- The Ryder Plan at Brock Heights
- 124 Sunburst Ct
- 122 Sunburst Ct
- 115 Sunburst Ct
- 101 Sunburst Ct Unit 107
- 2565 Silver Fox Trail
- 2544 Doe Run
- 2537 Doe Run
- 2552 Bethel Rd
- 1016 Deer Valley Dr
- 1008 Deer Valley Dr
- 1309 Jake Ct
- 936 Deer Valley Dr
- 1252 Kerrville Ln
- 1233 Bosque Ln
- 1225 Glen Ct
- 400 E Bb Fielder Rd Unit 488.1407258
- 400 E Bb Fielder Rd Unit 476.1407257
- 2212 Caroline Dr
- 2241 Brandy Dr
- 4685 Boot Hill Dr
