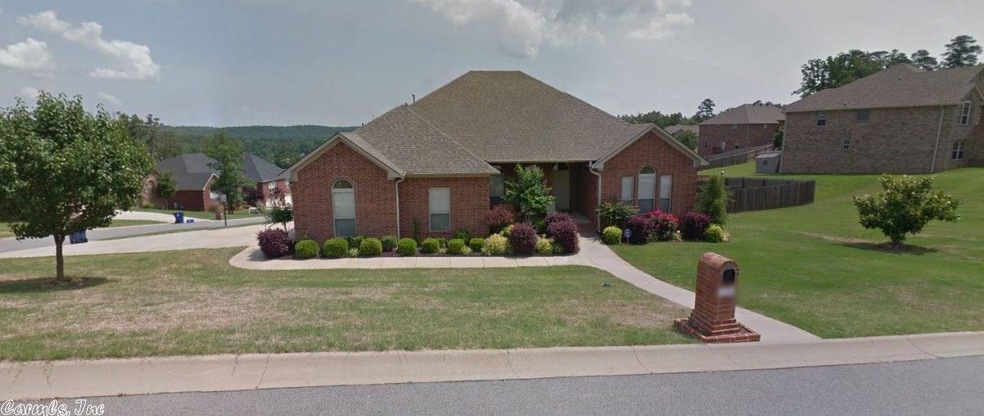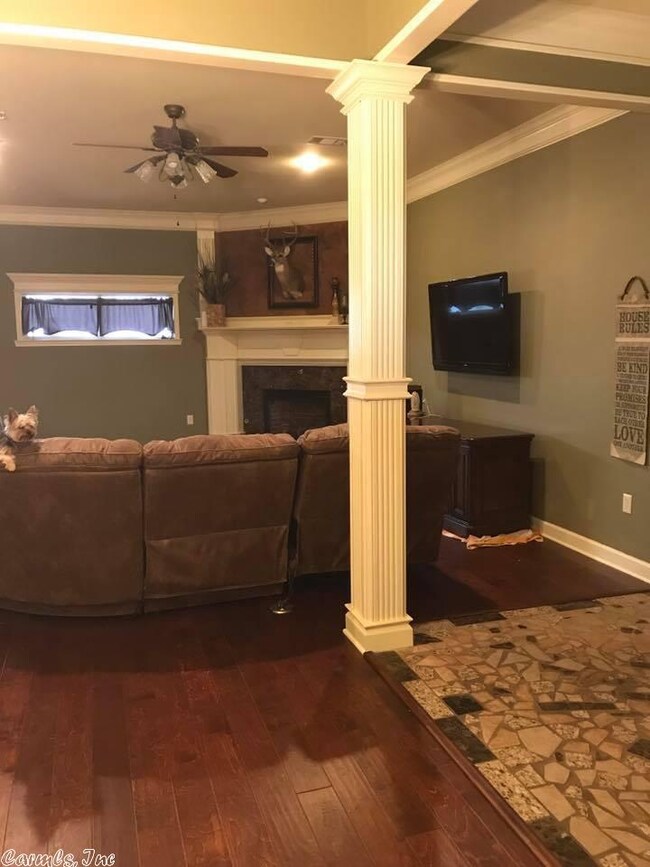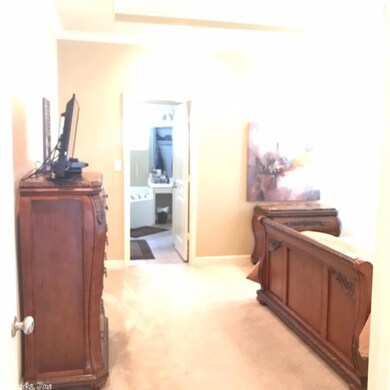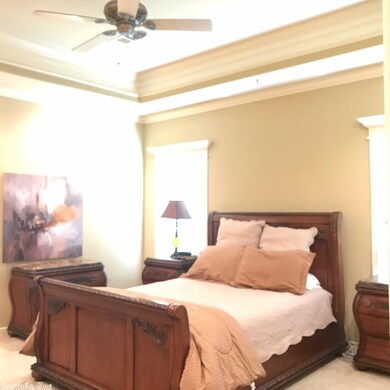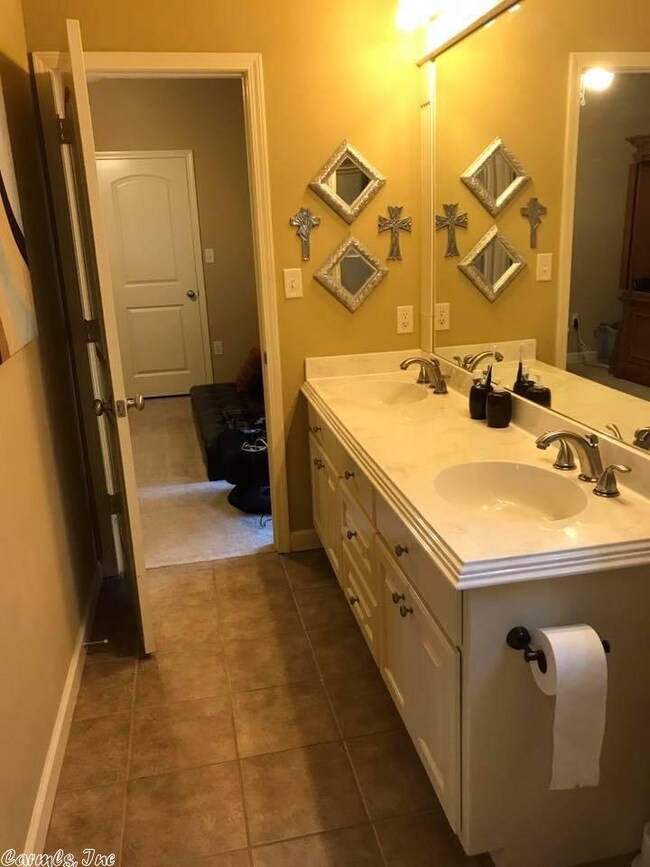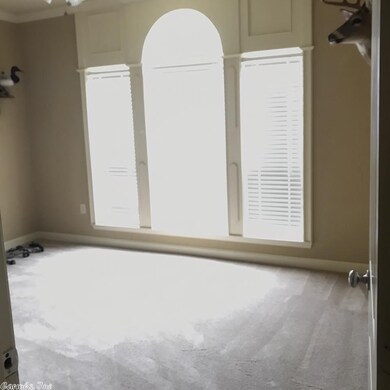
112 Harmony Loop Maumelle, AR 72113
Highlights
- Deck
- Wood Flooring
- Home Office
- Traditional Architecture
- Corner Lot
- Walk-In Closet
About This Home
As of October 2019This house sits on a large corner lot of the Pleasantwood subdivision. Level driveway and fenced back yard with beautiful hilltop view from the back deck. Walk-in under home storage, attic space, and lots of extra closet space. Very well maintained with elaborate molding and 2 inch blinds throughout. Security system and video cameras.
Last Agent to Sell the Property
Ryan Gehris
USRealty.com LLP Listed on: 06/21/2017
Home Details
Home Type
- Single Family
Est. Annual Taxes
- $3,034
Year Built
- Built in 2006
Lot Details
- 0.34 Acre Lot
- Wood Fence
- Corner Lot
Home Design
- Traditional Architecture
- Split Level Home
- Brick Exterior Construction
- Slab Foundation
- Architectural Shingle Roof
- Metal Siding
Interior Spaces
- 2,308 Sq Ft Home
- Ceiling Fan
- Fireplace With Gas Starter
- Family Room
- Home Office
- Home Security System
Kitchen
- Convection Oven
- Gas Range
- Microwave
- Dishwasher
- Disposal
Flooring
- Wood
- Carpet
- Tile
Bedrooms and Bathrooms
- 4 Bedrooms
- Walk-In Closet
Parking
- 4 Car Garage
- Carport
Additional Features
- Deck
- Central Heating and Cooling System
Ownership History
Purchase Details
Home Financials for this Owner
Home Financials are based on the most recent Mortgage that was taken out on this home.Purchase Details
Home Financials for this Owner
Home Financials are based on the most recent Mortgage that was taken out on this home.Purchase Details
Home Financials for this Owner
Home Financials are based on the most recent Mortgage that was taken out on this home.Purchase Details
Home Financials for this Owner
Home Financials are based on the most recent Mortgage that was taken out on this home.Purchase Details
Home Financials for this Owner
Home Financials are based on the most recent Mortgage that was taken out on this home.Similar Homes in Maumelle, AR
Home Values in the Area
Average Home Value in this Area
Purchase History
| Date | Type | Sale Price | Title Company |
|---|---|---|---|
| Warranty Deed | $237,000 | First National Title Company | |
| Warranty Deed | $239,900 | Attorneys Title Group Llc | |
| Warranty Deed | $235,000 | Lenders Title Company | |
| Interfamily Deed Transfer | -- | American Abstract & Title Co | |
| Corporate Deed | $214,000 | Standard Abstract & Title Co |
Mortgage History
| Date | Status | Loan Amount | Loan Type |
|---|---|---|---|
| Previous Owner | $203,915 | New Conventional | |
| Previous Owner | $37,736 | Credit Line Revolving | |
| Previous Owner | $185,000 | New Conventional | |
| Previous Owner | $188,000 | New Conventional | |
| Previous Owner | $224,695 | New Conventional | |
| Previous Owner | $171,200 | Purchase Money Mortgage | |
| Previous Owner | $182,400 | Construction |
Property History
| Date | Event | Price | Change | Sq Ft Price |
|---|---|---|---|---|
| 10/30/2019 10/30/19 | Sold | $237,000 | -2.9% | $105 / Sq Ft |
| 08/24/2019 08/24/19 | Price Changed | $244,000 | +2.1% | $108 / Sq Ft |
| 08/24/2019 08/24/19 | Price Changed | $239,000 | -2.4% | $106 / Sq Ft |
| 08/09/2019 08/09/19 | For Sale | $245,000 | +2.1% | $109 / Sq Ft |
| 09/19/2017 09/19/17 | Sold | $239,900 | 0.0% | $104 / Sq Ft |
| 08/16/2017 08/16/17 | Pending | -- | -- | -- |
| 08/04/2017 08/04/17 | Price Changed | $239,900 | -1.1% | $104 / Sq Ft |
| 06/21/2017 06/21/17 | For Sale | $242,500 | -- | $105 / Sq Ft |
Tax History Compared to Growth
Tax History
| Year | Tax Paid | Tax Assessment Tax Assessment Total Assessment is a certain percentage of the fair market value that is determined by local assessors to be the total taxable value of land and additions on the property. | Land | Improvement |
|---|---|---|---|---|
| 2023 | $3,419 | $55,968 | $6,200 | $49,768 |
| 2022 | $2,805 | $55,968 | $6,200 | $49,768 |
| 2021 | $2,849 | $45,300 | $6,700 | $38,600 |
| 2020 | $2,474 | $45,300 | $6,700 | $38,600 |
| 2019 | $2,474 | $45,300 | $6,700 | $38,600 |
| 2018 | $2,499 | $45,300 | $6,700 | $38,600 |
| 2017 | $2,499 | $45,300 | $6,700 | $38,600 |
| 2016 | $2,684 | $48,240 | $7,800 | $40,440 |
| 2015 | $3,034 | $48,240 | $7,800 | $40,440 |
| 2014 | $3,034 | $48,240 | $7,800 | $40,440 |
Agents Affiliated with this Home
-

Seller's Agent in 2019
Jeannie Johnson
RE/MAX
(501) 350-1489
38 in this area
145 Total Sales
-
A
Buyer's Agent in 2019
Abby Wicker
McKimmey Associates REALTORS NLR
5 in this area
21 Total Sales
-
R
Seller's Agent in 2017
Ryan Gehris
USRealty.com LLP
-

Buyer's Agent in 2017
Melanie Ferrantelle
RE/MAX
(501) 454-3750
9 Total Sales
Map
Source: Cooperative Arkansas REALTORS® MLS
MLS Number: 17018612
APN: 42M-001-13-057-00
- 123 Harmony Loop
- 65 Stoneledge Dr
- 77 Stoneledge Dr
- 122 Apple Blossom Loop
- 174 Majestic Cir
- 81 Stoneledge Dr
- 111 Crestview Dr
- 2 N Star Cove
- 119 Crestview Dr
- 11 Stoney Ridge Ln
- 1 N Star Cove
- 17 Holly Brook Cove
- 129 Diamond Pointe Dr
- 58 Emerald Dr
- 49 Emerald Dr
- 124 Crestview Dr
- 5 Prince Dr
- 31 Stoneledge Dr
- 163 Ridgeview Trail
- 4 Rook Place
