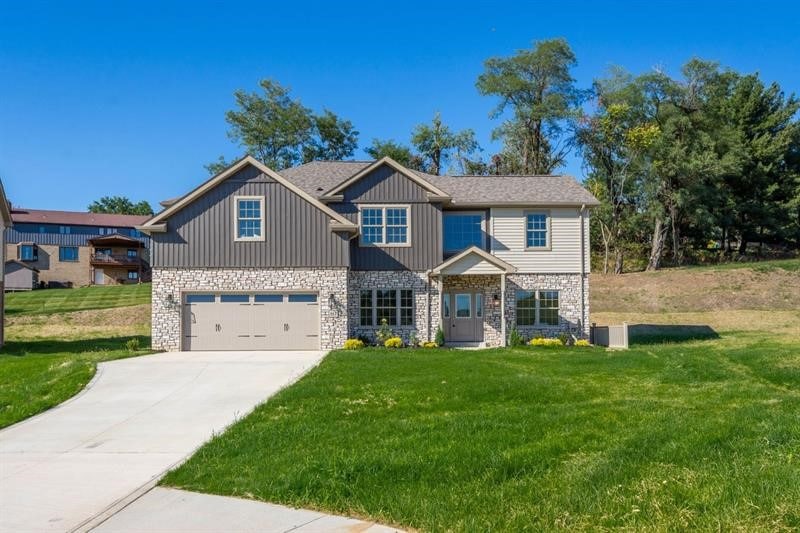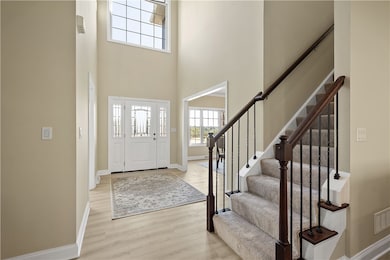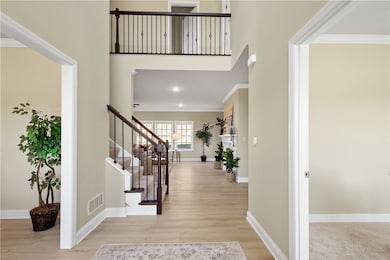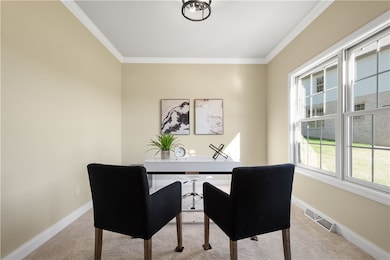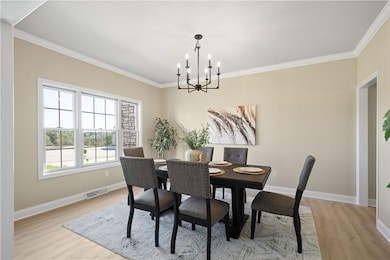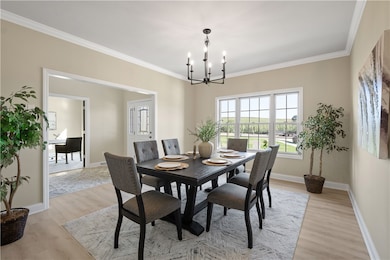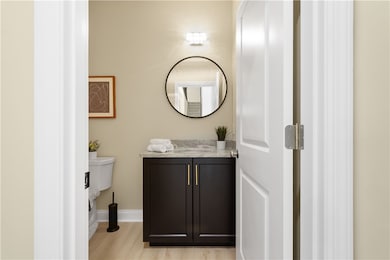112 Harrowgate Ln Unit LT 118 McMurray, PA 15317
Estimated payment $5,383/month
Highlights
- New Construction
- 2 Car Attached Garage
- Kitchen Island
- Fairfax Villa Elementary School Rated A
- Double Pane Windows
- Ceramic Tile Flooring
About This Home
Input Crossroads Church of Christ into GPS to location in Peters Twp. newest Premier Community Lutz Farm offering countryside views. Cul-de sac location. Two story foyer welcomes you. A private office with glazed glass door, spacious dining room, open family room to custom white kitchen with coffee bar and two tone center island. Stainless appliances 9 ft. ceilings and gracious living areas. Four spacious bedrooms with 3 full baths on second floor. Dynamic primary bath with closets and storage galore. Optional dressing room or easy access storage. The oversized shower and double granite counters sets a relaxing atmosphere. A private en-suite and Jack and Jill bath will accommodate all your families needs. Plus easy access pull down attic stairs. Large laundry on first floor with guest closet and finished game room with powder room that extends your living and entertaining areas. Two additional 16x17 and 10x7 areas in game room . One screen per room is alotted.
Home Details
Home Type
- Single Family
Year Built
- Built in 2024 | New Construction
Lot Details
- 0.25 Acre Lot
- Lot Dimensions are 95x194x73x119
HOA Fees
- $13 Monthly HOA Fees
Home Design
- Brick Exterior Construction
- Composition Roof
- Vinyl Siding
Interior Spaces
- 3,300 Sq Ft Home
- 2-Story Property
- Gas Fireplace
- Double Pane Windows
- Window Screens
- Great Room with Fireplace
- Finished Basement
- Walk-Up Access
Kitchen
- Stove
- Microwave
- Dishwasher
- Kitchen Island
- Disposal
Flooring
- Carpet
- Ceramic Tile
Bedrooms and Bathrooms
- 4 Bedrooms
Parking
- 2 Car Attached Garage
- Garage Door Opener
Utilities
- Forced Air Heating and Cooling System
- Heating System Uses Gas
Community Details
- Lutz Farm Subdivision
Map
Home Values in the Area
Average Home Value in this Area
Property History
| Date | Event | Price | List to Sale | Price per Sq Ft |
|---|---|---|---|---|
| 09/04/2025 09/04/25 | Price Changed | $855,000 | -2.8% | $259 / Sq Ft |
| 07/24/2025 07/24/25 | For Sale | $880,000 | 0.0% | $267 / Sq Ft |
| 06/13/2025 06/13/25 | Off Market | $880,000 | -- | -- |
| 05/09/2025 05/09/25 | For Sale | $880,000 | -- | $267 / Sq Ft |
Source: West Penn Multi-List
MLS Number: 1700447
- 110 Harrowgate Ln Unit Lot 117
- 108 Harrowgate Ln Unit Lt116
- 118 Harrowgate Ln Unit Lot
- 200 Harrowgate Ln
- Saint Lawrence Plan at Lutz Farms
- Powell Plan at Lutz Farms
- Ashbrooke Plan at Lutz Farms
- Corsica Plan at Lutz Farms
- Lot 115 Harrowgate Ln
- 103 Harrowgate Ln
- Lot 105 Harrowgate Ln
- 116 Harrowgate Ln
- 212 Harrowgate Ln
- 239 Thomas Rd
- 114 Druid Dr
- 152 Justabout Rd
- 262 Justabout Rd
- 282 Justabout Rd
- 105 Victor St
- 514 Villa Dr
- 196 Valley Rd
- 108 Valley Brook Rd
- 123 Hidden Valley Rd
- 140 Scott Ln
- 200 Kerry Ct
- 202 Kousa Ln
- 111 Scott Ln
- 100 Grouse Ct
- 280 Quail Run Rd
- 740 Mcmurray Rd
- 322 Hays Rd
- 612 Hunting Creek Rd
- 1317 Buckskin Trail
- 1200 Highfield Ct
- 2652 Hidden Valley Rd
- 305 Berrington Ct
- 3612 S Park Rd
- 600 Royal Dr
- 411 Maple Ridge Dr
- 1400 Main St
