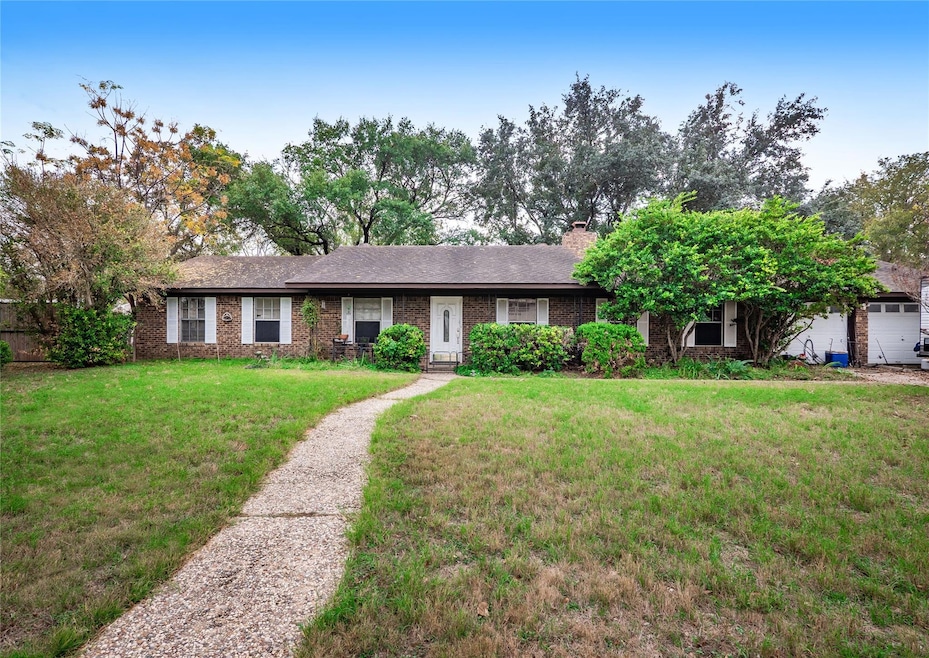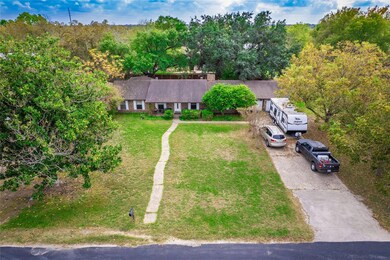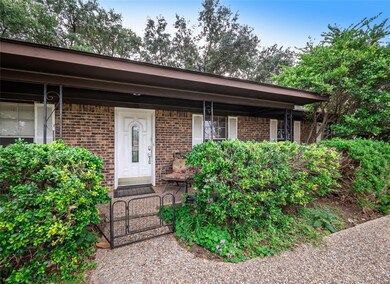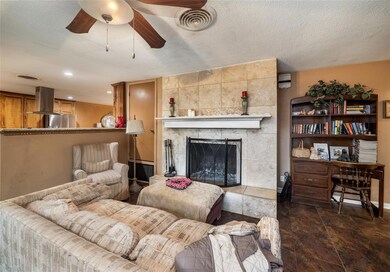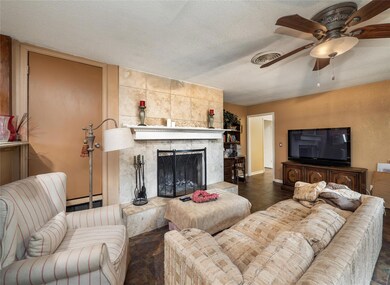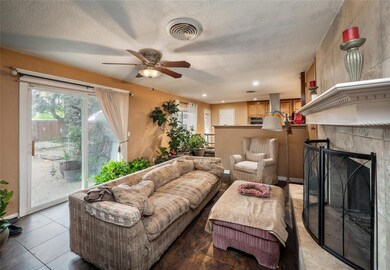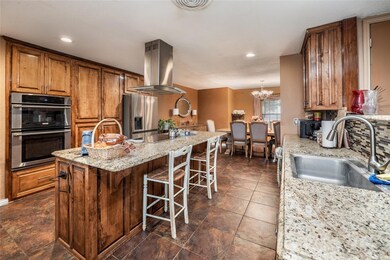112 Hasler St Bastrop, TX 78602
Estimated payment $2,344/month
Highlights
- Mature Trees
- No HOA
- Neighborhood Views
- Granite Countertops
- Multiple Living Areas
- Covered Patio or Porch
About This Home
Discover comfort, convenience, and incredible potential on this spacious .31 acre property located just one mile from downtown Bastrop. This single-story home offers a functional layout with 4 bedrooms, a large primary closet, and a welcoming front porch. Recent upgrades provide peace of mind, including all new ducting, a replaced water line to the house, a 3-year-old water heater, and an AC with a new capacitor. The property is graced with beautiful mature trees—including magnolia, oak, and pecan—that create a serene, shaded setting. Inside, the kitchen features a central island, and the cozy living area includes a wood-burning fireplace. All bedrooms offer carpeted flooring for added comfort. Originally a 2-car garage, the space has been fully built out into two additional climate-controlled rooms, perfect for a home office, studio, gym, or flex space to suit your needs. A highly sought-after location combined with meaningful upgrades and ample versatility makes this a standout opportunity near the heart of Bastrop.
Listing Agent
Watters International Realty Brokerage Phone: (512) 646-0038 License #0567369 Listed on: 11/20/2025
Co-Listing Agent
Watters International Realty Brokerage Phone: (512) 646-0038 License #0622219
Home Details
Home Type
- Single Family
Est. Annual Taxes
- $5,983
Year Built
- Built in 1980
Lot Details
- 0.31 Acre Lot
- North Facing Home
- Privacy Fence
- Level Lot
- Mature Trees
- Many Trees
- Back Yard Fenced and Front Yard
Home Design
- Slab Foundation
- Shingle Roof
- Composition Roof
- Masonry Siding
Interior Spaces
- 2,596 Sq Ft Home
- 1-Story Property
- Wood Burning Fireplace
- Blinds
- Family Room with Fireplace
- Multiple Living Areas
- Neighborhood Views
- Fire and Smoke Detector
Kitchen
- Breakfast Bar
- Built-In Oven
- Electric Oven
- Electric Cooktop
- Microwave
- Dishwasher
- Granite Countertops
Flooring
- Carpet
- Tile
Bedrooms and Bathrooms
- 4 Main Level Bedrooms
- Walk-In Closet
- 2 Full Bathrooms
- Double Vanity
Parking
- 4 Parking Spaces
- Driveway
- Open Parking
- Outside Parking
Accessible Home Design
- No Interior Steps
- Stepless Entry
Outdoor Features
- Covered Patio or Porch
- Outbuilding
Location
- City Lot
Schools
- Mina Elementary School
- Bastrop Middle School
- Bastrop High School
Utilities
- Cooling System Mounted To A Wall/Window
- Central Heating and Cooling System
- Electric Water Heater
Community Details
- No Home Owners Association
- Blakey, Nancy Subdivision
Listing and Financial Details
- Assessor Parcel Number R33679
Map
Home Values in the Area
Average Home Value in this Area
Tax History
| Year | Tax Paid | Tax Assessment Tax Assessment Total Assessment is a certain percentage of the fair market value that is determined by local assessors to be the total taxable value of land and additions on the property. | Land | Improvement |
|---|---|---|---|---|
| 2025 | $2,769 | $303,699 | -- | -- |
| 2023 | $2,769 | $250,991 | $0 | $0 |
| 2022 | $3,943 | $228,174 | $0 | $0 |
| 2021 | $5,103 | $217,211 | $34,875 | $182,336 |
| 2020 | $4,724 | $188,574 | $34,875 | $153,699 |
| 2019 | $4,852 | $187,705 | $34,875 | $152,830 |
| 2018 | $4,500 | $173,439 | $34,875 | $138,564 |
| 2017 | $4,477 | $165,621 | $34,875 | $130,746 |
| 2016 | $4,387 | $162,293 | $34,875 | $137,427 |
| 2015 | $3,586 | $147,539 | $34,875 | $112,664 |
| 2014 | $3,586 | $144,475 | $34,875 | $109,600 |
Property History
| Date | Event | Price | List to Sale | Price per Sq Ft |
|---|---|---|---|---|
| 11/20/2025 11/20/25 | For Sale | $350,000 | -- | $135 / Sq Ft |
Purchase History
| Date | Type | Sale Price | Title Company |
|---|---|---|---|
| Vendors Lien | -- | None Available | |
| Vendors Lien | $85,600 | None Available |
Mortgage History
| Date | Status | Loan Amount | Loan Type |
|---|---|---|---|
| Open | $213,750 | New Conventional | |
| Previous Owner | $85,600 | Purchase Money Mortgage |
Source: Unlock MLS (Austin Board of REALTORS®)
MLS Number: 4954954
APN: 33679
- 201 Maynard St
- 112 Maynard St
- 203 Maynard St
- 128 Swift Water Loop
- 240 Iva Ln
- 113 Crooked Trail
- 105 Jones St
- TBD State Highway 71
- 273 Rimrock Ct
- 219 Trailside Ln
- 1218 Lovers Ln
- 802 Main St
- 103 Mariners Landing
- 708 Shallowford
- 410 Watercourse Way
- 1255 Lovers Ln
- 237 Driftwood Ln
- TBD Lovers Ln
- 2.15? AC College
- 2.15± AC College St
- 202 Childers Dr
- 124 Crooked Trail
- 102 Hidden Springs Dr
- 121 Calm Water Loop
- 295 Rimrock Ct
- 132 Trailside Ln
- 239 Hidden Springs Dr
- 124 Trailside Ln
- 908 Emile St Unit 10
- 410 Watercourse Way
- 505 Rainmaker Ln
- 610 Roaring Fork Ln
- 1007 Water St Unit 104
- 220 Tributary Way
- 906 Haysel St
- 602 Jessica Place
- 1708 Carter St
- 1604 Water St
- 1104 Cattail Ln
- 1811 Garfield St
