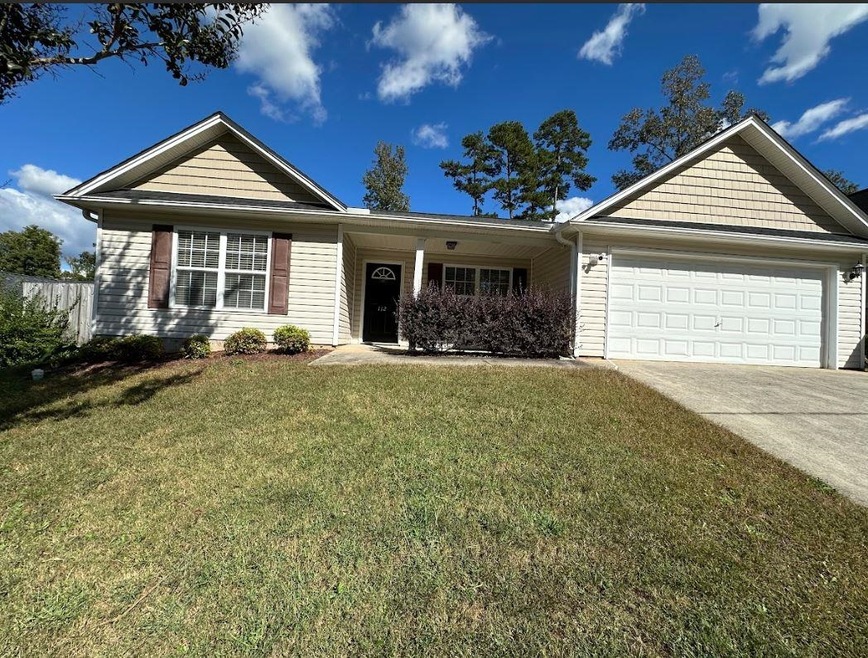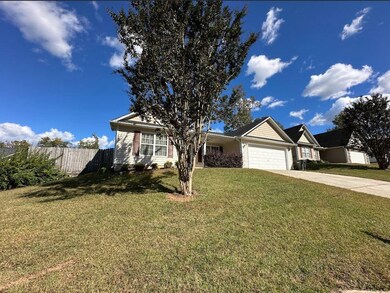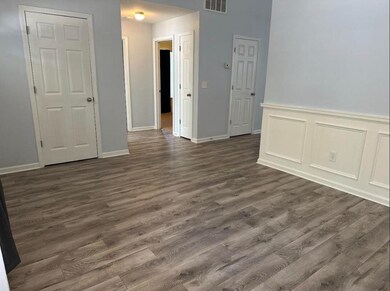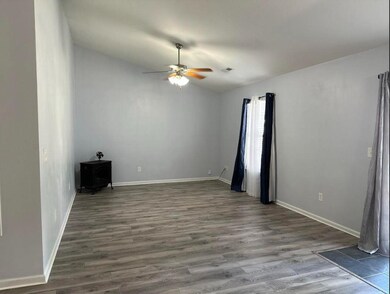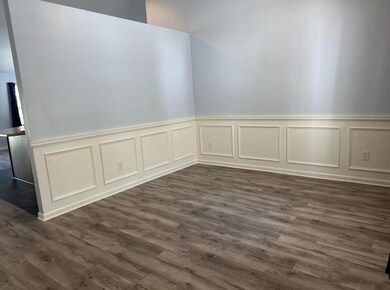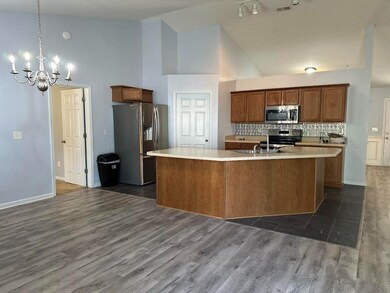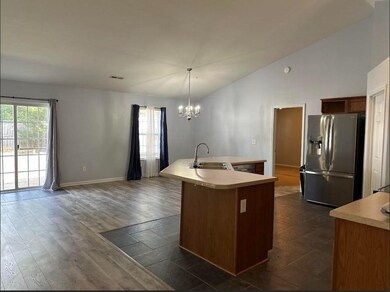112 Heatherbrooke Ct Easley, SC 29640
Estimated payment $1,580/month
Highlights
- Primary Bedroom Suite
- Contemporary Architecture
- Den
- Richard H. Gettys Middle School Rated A-
- No HOA
- Fenced Yard
About This Home
Welcome to 112 Heatherbrooke Ct — a beautiful 3-bedroom, 2-bath home offering 1,664 square feet of comfortable living in the heart of Easley. Perfectly situated near shopping, dining, and everyday conveniences, this home strikes the ideal balance between accessibility and peaceful suburban living. —Step inside to find an inviting open-concept floor plan, enhanced by luxury vinyl plank flooring that combines style and durability. The spacious living area flows seamlessly into a modern kitchen featuring ample counter space, generous cabinetry, and ceramic tile floors that extend into the laundry room. It’s the perfect setup for both relaxed family living and effortless entertaining. Outside, you’ll love the private, fenced-in backyard. Whether it’s hosting a weekend barbecue, reading in a hammock, or watching the sunset during an evening stroll, you’ll appreciate the tranquil atmosphere and friendly neighbors this community provides. Don’t miss your chance to experience the comfort, convenience, and community of Easley living — schedule your private showing today!
Home Details
Home Type
- Single Family
Est. Annual Taxes
- $590
Year Built
- Built in 2006
Lot Details
- 7,841 Sq Ft Lot
- Fenced Yard
- Many Trees
Parking
- 2 Car Garage
Home Design
- Contemporary Architecture
- Slab Foundation
- Architectural Shingle Roof
Interior Spaces
- 1,664 Sq Ft Home
- 1-Story Property
- Living Room
- Dining Room
- Den
- Dishwasher
Flooring
- Carpet
- Ceramic Tile
- Vinyl
Bedrooms and Bathrooms
- 3 Bedrooms
- Primary Bedroom Suite
- Split Bedroom Floorplan
- 2 Full Bathrooms
Laundry
- Laundry Room
- Laundry on main level
- Washer and Electric Dryer Hookup
Outdoor Features
- Patio
- Porch
Schools
- East End Elementary School
- Richard H. Gettys Middle School
- Easley High School
Utilities
- Forced Air Heating System
Community Details
- No Home Owners Association
- Forest Brook Subdivision
Map
Home Values in the Area
Average Home Value in this Area
Tax History
| Year | Tax Paid | Tax Assessment Tax Assessment Total Assessment is a certain percentage of the fair market value that is determined by local assessors to be the total taxable value of land and additions on the property. | Land | Improvement |
|---|---|---|---|---|
| 2024 | $1,289 | $4,970 | $980 | $3,990 |
| 2023 | $589 | $4,970 | $980 | $3,990 |
| 2022 | $598 | $4,970 | $980 | $3,990 |
| 2021 | $590 | $4,970 | $980 | $3,990 |
| 2020 | $580 | $5,272 | $1,040 | $4,232 |
| 2019 | $583 | $4,970 | $980 | $3,990 |
| 2018 | $553 | $4,320 | $1,040 | $3,280 |
| 2017 | $514 | $4,320 | $1,040 | $3,280 |
| 2015 | $546 | $4,320 | $0 | $0 |
| 2008 | -- | $7,710 | $1,500 | $6,210 |
Property History
| Date | Event | Price | List to Sale | Price per Sq Ft | Prior Sale |
|---|---|---|---|---|---|
| 10/14/2025 10/14/25 | For Sale | $291,000 | +4.3% | $182 / Sq Ft | |
| 10/04/2024 10/04/24 | Sold | $279,000 | +3.4% | $174 / Sq Ft | View Prior Sale |
| 08/19/2024 08/19/24 | Pending | -- | -- | -- | |
| 08/14/2024 08/14/24 | Price Changed | $269,900 | -1.8% | $169 / Sq Ft | |
| 07/16/2024 07/16/24 | Price Changed | $274,900 | -1.8% | $172 / Sq Ft | |
| 06/20/2024 06/20/24 | For Sale | $279,900 | +0.3% | $175 / Sq Ft | |
| 06/20/2024 06/20/24 | Off Market | $279,000 | -- | -- |
Purchase History
| Date | Type | Sale Price | Title Company |
|---|---|---|---|
| Deed | -- | None Listed On Document | |
| Limited Warranty Deed | $110,000 | -- | |
| Legal Action Court Order | $90,000 | -- | |
| Deed | $128,500 | None Available |
Mortgage History
| Date | Status | Loan Amount | Loan Type |
|---|---|---|---|
| Open | $279,000 | VA | |
| Previous Owner | $88,000 | Adjustable Rate Mortgage/ARM | |
| Previous Owner | $128,850 | No Value Available |
Source: Multiple Listing Service of Spartanburg
MLS Number: SPN329800
APN: 5029-08-99-8489
- 312 Morning Creek Dr
- 0 Olive St
- 1177 Saluda Dam Rd
- 1120 Olive St
- 129 W Compass Way
- 469 Anna Gray Cir
- 1610 Saluda Dam Rd
- 726 Saluda Dam Rd
- 547 Crest Dr
- 1412 Saluda Dam Rd
- 106 Mable Leaf Ln
- 110 Couch St
- 00 Hagood and Powell St
- 413 A/B W 2nd Ave
- 206 Hidden Trail
- 107 Hideaway Ct
- 212 Stonyway Ln
- 316 Stonyway Ln
- 104 Textile Ct
- 106 Textile Ct
- 111 Turner Pointe Rd
- 105 Stewart Dr
- 130 Perry Bend Cir
- 107 Auston Woods Cir
- 201 Rolling Ridge Way
- 100 Hillandale Ct
- 100 James Way
- 219 Andrea Cir
- 109 Ellington Way
- 122 Riverstone Ct
- 111 Augusta St
- 203 Fledgling Way
- 103 Sunningdale Ct
- 236 Lily Park Way
- 200 Walnut Hill Dr Unit B
- 200 Walnut Hill Dr Unit A
- 601 S 5th St
- 204 Walnut Hill Dr Unit B
- 106-106B S 9th St Unit 106B S 9th St - 106B
- 204 Carnoustie Dr
