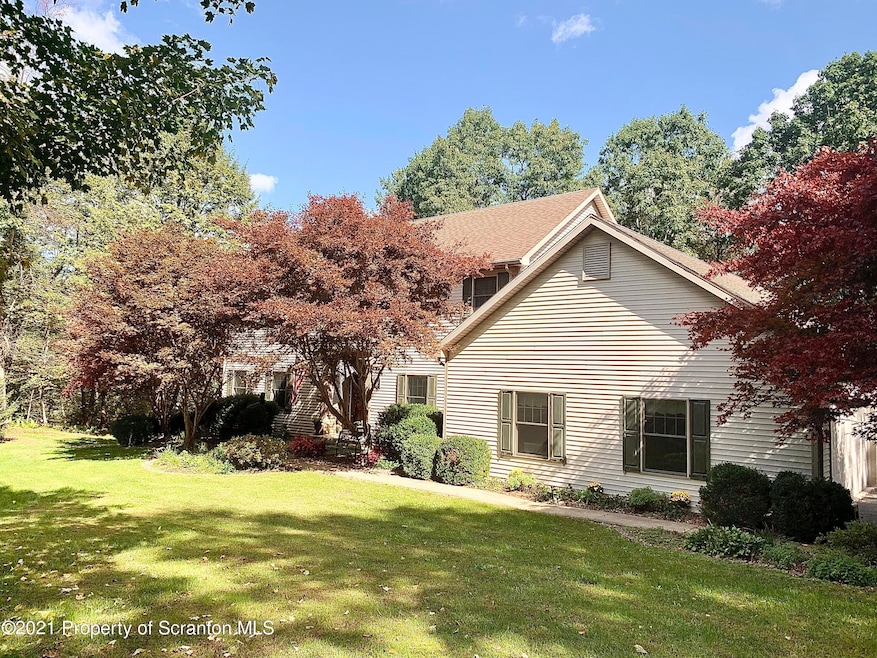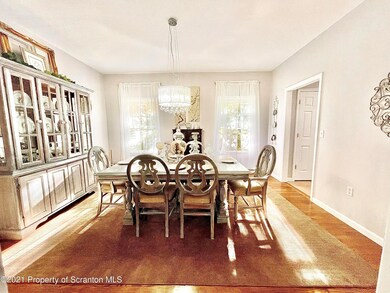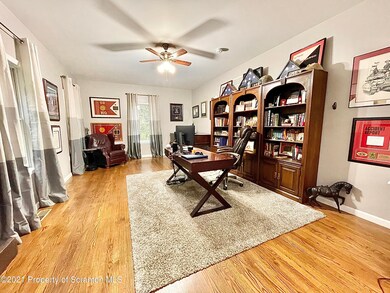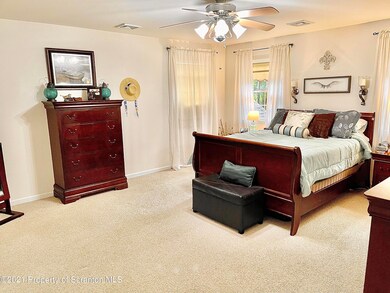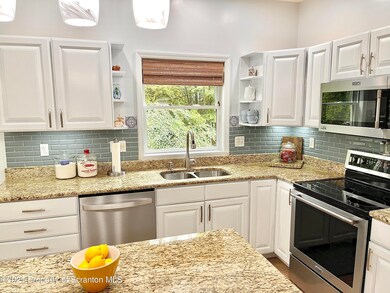
112 Hemlock Dr Tunkhannock, PA 18657
Highlights
- Spa
- Colonial Architecture
- Wooded Lot
- 3.31 Acre Lot
- Deck
- Wood Flooring
About This Home
As of December 2021Enjoy the privacy and serenity at this 3+ acre property located on a Cul-de-sac in Eaton Twp. Quiet park like setting. Gorgeous Colonial w/5 Bedrooms, 3 Full Bathrooms, 1 Half Bath, tiled floor Foyer, Brick wood burning fireplace, oversized 3 Car attached garage. Gorgeous kitchen with granite countertops, island, new fan, dry dishwasher, convection microwave and convection range with warming center. Freshly painted maple cabinetry with new hardware and soft close hinges added. New showers, fixtures and vanities in bathrooms with a very relaxing existing whirlpool tub. 1st floor laundry. No expense has been spared in recent upgrades inside and outdoors. Freshly painted throughout, gleaming hardwood floors, new light fixtures, new baths and kitchen, newer roof, central A/C and HWH. Finished lower level complete with full bath, kitchenette, bedroom & its own private entrance. You''ll love summers on the rear composite deck surrounded by new and mature landscaping. Stone patio & Firepit. Enjoy views of the Susquehanna River right from your back yard. New ''Leaf Guard'' gutter system makes that job obsolete! So many different woods and materials used to make this home the ''Spectacular'' showpiece that it is. Close to town & shopping. Call today for your personal showing., Baths: 1 Bath Lev 1,2 Half Lev 2,1 Half Lev 1, Beds: 1 Bed LL,2+ Bed 2nd,Mstr 2nd, SqFt Fin - Main: 1490.00, SqFt Fin - 3rd: 0.00, Tax Information: Available, Formal Dining Room: Y, SqFt Fin - 2nd: 1490.00
Last Agent to Sell the Property
Christina Cosmello
Coldwell Banker Town & Country Properties Montrose License #RS220226L Listed on: 09/30/2021
Last Buyer's Agent
Christina Cosmello
Coldwell Banker Town & Country Properties Montrose License #RS220226L Listed on: 09/30/2021
Home Details
Home Type
- Single Family
Est. Annual Taxes
- $7,503
Year Built
- Built in 2003
Lot Details
- 3.31 Acre Lot
- Lot Dimensions are 396x534x396x534
- Landscaped
- Irregular Lot
- Wooded Lot
Parking
- 3 Car Garage
- Garage Door Opener
Home Design
- Colonial Architecture
- Wood Roof
- Composition Roof
- Vinyl Siding
Interior Spaces
- 2-Story Property
- Wood Burning Fireplace
- Fireplace Features Masonry
- Insulated Windows
- Window Screens
- Property Views
Kitchen
- Eat-In Kitchen
- Electric Oven
- Electric Range
- Microwave
- Dishwasher
- Kitchen Island
Flooring
- Wood
- Carpet
- Concrete
- Tile
Bedrooms and Bathrooms
- 5 Bedrooms
- Walk-In Closet
- Spa Bath
Basement
- Heated Basement
- Walk-Out Basement
- Basement Fills Entire Space Under The House
- Interior and Exterior Basement Entry
- Crawl Space
Home Security
- Storm Doors
- Fire and Smoke Detector
Outdoor Features
- Spa
- Deck
- Patio
- Shed
- Outbuilding
Utilities
- Central Air
- Heating System Uses Propane
- Well
Community Details
- Eaton Hills Subdivision
Listing and Financial Details
- Assessor Parcel Number 03-050.0-096-23-00-12
Similar Homes in Tunkhannock, PA
Home Values in the Area
Average Home Value in this Area
Mortgage History
| Date | Status | Loan Amount | Loan Type |
|---|---|---|---|
| Closed | $111,430 | New Conventional |
Property History
| Date | Event | Price | Change | Sq Ft Price |
|---|---|---|---|---|
| 12/17/2021 12/17/21 | Sold | $400,000 | -4.5% | $101 / Sq Ft |
| 11/16/2021 11/16/21 | Pending | -- | -- | -- |
| 09/30/2021 09/30/21 | For Sale | $419,000 | +13.6% | $105 / Sq Ft |
| 09/18/2020 09/18/20 | Sold | $369,000 | -5.1% | $93 / Sq Ft |
| 08/19/2020 08/19/20 | Pending | -- | -- | -- |
| 07/24/2020 07/24/20 | For Sale | $389,000 | -- | $98 / Sq Ft |
Tax History Compared to Growth
Tax History
| Year | Tax Paid | Tax Assessment Tax Assessment Total Assessment is a certain percentage of the fair market value that is determined by local assessors to be the total taxable value of land and additions on the property. | Land | Improvement |
|---|---|---|---|---|
| 2025 | $8,107 | $70,145 | $17,895 | $52,250 |
| 2024 | $8,107 | $70,145 | $17,895 | $52,250 |
| 2023 | $8,037 | $70,145 | $17,895 | $52,250 |
| 2022 | $7,932 | $70,145 | $17,895 | $52,250 |
| 2021 | $7,757 | $70,145 | $17,895 | $52,250 |
| 2020 | $7,503 | $67,850 | $17,900 | $49,950 |
| 2019 | $7,316 | $67,850 | $17,900 | $49,950 |
| 2018 | $7,147 | $67,850 | $17,900 | $49,950 |
| 2017 | $7,045 | $0 | $0 | $0 |
| 2016 | -- | $0 | $0 | $0 |
| 2015 | -- | $0 | $0 | $0 |
| 2014 | -- | $0 | $0 | $0 |
Agents Affiliated with this Home
-
C
Seller's Agent in 2021
Christina Cosmello
Coldwell Banker Town & Country Properties Montrose
-
Marilou Saar
M
Seller's Agent in 2020
Marilou Saar
Coldwell Banker Town & Country Properties
(570) 575-5045
1 in this area
42 Total Sales
-
Joan McKenna

Buyer's Agent in 2020
Joan McKenna
Coldwell Banker Town & Country Properties
(570) 586-9636
1 in this area
120 Total Sales
Map
Source: Greater Scranton Board of REALTORS®
MLS Number: GSB214598
APN: 03-050.0-096-23-00-12-1
- 201 Woodland Way
- 150 Grandview Dr
- 226 Village View Dr
- 76 Susquehanna Ave
- 819 Hunter Hwy
- 44 Wyoming Ave
- 102 Putnam St
- 5 E Harrison St
- 1 Sullivan St
- 40 Winola Ave
- 0 Wellwood Dr Unit GSBSC254387
- 0 Wellwood Dr Unit PWBPW252807
- 10 Dogwood Dr
- 329 Dunays Place
- Jenks Rd Lot Unit WP001
- 253 Billings Mill Rd
- 16 Alfie Ln
- 9 Marcy Rd
- 110 Bluegrass Rd
- 749 Sr 29 N
