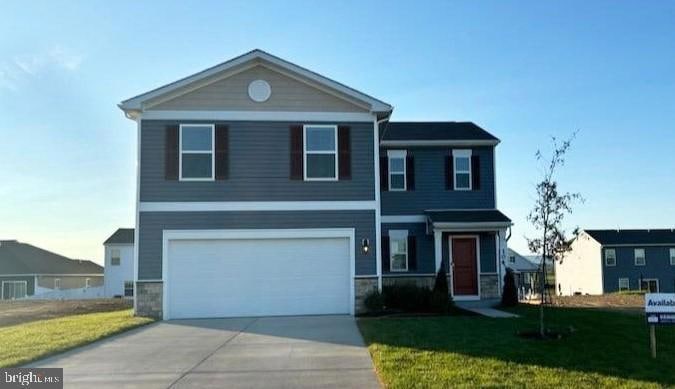
112 Hemphill St Stephens City, VA 22655
Estimated payment $2,723/month
Highlights
- New Construction
- Traditional Architecture
- Stainless Steel Appliances
- Open Floorplan
- Upgraded Countertops
- 2 Car Attached Garage
About This Home
Our Last Deerfield for 2025! September Delivery with special financing and closing cost assistance available. This spacious 2 level home has an open floor plan with large family / dining area on the main level with half bath an multiple closets great for storage. The kitchen has beautiful upgraded cabinets with granite counter tops and stainless steel appliances. On the upper level there are 4 bedrooms, 2 full baths and a conveniently located laundry room, complete with washer and dryer. More great features are included with this home, full house blinds, garage door opener with remote, and many SMART home features
*Photos, 3D tours, and videos are representative of plan only and may vary as built.*
Listing Agent
D R Horton Realty of Virginia LLC License #0225180899 Listed on: 05/13/2025

Home Details
Home Type
- Single Family
Est. Annual Taxes
- $2,916
Year Built
- Built in 2025 | New Construction
Lot Details
- 6,120 Sq Ft Lot
- Backs To Open Common Area
- Landscaped
- Back Yard
- Property is in excellent condition
HOA Fees
- $60 Monthly HOA Fees
Parking
- 2 Car Attached Garage
- Front Facing Garage
- Garage Door Opener
- Driveway
Home Design
- Traditional Architecture
- Brick Exterior Construction
- Slab Foundation
- Frame Construction
- Asphalt Roof
- Vinyl Siding
- Concrete Perimeter Foundation
Interior Spaces
- 1,906 Sq Ft Home
- Property has 2 Levels
- Open Floorplan
- Low Emissivity Windows
- Window Treatments
- Window Screens
- Sliding Doors
- Entrance Foyer
- Family Room
- Combination Dining and Living Room
Kitchen
- Electric Oven or Range
- Built-In Microwave
- Dishwasher
- Stainless Steel Appliances
- Kitchen Island
- Upgraded Countertops
- Disposal
Flooring
- Carpet
- Vinyl
Bedrooms and Bathrooms
- 4 Bedrooms
- En-Suite Primary Bedroom
- En-Suite Bathroom
- Walk-In Closet
Laundry
- Laundry Room
- Laundry on upper level
- Electric Dryer
- Washer
Home Security
- Carbon Monoxide Detectors
- Fire and Smoke Detector
Outdoor Features
- Playground
Schools
- Middletown Elementary School
- Robert E. Aylor Middle School
- Sherando High School
Utilities
- Central Air
- Heating Available
- Programmable Thermostat
- 120/240V
- Electric Water Heater
- Public Septic
- Cable TV Available
Community Details
- Built by D.R. Horton
- Valley View Subdivision, Deerfield Floorplan
- Mountainous Community
Listing and Financial Details
- Tax Lot 5101
Map
Home Values in the Area
Average Home Value in this Area
Property History
| Date | Event | Price | Change | Sq Ft Price |
|---|---|---|---|---|
| 07/22/2025 07/22/25 | Pending | -- | -- | -- |
| 06/04/2025 06/04/25 | Price Changed | $444,990 | +0.8% | $233 / Sq Ft |
| 05/13/2025 05/13/25 | For Sale | $441,590 | -- | $232 / Sq Ft |
Similar Homes in Stephens City, VA
Source: Bright MLS
MLS Number: VAFV2034156
- 114 Hemphill St
- 156 Willett Hollow St
- 106 Hemphill St
- 173 Tigney Dr
- 102 Hemphill St
- 163 Tigney Dr
- 154 Willett Hollow St
- 152 Willett Hollow St
- 150 Willett Hollow St
- 161 Tigney Dr
- 121 Woodford Dr
- 165 Tigney Dr
- 125 Woodford Dr
- 100 Willett Hollow St
- Deerfield Plan at Valley View - Single Family
- DELMAR II Plan at Valley View - Townhomes
- DELMAR Plan at Valley View - Townhomes
- LAUREL Plan at Valley View - Single Family
- HAYDEN Plan at Valley View - Single Family
- DERBY Plan at Valley View - Single Family






