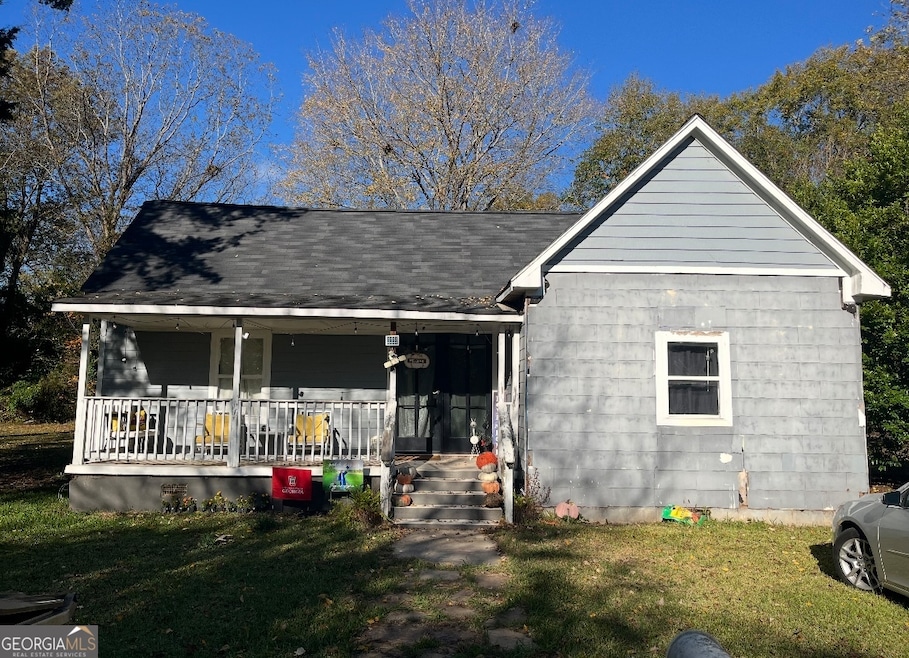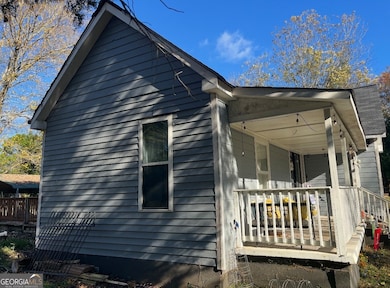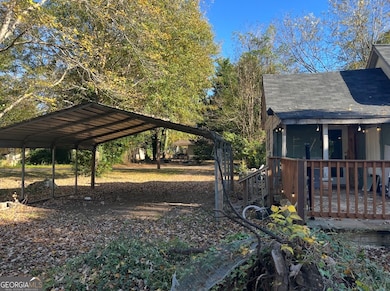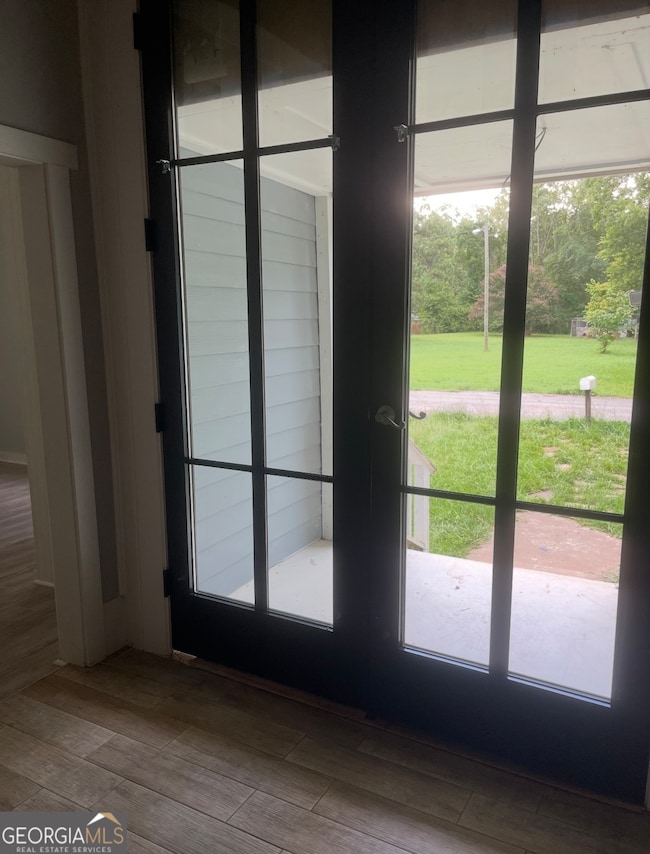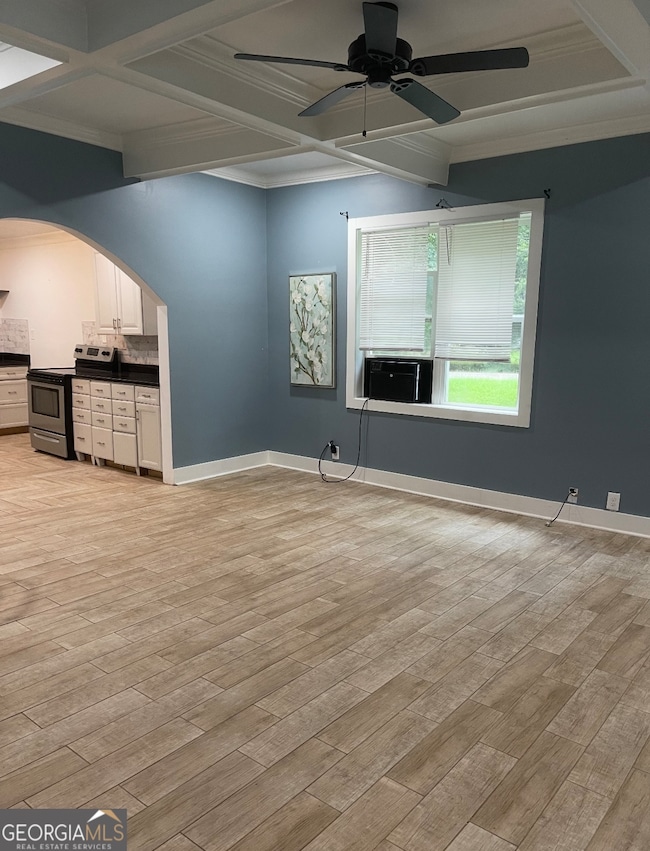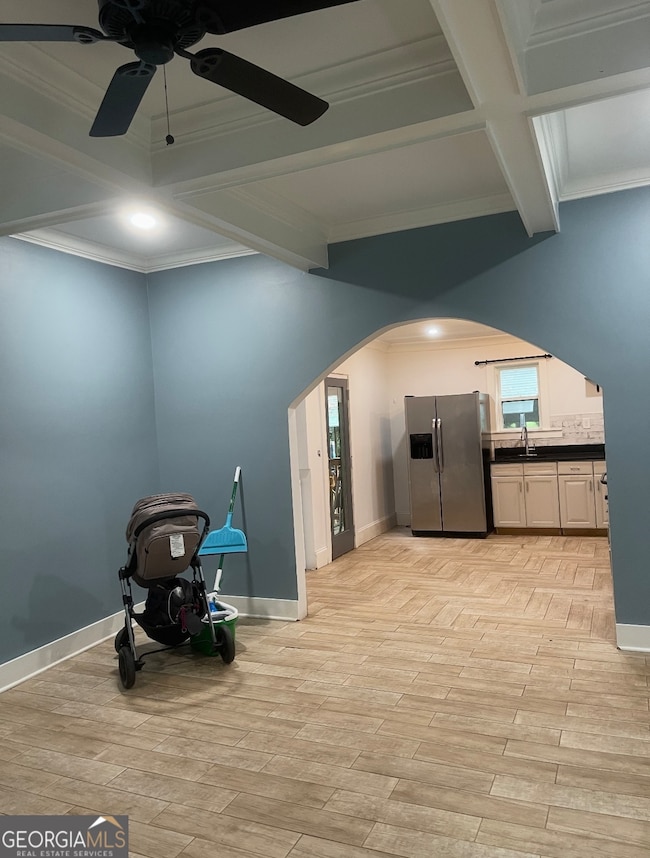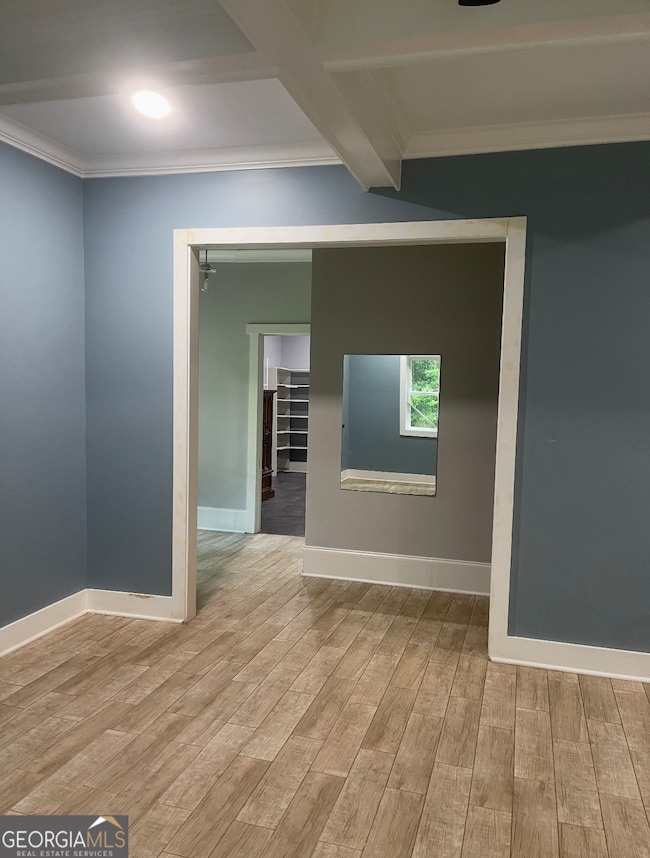112 Hendry St Union Point, GA 30669
Estimated payment $853/month
Highlights
- Ranch Style House
- No HOA
- Stainless Steel Appliances
- High Ceiling
- Beamed Ceilings
- Tile Flooring
About This Home
This beautifully redone 2-bedroom, 2-bath home blends modern upgrades with cozy Southern appeal. Step inside to stunning high, beamed ceilings that create an open, airy feel throughout the main living area. The updated kitchen features stainless steel appliances, fresh finishes, and plenty of space for cooking and entertaining. Both bedrooms offer comfortable layouts, and each bathroom has been thoughtfully renovated with contemporary touches. Enjoy peaceful small-town living while still being just a short drive from nearby towns and amenities. Perfect for first-time buyers, downsizers, or anyone looking for move-in-ready charm-this home is truly a must-see!
Home Details
Home Type
- Single Family
Est. Annual Taxes
- $835
Year Built
- Built in 1900
Parking
- Carport
Home Design
- Ranch Style House
- Composition Roof
- Wood Siding
Interior Spaces
- 1,070 Sq Ft Home
- Rear Stairs
- Beamed Ceilings
- Tray Ceiling
- High Ceiling
- Family Room
- Crawl Space
- Pull Down Stairs to Attic
Kitchen
- Built-In Oven
- Cooktop
- Ice Maker
- Stainless Steel Appliances
Flooring
- Tile
- Vinyl
Bedrooms and Bathrooms
- 2 Main Level Bedrooms
- Split Bedroom Floorplan
- 2 Full Bathrooms
- Bathtub Includes Tile Surround
Laundry
- Laundry in Kitchen
- Dryer
- Washer
Schools
- Greene County Primary Elementary School
- Anita White Carson Middle School
- Greene County High School
Utilities
- Central Heating and Cooling System
- Underground Utilities
- Electric Water Heater
Additional Features
- 0.57 Acre Lot
- City Lot
Community Details
- No Home Owners Association
Map
Tax History
| Year | Tax Paid | Tax Assessment Tax Assessment Total Assessment is a certain percentage of the fair market value that is determined by local assessors to be the total taxable value of land and additions on the property. | Land | Improvement |
|---|---|---|---|---|
| 2025 | $1,197 | $43,620 | $5,000 | $38,620 |
| 2024 | $1,122 | $40,300 | $5,000 | $35,300 |
| 2023 | $821 | $38,760 | $5,000 | $33,760 |
| 2022 | $777 | $35,360 | $5,000 | $30,360 |
| 2021 | $752 | $32,120 | $5,000 | $27,120 |
| 2020 | $397 | $11,520 | $3,360 | $8,160 |
| 2019 | $283 | $11,520 | $3,360 | $8,160 |
| 2018 | $268 | $11,520 | $3,360 | $8,160 |
| 2017 | $365 | $11,562 | $3,375 | $8,187 |
| 2016 | $380 | $12,087 | $3,375 | $8,712 |
| 2015 | $349 | $12,087 | $3,375 | $8,712 |
| 2014 | $231 | $11,904 | $3,375 | $8,529 |
Property History
| Date | Event | Price | List to Sale | Price per Sq Ft |
|---|---|---|---|---|
| 12/01/2025 12/01/25 | Pending | -- | -- | -- |
| 11/17/2025 11/17/25 | For Sale | $149,900 | -- | $140 / Sq Ft |
Purchase History
| Date | Type | Sale Price | Title Company |
|---|---|---|---|
| Warranty Deed | $14,000 | -- | |
| Foreclosure Deed | -- | -- | |
| Warranty Deed | -- | -- | |
| Warranty Deed | $14,500 | -- | |
| Warranty Deed | -- | -- | |
| Deed | $22,000 | -- | |
| Gift Deed | -- | -- | |
| Deed | $30,000 | -- | |
| Gift Deed | -- | -- | |
| Deed | -- | -- | |
| Deed | $41,700 | -- | |
| Deed | -- | -- | |
| Deed | $41,000 | -- | |
| Deed | -- | -- | |
| Deed | $16,000 | -- | |
| Deed | -- | -- | |
| Deed | -- | -- | |
| Deed | -- | -- |
Mortgage History
| Date | Status | Loan Amount | Loan Type |
|---|---|---|---|
| Open | $14,000 | New Conventional | |
| Previous Owner | $14,200 | New Conventional | |
| Previous Owner | $22,000 | Purchase Money Mortgage |
Source: Georgia MLS
MLS Number: 10644808
APN: U14-0-00-077-0
- 202 Veazey St
- 0 Woodland Ct Unit 10543600
- 324 N Rhodes St
- 215 Hunter St
- 1241 Old Siloam Rd
- 0 S Rhodes St Unit 10618488
- 5401 Union Point Hwy
- 1201 Buffalo Lick Rd
- 0 Buffalo Lick Rd Unit 10551234
- 0 Buffalo Lick Rd Unit 10551325
- 1860 Washington Hwy
- 0 Washington Hwy Unit 7276060
- 1581 Highway 77 S
- 1581 Highway 77 S Hwy
- 1251 Adams Rd
- 1251 Brick House Rd
- 1251 Brickhouse Rd
- 0 Old Union Point Rd Unit 1 10557753
- 1470 Bramlett Rd
- 1681 Sibley School Rd
