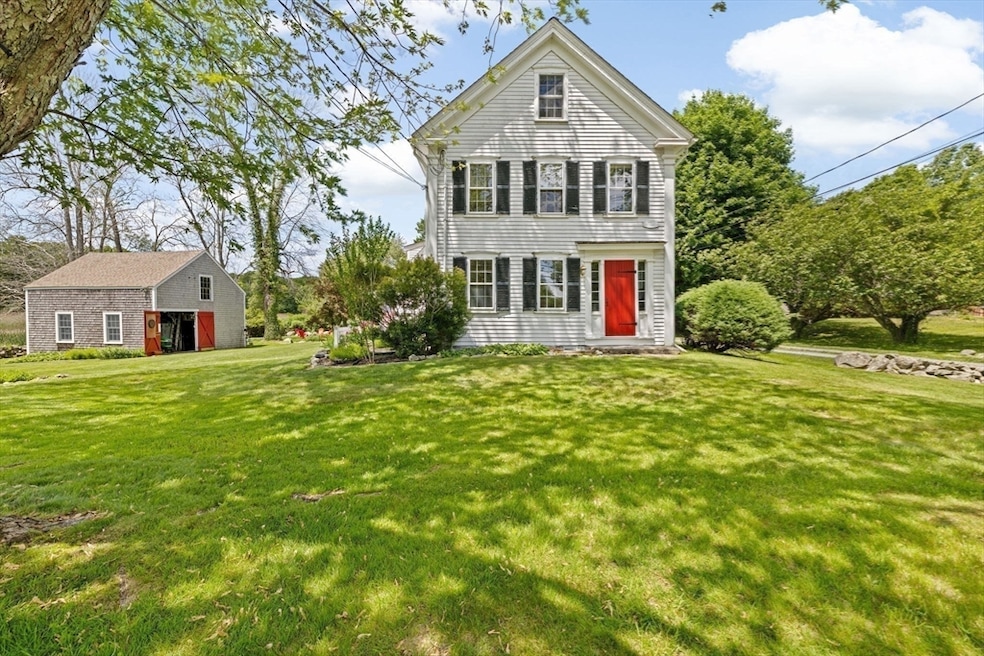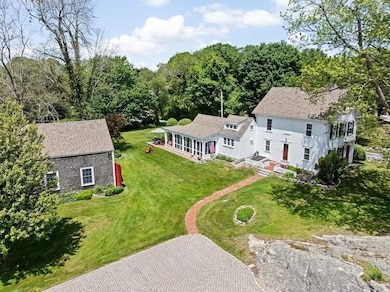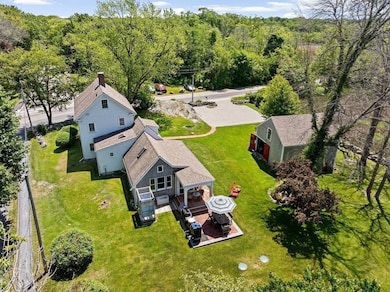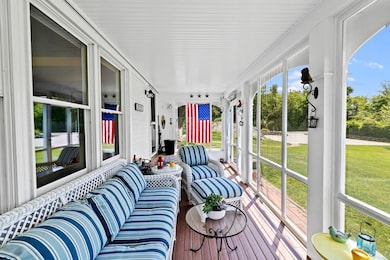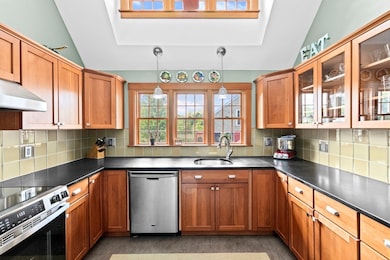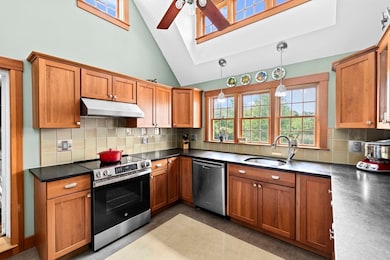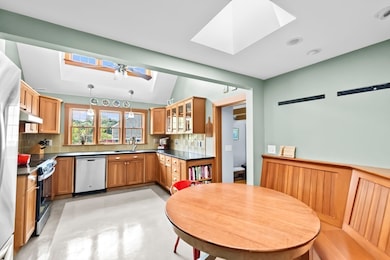112 Hollett St Scituate, MA 02066
Estimated payment $5,458/month
Highlights
- Marina
- Golf Course Community
- Scenic Views
- Hatherly Elementary School Rated A-
- Barn or Stable
- Custom Closet System
About This Home
Charming 4 bedroom, 2.5 bath Greek Revival blends historic character with modern comfort on a beautiful lot less than 2 miles from Minot Beach (with sidewalks!). A paver drive leads to a gorgeous barn, perfect for studio, workshop or storage. Inside a welcoming chef’s kitchen with stainless appliances, granite countertops, built-in breakfast nook and heated floors create a warm and inviting space. The spacious family room opens to screened porch, offering a peaceful spot to unwind. Sitting room with woodburning stove and a dining room with a decorative fireplace add to home's cozy appeal. 3 bedrooms fill the 2nd floor, while the third-floor walk-up offer a flexible space for a 4th bedroom, playroom, or office. With a patio, outdoor shower, and fire pit, expansive yard, and first floor laundry, this home offers both charm and convenience - just minutes from Scituate Harbor, beaches, the commuter rail, shoppes and more
Home Details
Home Type
- Single Family
Est. Annual Taxes
- $5,543
Year Built
- Built in 1813 | Remodeled
Lot Details
- 0.57 Acre Lot
- Stone Wall
- Level Lot
- Cleared Lot
Home Design
- Greek Revival Architecture
- Stone Foundation
- Shingle Roof
Interior Spaces
- 1,940 Sq Ft Home
- Ceiling Fan
- 1 Fireplace
- Window Screens
- Mud Room
- Dining Area
- Screened Porch
- Scenic Vista Views
- Unfinished Basement
Kitchen
- Breakfast Area or Nook
- Range with Range Hood
- Microwave
- Plumbed For Ice Maker
- Dishwasher
- Stainless Steel Appliances
- Solid Surface Countertops
Flooring
- Wood
- Pine Flooring
- Wall to Wall Carpet
- Radiant Floor
- Laminate
- Ceramic Tile
Bedrooms and Bathrooms
- 4 Bedrooms
- Primary bedroom located on second floor
- Custom Closet System
- Bathtub with Shower
- Separate Shower
Laundry
- Laundry on main level
- Dryer
- Washer
Parking
- Garage
- Driveway
- Open Parking
- Off-Street Parking
Outdoor Features
- Outdoor Shower
- Bulkhead
- Patio
- Rain Gutters
Location
- Flood Zone Lot
- Property is near public transit
- Property is near schools
Schools
- Hatherly Elementary School
- Gates Middle School
- Scituate High School
Farming
- Barn or Stable
Utilities
- No Cooling
- 4 Heating Zones
- Heating System Uses Natural Gas
- Pellet Stove burns compressed wood to generate heat
- Baseboard Heating
- Generator Hookup
- 200+ Amp Service
- Power Generator
- Gas Water Heater
- Private Sewer
Listing and Financial Details
- Assessor Parcel Number M:020 B:004 L:042,1164303
Community Details
Recreation
- Marina
- Golf Course Community
- Tennis Courts
- Jogging Path
Additional Features
- No Home Owners Association
- Shops
Map
Home Values in the Area
Average Home Value in this Area
Tax History
| Year | Tax Paid | Tax Assessment Tax Assessment Total Assessment is a certain percentage of the fair market value that is determined by local assessors to be the total taxable value of land and additions on the property. | Land | Improvement |
|---|---|---|---|---|
| 2025 | $5,543 | $554,900 | $359,800 | $195,100 |
| 2024 | $5,484 | $529,300 | $327,100 | $202,200 |
| 2023 | $5,940 | $504,800 | $314,800 | $190,000 |
| 2022 | $5,940 | $470,700 | $302,600 | $168,100 |
| 2021 | $5,847 | $438,600 | $288,200 | $150,400 |
| 2020 | $5,765 | $427,000 | $277,000 | $150,000 |
| 2019 | $5,767 | $419,700 | $271,600 | $148,100 |
| 2018 | $5,922 | $424,500 | $270,800 | $153,700 |
| 2017 | $5,823 | $413,300 | $259,600 | $153,700 |
| 2016 | $5,447 | $385,200 | $237,000 | $148,200 |
| 2015 | $4,898 | $373,900 | $225,700 | $148,200 |
Property History
| Date | Event | Price | List to Sale | Price per Sq Ft |
|---|---|---|---|---|
| 11/05/2025 11/05/25 | Pending | -- | -- | -- |
| 10/23/2025 10/23/25 | Off Market | $949,900 | -- | -- |
| 10/17/2025 10/17/25 | Pending | -- | -- | -- |
| 08/18/2025 08/18/25 | Price Changed | $949,900 | -4.5% | $490 / Sq Ft |
| 07/21/2025 07/21/25 | For Sale | $995,000 | 0.0% | $513 / Sq Ft |
| 06/08/2025 06/08/25 | Pending | -- | -- | -- |
| 06/04/2025 06/04/25 | For Sale | $995,000 | -- | $513 / Sq Ft |
Purchase History
| Date | Type | Sale Price | Title Company |
|---|---|---|---|
| Deed | -- | -- | |
| Deed | $178,000 | -- |
Mortgage History
| Date | Status | Loan Amount | Loan Type |
|---|---|---|---|
| Previous Owner | $254,800 | No Value Available | |
| Previous Owner | $100,000 | No Value Available |
Source: MLS Property Information Network (MLS PIN)
MLS Number: 73385709
APN: SCIT-000020-000004-000042
- 16 3 Ring Rd
- 26 Mordecai Lincoln Rd
- 59 Captain Peirce Rd
- 7 Border St
- 53 Border St
- 46 Marys Ln
- 1 Hillside Rd
- 29 Country Club Cir
- 14 Aberdeen Dr
- 11 Forest Ln
- 9 Forest Ln Unit 9
- 54 Woodland Rd
- 817 Country Way
- 2 Windward Ln
- 9 Kyle Path
- 84 Booth Hill Rd
- 378 Tilden Rd
- 8 Trudys Ln
- 392 S Main St
- 13 Hornbeam Rd
