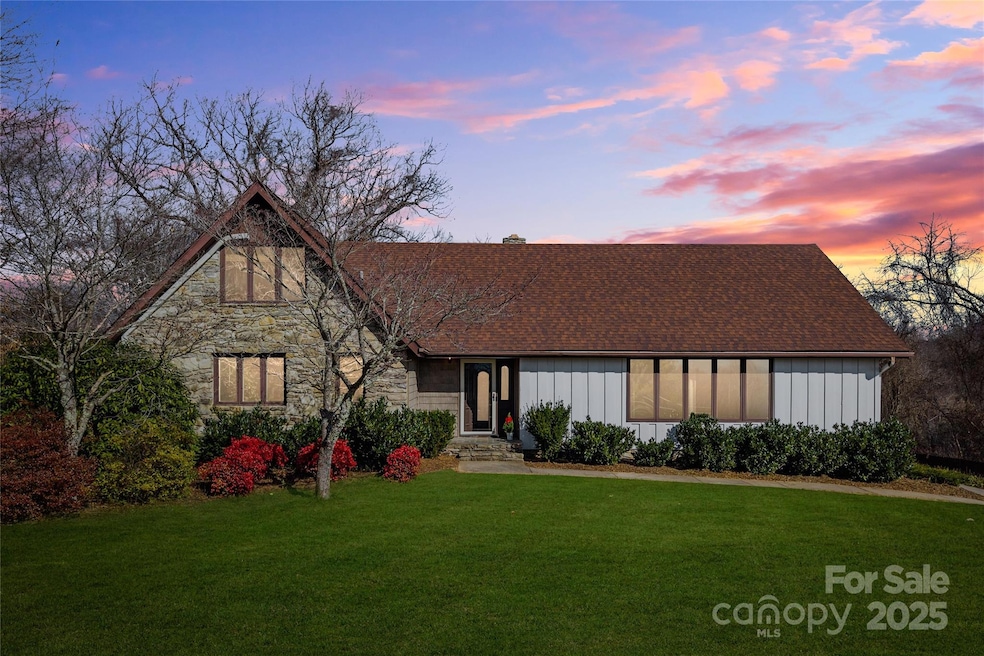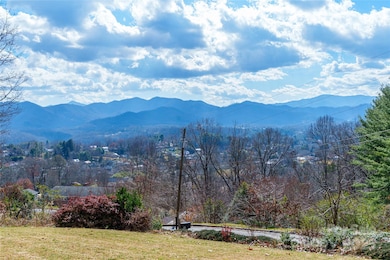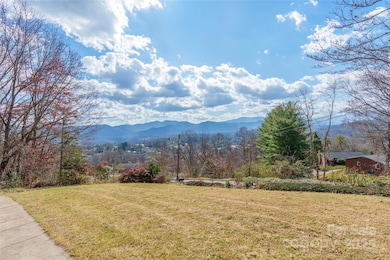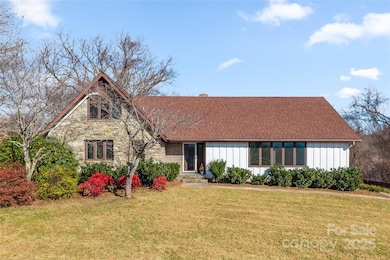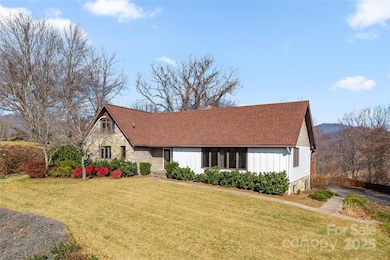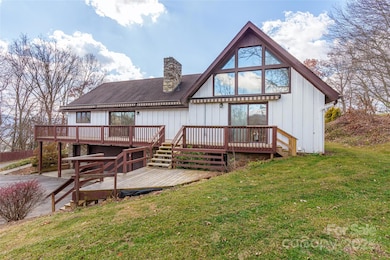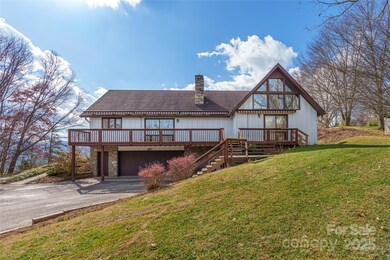112 Hy Vu Dr Canton, NC 28716
Estimated payment $3,621/month
Highlights
- Deck
- Private Lot
- Wood Flooring
- North Canton Elementary School Rated A-
- Traditional Architecture
- Workshop
About This Home
Live above it all overlooking this beloved mountain town! Canton, NC, featuring the historic Pigeon River which winds its way through the town, offers the epitome of old time small town living, while nestling you in close proximity to all that Asheville and surrounding towns have to offer. This property has the amazing long range western views that you have been dreaming of! Perched on a mostly private lot on Hy Vu Drive, this large home is waiting for its new owners to make it their own! The views from the front yard and large living room are endless and provide vibrant sunset panoramas. If you want morning views, sip your coffee on the back porch while sitting under the automatic awnings for amazing sunrises! Come in from the back deck and enjoy a meal beside the stunning kitchen that boasts a gas fireplace, a large island, deep farm sink and huge walk-in pantry. Opposite the kitchen and living room are two spacious bedrooms, a full guest bathroom, and a generous primary suite with access to the back deck. Above the primary bedroom is an inviting loft which lends itself to either use as library or office space. The loft has an independent mini-split system for better climate control. Downstairs, there is a finished space for entertaining. Add a pool table and enjoy evenings shooting billiards next to a cozy gas fireplace! The laundry room has an adjoining full bath, as well as a large unfinished space for storage. Enjoy an evening with the block fire-pit in the mostly private back yard. Over-sized garage in the rear of the home also has a small workshop space. There is plenty of parking space for multiple vehicles. This residence is set above downtown Canton which has numerous cafes, art galleries, restaurants, and is only minutes to grocery shopping. The town of Canton is located in Haywood County and is nestled among the Great Smoky Mountains, where those who love outdoor adventures and small-town Southern living can find an ideal, peaceful balance. Nearby towns of Lake Junaluska, Waynesville, Cherokee, and Asheville provide access to all the things that make living in Western North Carolina the best! This includes a vibrant restaurant culture, breweries, rafting, snow skiing, hiking, trout fishing, music and art festivals, just to name a few.. This property is also only a quick drive to Smoky Mountain National Park and the fun times found in Gatlinburg and Pigeon Forge, TN. Come to 112 Hy Vu and make it your dream mountain home!
Listing Agent
Asheville Realty Group Brokerage Email: INFO@AshevilleRealtyGroup.com License #227595 Listed on: 11/21/2025
Home Details
Home Type
- Single Family
Year Built
- Built in 1975
Lot Details
- Wood Fence
- Back Yard Fenced
- Private Lot
- Property is zoned CNR-2
Parking
- 2 Car Attached Garage
- Basement Garage
- Rear-Facing Garage
- Driveway
Home Design
- Traditional Architecture
- Composition Roof
- Stone Siding
- Hardboard
Interior Spaces
- 1.5-Story Property
- Gas Fireplace
- Basement
- Workshop
Kitchen
- Walk-In Pantry
- Electric Oven
- Electric Range
- Dishwasher
- Farmhouse Sink
Flooring
- Wood
- Tile
Bedrooms and Bathrooms
- 3 Main Level Bedrooms
- 3 Full Bathrooms
Laundry
- Laundry Room
- Electric Dryer Hookup
Outdoor Features
- Deck
- Covered Patio or Porch
- Fire Pit
Utilities
- Central Heating and Cooling System
Community Details
- No Home Owners Association
- Windy Heights Subdivision
Listing and Financial Details
- Assessor Parcel Number 8667-06-8852
Map
Home Values in the Area
Average Home Value in this Area
Tax History
| Year | Tax Paid | Tax Assessment Tax Assessment Total Assessment is a certain percentage of the fair market value that is determined by local assessors to be the total taxable value of land and additions on the property. | Land | Improvement |
|---|---|---|---|---|
| 2025 | -- | $393,600 | $51,200 | $342,400 |
| 2024 | $2,324 | $393,600 | $51,200 | $342,400 |
| 2023 | $2,324 | $393,600 | $51,200 | $342,400 |
| 2022 | $2,265 | $393,600 | $51,200 | $342,400 |
| 2021 | $2,263 | $393,300 | $50,900 | $342,400 |
| 2020 | $1,626 | $250,700 | $40,000 | $210,700 |
| 2019 | $1,514 | $230,800 | $40,000 | $190,800 |
| 2018 | $1,514 | $230,800 | $40,000 | $190,800 |
| 2017 | $1,514 | $230,800 | $0 | $0 |
| 2016 | $1,437 | $224,800 | $0 | $0 |
| 2015 | $1,437 | $224,800 | $0 | $0 |
| 2014 | $1,309 | $224,800 | $0 | $0 |
Property History
| Date | Event | Price | List to Sale | Price per Sq Ft | Prior Sale |
|---|---|---|---|---|---|
| 11/21/2025 11/21/25 | For Sale | $649,000 | 0.0% | $222 / Sq Ft | |
| 03/02/2023 03/02/23 | Sold | $649,000 | 0.0% | $205 / Sq Ft | View Prior Sale |
| 12/09/2022 12/09/22 | For Sale | $649,000 | -- | $205 / Sq Ft |
Purchase History
| Date | Type | Sale Price | Title Company |
|---|---|---|---|
| Warranty Deed | $649,000 | -- | |
| Warranty Deed | $416,000 | None Available | |
| Warranty Deed | $416,000 | None Listed On Document | |
| Warranty Deed | $330,000 | None Available | |
| Warranty Deed | $225,000 | None Available | |
| Warranty Deed | $176,000 | None Available |
Mortgage History
| Date | Status | Loan Amount | Loan Type |
|---|---|---|---|
| Previous Owner | $329,750 | Adjustable Rate Mortgage/ARM | |
| Previous Owner | $180,000 | New Conventional |
Source: Canopy MLS (Canopy Realtor® Association)
MLS Number: 4324518
APN: 8667-06-8852
- 161 Ferguson St
- 821 N Main St
- 1199 & 1193 Newfound St
- 761 N Main St
- 56 Woodruff St
- 70 1st St
- 00 Beaverdam Rd
- 412 Trammell Ave
- 872 Newfound St
- 618 Beaverdam St
- 72 Boydston St
- 430 N Main St
- 28 Plemmons St
- 99999 Allen St
- 284 Northridge Dr
- 83 Flint St
- 44 Orchard St
- 223 N Main St
- 657 N Canton Rd
- 955 N Canton Rd
- 338 N Main St
- 14 Wounded Knee Dr
- 24 Red Fox Loop
- 32 Red Fox Loop
- 63 Wounded Knee Dr
- 70 Red Fox Loop
- 163 Red Fox Loop
- 95 Red Fox Loop
- 29 Corey Chelsey Ln
- 83 Piney Mountain Church Rd
- 241 Hookers Gap Rd
- 185 Dogwood Rd
- 191 Waters Edge Cir
- 31 Queen Rd
- 116 Two Creek Way
- 97 N Coyote Springs Farm Rd
- 16 Krista Cir Unit B
- 89 Bud Rd
- 90 Bud Rd
- 10 High Meadows Dr Unit ID1236830P
