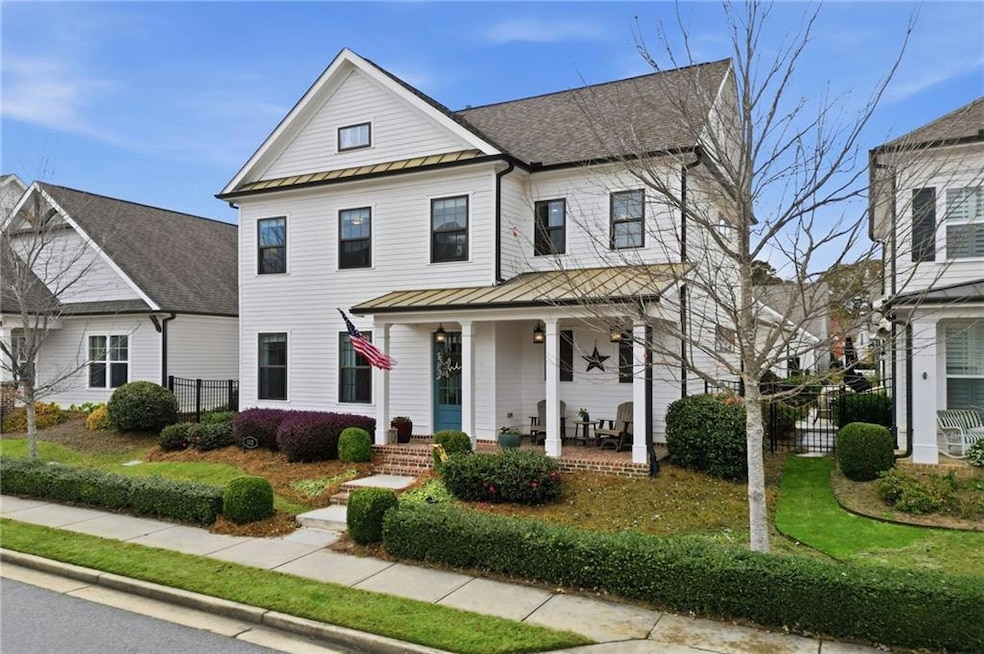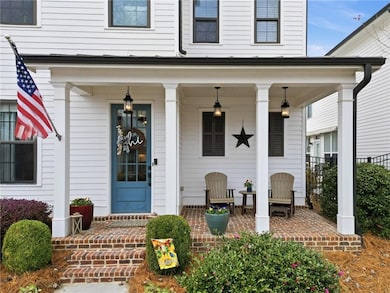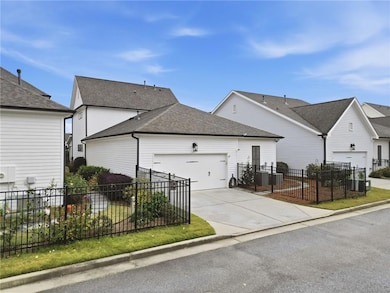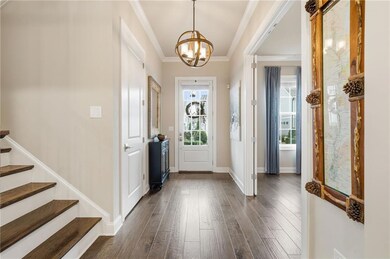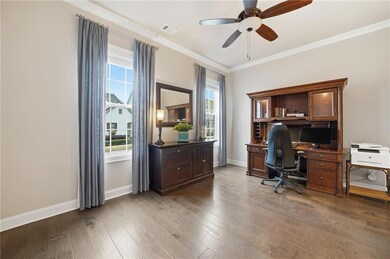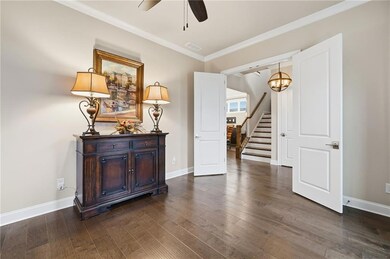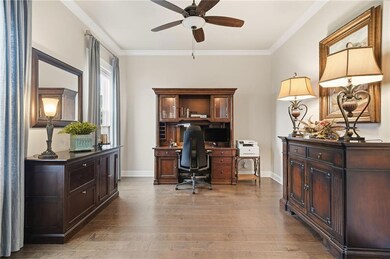112 Idylwilde Way Canton, GA 30115
Union Hill NeighborhoodEstimated payment $4,374/month
Highlights
- Open-Concept Dining Room
- Gated Community
- Clubhouse
- Hickory Flat Elementary School Rated A
- Craftsman Architecture
- Double Shower
About This Home
Luxury and lifestyle converge in this stunning Providence Group home located in the highly sought-after Idylwilde community. Perfectly positioned, this residence showcases nearly $80,000 in upgrades designed to enhance comfort, function, and style. Step inside to discover designer finishes and thoughtful enhancements throughout, including custom lighting, custom wooden blinds and a state-of-the-art Lutron lighting control system with dimmers, fan controls, and motion sensors. The open-concept living area flows seamlessly to the chef’s kitchen, where you’ll find upgraded cabinetry with pull-outs, spice racks, soft-close slides, and a hidden waste basket system — all complemented by elegant countertops and a spacious island for entertaining.
The primary suite offers a luxurious retreat with an expanded walk-in closet by Closet by Design, additional lighting, and premium fixtures and zero entry shower. Upstairs offers two bedrooms with dual entry bath and flex space/ media room include upgraded ceiling fans and added electrical/lighting for optimal comfort and huge walk-in attic storage. Outdoor living is equally impressive. Enjoy your extended patio with brick and concrete finishes, custom landscaping, and a retractable awning for year-round enjoyment. A Ring security system with multiple cameras and Nest thermostats provide smart-home convenience, while the rear entry 2 car garage features additional lighting for functionality. Even the smallest details were considered — from a custom mudroom bench with cushion to an exterior trash can enclosure for tidy curb appeal. Located in gated Idylwilde, one of Cherokee’s most desirable communities with pool, clubhouse, pickleball, and walking trails!
Home Details
Home Type
- Single Family
Est. Annual Taxes
- $2,480
Year Built
- Built in 2019
Lot Details
- 5,227 Sq Ft Lot
- Property fronts a private road
- Back Yard Fenced
- Landscaped
- Level Lot
- Irrigation Equipment
- Front and Back Yard Sprinklers
HOA Fees
- $215 Monthly HOA Fees
Parking
- 2 Car Garage
- Parking Accessed On Kitchen Level
- Rear-Facing Garage
- Driveway Level
Home Design
- Craftsman Architecture
- Farmhouse Style Home
- Slab Foundation
- Composition Roof
- Cement Siding
- Brick Front
- HardiePlank Type
Interior Spaces
- 3,051 Sq Ft Home
- 1.5-Story Property
- Crown Molding
- Ceiling height of 10 feet on the main level
- Ceiling Fan
- Recessed Lighting
- Gas Log Fireplace
- Double Pane Windows
- Awning
- Mud Room
- Entrance Foyer
- Family Room with Fireplace
- Open-Concept Dining Room
- Dining Room Seats More Than Twelve
- Home Office
- Loft
- Neighborhood Views
- Attic
Kitchen
- Open to Family Room
- Breakfast Bar
- Electric Oven
- Gas Range
- Microwave
- Dishwasher
- Kitchen Island
- Stone Countertops
- White Kitchen Cabinets
- Disposal
Flooring
- Wood
- Tile
Bedrooms and Bathrooms
- 3 Bedrooms | 1 Primary Bedroom on Main
- Walk-In Closet
- Dual Vanity Sinks in Primary Bathroom
- Double Shower
Laundry
- Laundry on main level
- Dryer
- Washer
- 220 Volts In Laundry
Home Security
- Smart Home
- Carbon Monoxide Detectors
- Fire and Smoke Detector
Outdoor Features
- Courtyard
- Covered Patio or Porch
- Rain Gutters
Location
- Property is near schools
- Property is near shops
Schools
- Hickory Flat - Cherokee Elementary School
- Dean Rusk Middle School
- Sequoyah High School
Utilities
- Forced Air Zoned Heating and Cooling System
- Heating System Uses Natural Gas
- Underground Utilities
- 110 Volts
- High Speed Internet
- Phone Available
- Cable TV Available
Listing and Financial Details
- Tax Lot 6
- Assessor Parcel Number 15N26K 006
Community Details
Overview
- $2,580 Initiation Fee
- Beacon Association, Phone Number (404) 907-2112
- Idylwilde Subdivision
Recreation
- Pickleball Courts
- Swim or tennis dues are required
- Community Pool
- Park
Additional Features
- Clubhouse
- Gated Community
Map
Home Values in the Area
Average Home Value in this Area
Tax History
| Year | Tax Paid | Tax Assessment Tax Assessment Total Assessment is a certain percentage of the fair market value that is determined by local assessors to be the total taxable value of land and additions on the property. | Land | Improvement |
|---|---|---|---|---|
| 2025 | $1,621 | $264,840 | $53,600 | $211,240 |
| 2024 | $2,430 | $248,520 | $45,600 | $202,920 |
| 2023 | $5,475 | $244,560 | $45,600 | $198,960 |
| 2022 | $5,131 | $204,720 | $36,000 | $168,720 |
| 2021 | $5,116 | $186,000 | $36,000 | $150,000 |
| 2020 | $4,665 | $166,400 | $28,000 | $138,400 |
| 2019 | $796 | $28,000 | $28,000 | $0 |
Property History
| Date | Event | Price | List to Sale | Price per Sq Ft | Prior Sale |
|---|---|---|---|---|---|
| 11/11/2025 11/11/25 | For Sale | $749,900 | +65.5% | $246 / Sq Ft | |
| 08/28/2019 08/28/19 | Sold | $453,009 | -0.9% | $160 / Sq Ft | View Prior Sale |
| 07/30/2019 07/30/19 | Pending | -- | -- | -- | |
| 07/02/2019 07/02/19 | Price Changed | $457,096 | +1.1% | $162 / Sq Ft | |
| 04/16/2019 04/16/19 | Price Changed | $452,096 | +1.1% | $160 / Sq Ft | |
| 03/18/2019 03/18/19 | Price Changed | $447,096 | +0.3% | $158 / Sq Ft | |
| 02/24/2019 02/24/19 | For Sale | $445,896 | -- | $158 / Sq Ft |
Source: First Multiple Listing Service (FMLS)
MLS Number: 7679696
APN: 15N26K-00000-006-000
- 335 Mcdaniel Place
- 514 Homestead Park Place
- 226 Idylwilde Way
- 1038 Cagle Creek Overlook
- 1045 Cagle Creek Overlook
- 1026 Cagle Creek Overlook
- 515 Cobblestone Ct
- 626 Shadow Moss Ave
- 422 Mcdaniel Place
- 202 Hickory Nut Ln
- 309 Sassafras Crossing
- 501 Middlebrooke Trace
- 803 Levi Farms Ln
- 412 Middlebrooke St
- 1038 Middlebrooke Dr
- 241 Birchwood Row
- 118 Cherokee Reserve Cir
- 284 Whitetail Cir
- 298 Carrington Way
- 300 Carrington Way
- 423 Royal Crescent Ln E
- 618 Royal Crest Ct
- 4400 Gabriel Blvd
- 717 St James Place
- 4236 E Cherokee Dr
- 229 Hickory Chase
- 100 Agnew Way
- 104 Agnew Way
- 225 Rivulet Dr
- 209 Rivulet Dr
- 113 Rivulet Dr
- 728 Callan Ct
- 123 Village Pkwy
- 417 Park Creek Trace
- 407 Linda Ct
