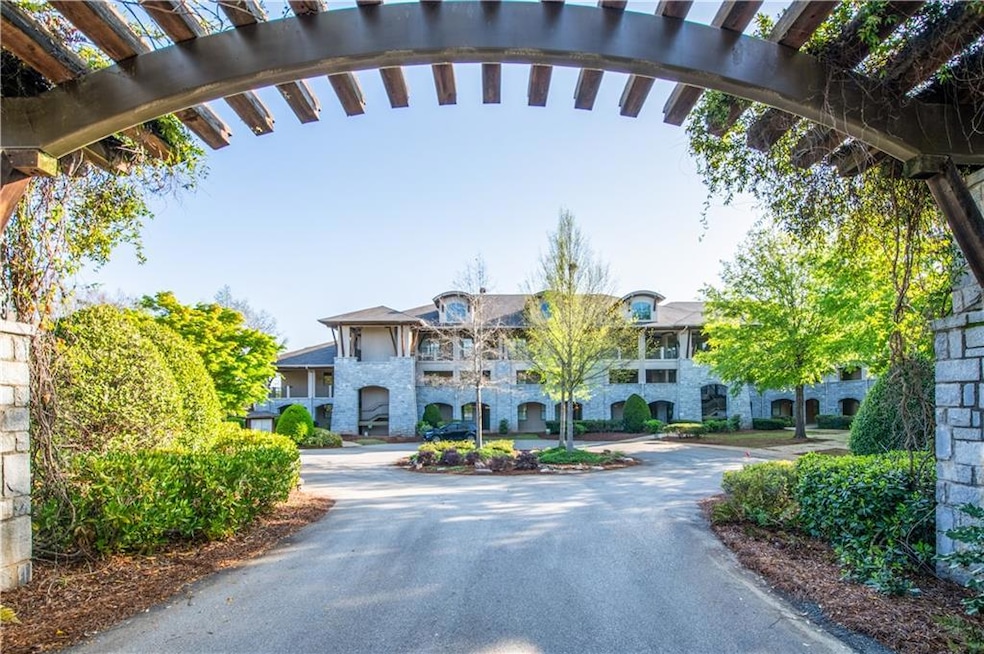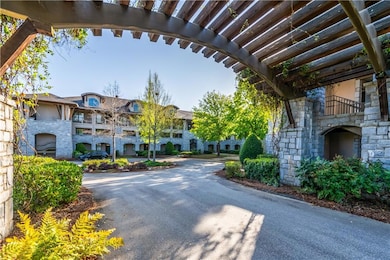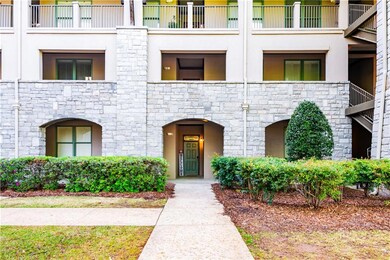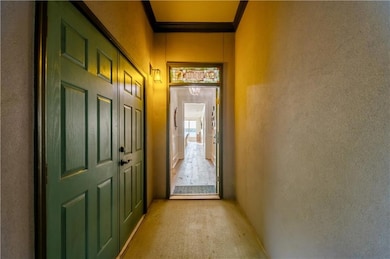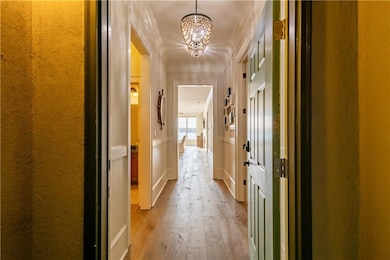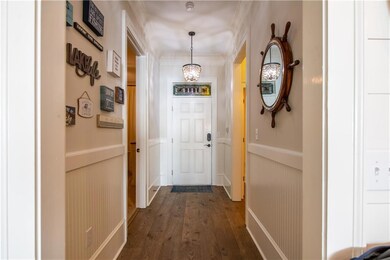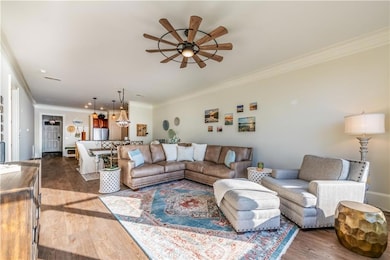112 Indian Summer Path Unit 111 Eatonton, GA 31024
Estimated payment $4,623/month
Highlights
- Boathouse
- Boat Dock
- Golf Course Community
- Lake Front
- Boat or Launch Ramp
- Country Club
About This Home
Welcome home to this stunning Lake Oconee condo within the Sojourn at Cuscowilla Community. This home is spacious and low maintenance with single level living, an inviting entry way that leads to 3 beds, 3 full bathrooms and an open floor plan that allows a perfect flow from kitchen to dining and living room access which is perfect for gathering with family and friends. Breath taking views with a stepless lake access just steps away from your designated boat slip and dock. Furnishings are negotiable. The Cuscowilla HOA Community gives access to a top rated golf course, swimming, tennis, pickle ball, a state of the art fitness facility, and impressive fine dining. Stainless steel appliances, luxury counter tops, high ceilings, gated access, the lake side outdoor seating area and calm of nature makes for the perfect oasis. This home has it all including a transferable Golf membership a 60K value + or - for 20K + or - with just under a 2 hour drive from Atlanta you can have as much activity or peace as you desire. Schedule your showing today to truly feel all that this home and community offers. Put this home on your list to see.
Property Details
Home Type
- Condominium
Est. Annual Taxes
- $4,364
Year Built
- Built in 2007
Lot Details
- Lake Front
- Property fronts a private road
- Two or More Common Walls
- Private Entrance
- Private Yard
HOA Fees
- $577 Monthly HOA Fees
Home Design
- Traditional Architecture
- Brick Foundation
- Shingle Roof
- Stone Siding
Interior Spaces
- 1,720 Sq Ft Home
- 1-Story Property
- Ceiling Fan
- Recessed Lighting
- Window Treatments
- Open-Concept Dining Room
- Lake Views
- Security System Owned
- Laundry on main level
Kitchen
- Open to Family Room
- Eat-In Kitchen
- Breakfast Bar
- Walk-In Pantry
- Electric Oven
- Electric Cooktop
- Microwave
- Dishwasher
- Kitchen Island
- Stone Countertops
- Wood Stained Kitchen Cabinets
- Disposal
Flooring
- Wood
- Carpet
- Ceramic Tile
Bedrooms and Bathrooms
- 3 Main Level Bedrooms
- Walk-In Closet
- 3 Full Bathrooms
- Dual Vanity Sinks in Primary Bathroom
- Separate Shower in Primary Bathroom
Parking
- 2 Parking Spaces
- RV or Boat Parking
- Assigned Parking
Outdoor Features
- Heated In Ground Pool
- Boat or Launch Ramp
- Boathouse
- Docks
- Shared Dock
- Lake On Lot
- Courtyard
- Terrace
Utilities
- Forced Air Zoned Heating and Cooling System
- Underground Utilities
- 220 Volts
Listing and Financial Details
- Assessor Parcel Number 103W003111
Community Details
Overview
- Sandy Dillard Association, Phone Number (706) 816-0852
- Mid-Rise Condominium
- Sojourn At Cuscowilla Subdivision
- Rental Restrictions
- Community Lake
Amenities
- Clubhouse
Recreation
- Boat Dock
- Boating
- Powered Boats Allowed
- Golf Course Community
- Country Club
- Tennis Courts
- Pickleball Courts
- Community Pool
- Community Spa
Security
- Gated Community
- Fire and Smoke Detector
Map
Home Values in the Area
Average Home Value in this Area
Tax History
| Year | Tax Paid | Tax Assessment Tax Assessment Total Assessment is a certain percentage of the fair market value that is determined by local assessors to be the total taxable value of land and additions on the property. | Land | Improvement |
|---|---|---|---|---|
| 2024 | $4,364 | $253,327 | $0 | $253,327 |
| 2023 | $4,364 | $217,281 | $0 | $217,281 |
| 2022 | $3,637 | $181,112 | $0 | $181,112 |
| 2021 | $3,265 | $143,281 | $0 | $143,281 |
| 2020 | $3,320 | $137,024 | $0 | $137,024 |
| 2019 | $3,283 | $133,460 | $0 | $133,460 |
| 2018 | $3,304 | $132,272 | $42,000 | $90,272 |
| 2017 | $3,045 | $135,072 | $44,800 | $90,272 |
| 2016 | $3,049 | $135,072 | $44,800 | $90,272 |
| 2015 | $2,938 | $135,072 | $44,800 | $90,272 |
| 2014 | $2,943 | $135,072 | $44,800 | $90,272 |
Property History
| Date | Event | Price | List to Sale | Price per Sq Ft |
|---|---|---|---|---|
| 09/04/2025 09/04/25 | Price Changed | $699,900 | -6.7% | $407 / Sq Ft |
| 04/03/2025 04/03/25 | Price Changed | $749,900 | +20.0% | $436 / Sq Ft |
| 04/03/2025 04/03/25 | For Sale | $624,900 | -- | $363 / Sq Ft |
Purchase History
| Date | Type | Sale Price | Title Company |
|---|---|---|---|
| Warranty Deed | $490,000 | -- | |
| Warranty Deed | $350,000 | -- |
Mortgage History
| Date | Status | Loan Amount | Loan Type |
|---|---|---|---|
| Previous Owner | $280,000 | New Conventional |
Source: First Multiple Listing Service (FMLS)
MLS Number: 7552873
APN: 103W003111
- 116 (unit 206) Indian Summer Path
- 116 - Unit 105 Indian Summer Path
- 116 - unit 107 Indian Summer Path
- 120 (unit 302) Indian Summer Path
- 120 - Unit 101 Indian Summer Path
- 120 unit 304 Indian Summer Path
- 112 - Unit 309 Indian Summer Path
- 104 Indian Summer Path
- 133 Iron Horse Dr
- 131 Cape View Ln
- 130 Cape View Ln Unit 130 CAPE VIEW LANE
- 126 Cape View Ln
- 144 Long Leaf Ln
- 1081 Terrell Cir
- 137 Hawks Ridge
- 207 Eagles Way
- 117 Wildwood
- 223 Eagles Way
- 128 Spirit Run
- 109 Spirit Run
- 401 Cuscowilla Dr Unit D
- 1231 Bennett Springs Dr
- 113 Seven Oaks Way
- 142 Edgewood Ct Unit 142 Edgewood Ct.
- 1043B Clubhouse Ln
- 500 Port Laz Ln
- 1020 Cupp Ln Unit B
- 248 W River Bend Dr
- 129 Moudy Ln
- 1580 Vintage Club Dr
- 1060 Tailwater Unit F
- 1171 Golf View Ln
- 1081 Starboard Dr
- 2151 Osprey Poynte
- 1270 Glen Eagle Dr
- 1261 Glen Eagle Dr
- 1060 Old Rock Rd
- 1100 Hidden Hills Cir
- 1721 Osprey Poynte
- 1190 Branch Creek Way
