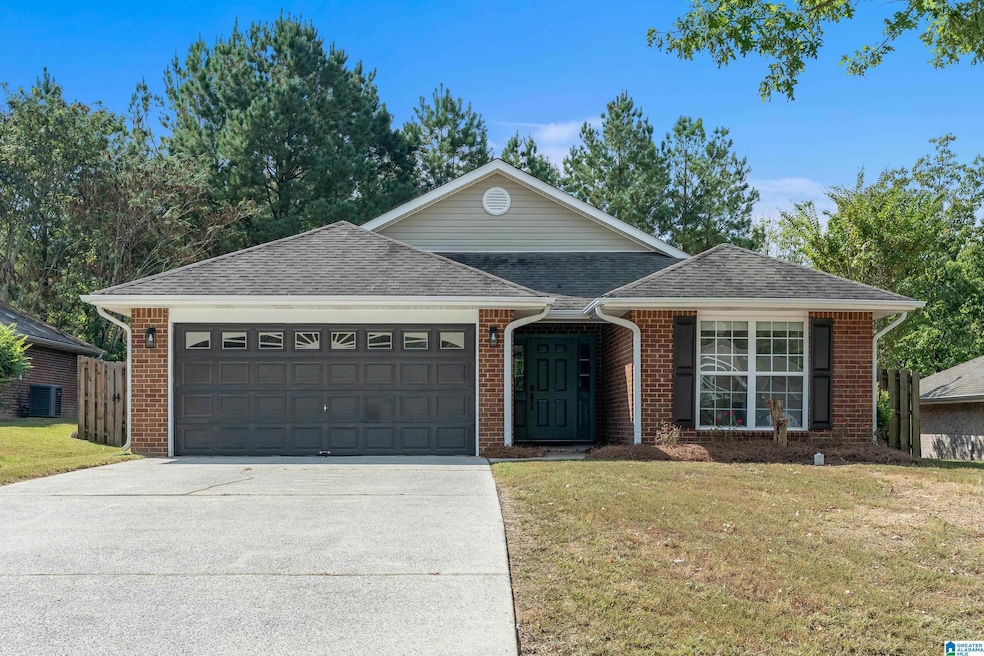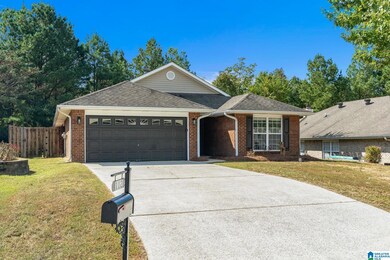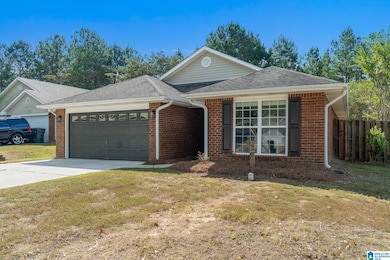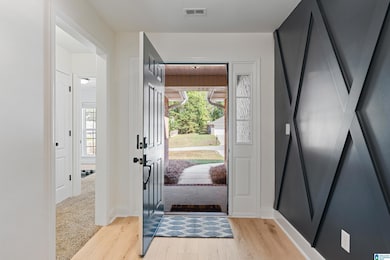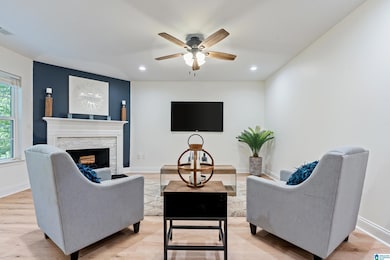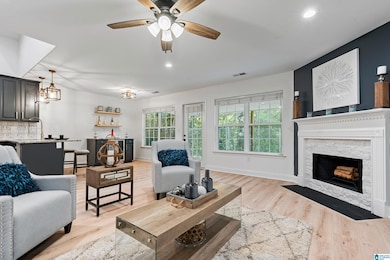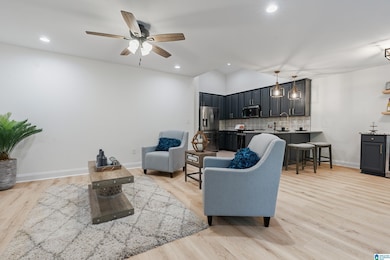112 Ivy Trace Calera, AL 35040
Estimated payment $1,695/month
Highlights
- Attic
- Stone Countertops
- Fenced Yard
- Calera Elementary School Rated A
- Covered Patio or Porch
- Attached Garage
About This Home
*INCREDIBLE VALUE FOR THE PRICE* This 4 bed/2 bath home has been beautifully renovated using a warm color palette and custom touches typically found in designer homes and is truly MOVE-IN READY! Kitchen highlights include upgraded granite countertops, 42 inch tall upper cabinets, tile backsplash, new Samsung stainless steel appliances, and wine bar/beverage station. Features in the spacious primary ensuite include double walk-in closets, long double vanity, large soaking tub, and frameless glass shower with premium tile, storage niche, & rainfall shower head. Other points of interest include a beautiful accent wall in the foyer, stacked stone fireplace with mantle in the living room, all new laminate & tile flooring and fresh paint throughout, all new plumbing & lighting fixtures, and a 2 car garage. The privacy fenced backyard has a covered porch and is low maintenance. Old Ivy neighborhood is conveniently located to Timberline Golf Course, I-65, schools, dining, shopping, and more.
Home Details
Home Type
- Single Family
Est. Annual Taxes
- $2,773
Year Built
- Built in 2005
Lot Details
- 8,364 Sq Ft Lot
- Fenced Yard
HOA Fees
- Property has a Home Owners Association
Parking
- Attached Garage
- Garage on Main Level
Home Design
- Brick Exterior Construction
- Slab Foundation
Interior Spaces
- Recessed Lighting
- Self Contained Fireplace Unit Or Insert
- Stone Fireplace
- French Doors
- Living Room with Fireplace
- Stone Countertops
- Attic
Bedrooms and Bathrooms
- 4 Bedrooms
- 2 Full Bathrooms
- Soaking Tub
Laundry
- Laundry Room
- Laundry on main level
- Washer and Electric Dryer Hookup
Outdoor Features
- Covered Patio or Porch
Schools
- Calera Elementary And Middle School
- Calera High School
Utilities
- Underground Utilities
- Electric Water Heater
Community Details
- $14 Other Monthly Fees
Map
Home Values in the Area
Average Home Value in this Area
Tax History
| Year | Tax Paid | Tax Assessment Tax Assessment Total Assessment is a certain percentage of the fair market value that is determined by local assessors to be the total taxable value of land and additions on the property. | Land | Improvement |
|---|---|---|---|---|
| 2024 | $2,773 | $51,360 | $0 | $0 |
| 2023 | $2,475 | $45,840 | $0 | $0 |
| 2022 | $2,262 | $41,880 | $0 | $0 |
| 2021 | $2,047 | $37,900 | $0 | $0 |
| 2020 | $1,893 | $35,060 | $0 | $0 |
| 2019 | $886 | $17,160 | $0 | $0 |
| 2017 | $854 | $16,580 | $0 | $0 |
| 2015 | $819 | $15,920 | $0 | $0 |
| 2014 | $791 | $15,400 | $0 | $0 |
Property History
| Date | Event | Price | List to Sale | Price per Sq Ft | Prior Sale |
|---|---|---|---|---|---|
| 11/06/2025 11/06/25 | Price Changed | $274,900 | -1.8% | $130 / Sq Ft | |
| 10/28/2025 10/28/25 | Price Changed | $279,900 | -3.4% | $132 / Sq Ft | |
| 10/22/2025 10/22/25 | Price Changed | $289,900 | -3.3% | $137 / Sq Ft | |
| 10/13/2025 10/13/25 | Price Changed | $299,900 | -3.2% | $142 / Sq Ft | |
| 10/10/2025 10/10/25 | Price Changed | $309,900 | +67.5% | $146 / Sq Ft | |
| 10/02/2025 10/02/25 | Sold | $185,000 | -42.2% | $87 / Sq Ft | View Prior Sale |
| 10/02/2025 10/02/25 | For Sale | $319,900 | +60.0% | $151 / Sq Ft | |
| 05/12/2025 05/12/25 | Pending | -- | -- | -- | |
| 04/03/2025 04/03/25 | For Sale | $200,000 | 0.0% | $94 / Sq Ft | |
| 03/26/2025 03/26/25 | Pending | -- | -- | -- | |
| 03/20/2025 03/20/25 | Price Changed | $200,000 | -2.4% | $94 / Sq Ft | |
| 03/04/2025 03/04/25 | For Sale | $205,000 | 0.0% | $97 / Sq Ft | |
| 01/24/2020 01/24/20 | Rented | $1,245 | -1.6% | -- | |
| 12/27/2019 12/27/19 | Price Changed | $1,265 | -2.3% | -- | |
| 12/18/2019 12/18/19 | Price Changed | $1,295 | -3.0% | -- | |
| 12/12/2019 12/12/19 | Price Changed | $1,335 | -2.2% | -- | |
| 11/26/2019 11/26/19 | For Rent | $1,365 | 0.0% | -- | |
| 09/26/2019 09/26/19 | Sold | $174,900 | -2.8% | $83 / Sq Ft | View Prior Sale |
| 08/13/2019 08/13/19 | For Sale | $179,900 | -- | $85 / Sq Ft |
Purchase History
| Date | Type | Sale Price | Title Company |
|---|---|---|---|
| Warranty Deed | $185,000 | None Listed On Document | |
| Warranty Deed | -- | None Available | |
| Warranty Deed | $174,800 | None Available | |
| Warranty Deed | $161,900 | None Available |
Mortgage History
| Date | Status | Loan Amount | Loan Type |
|---|---|---|---|
| Previous Owner | $157,120 | New Conventional | |
| Previous Owner | $826,242,000 | Future Advance Clause Open End Mortgage | |
| Previous Owner | $104,900 | Unknown |
Source: Greater Alabama MLS
MLS Number: 21433064
APN: 28-6-14-0-000-003-012
- 153 Old Ivy Rd
- 315 Ivy Hills Cir
- 172 Greenwood Cir
- 428 Marsh Cir
- 189 Briarfield Ln
- 220 Stonebriar Dr
- 106 Rosewood Cir
- 122 E Willow Cir
- 133 E Willow Cir
- 10330 Alabama 25
- 406 Highway 306
- 1 Dogwood Dr
- 604 Kylnes Dr
- 612 Kylnes Dr
- 332 Countryside Cir
- 0 Waterford Trail Unit 21432240
- The Carol Plan at Timberline
- The Pinehurst Plan at Timberline
- The Lakeside Plan at Timberline
- The Galen Plan at Timberline
- 254 Ivy Hills Cir
- 140 Greenwood Cir
- 300 Sumner Dr
- 424 Camden Cove Cir
- 118 Cove Landing
- 120 Ridgecrest Rd
- 232 Meriweather Ln
- 120 Rushton Ln
- 601 Meriweather Dr
- 113 Ashby St
- 316 Creek Run Cir
- 210 Oakwell St
- 304 Creek Run Cir
- 229 Addison Dr
- 203 Shiloh Creek Dr
- 1003 Meriweather Dr
- 200 Creek Run Way
- 10 Kensington Manor Dr
- 388 Waterford Cove Trail
- 417 Waterford Dr
