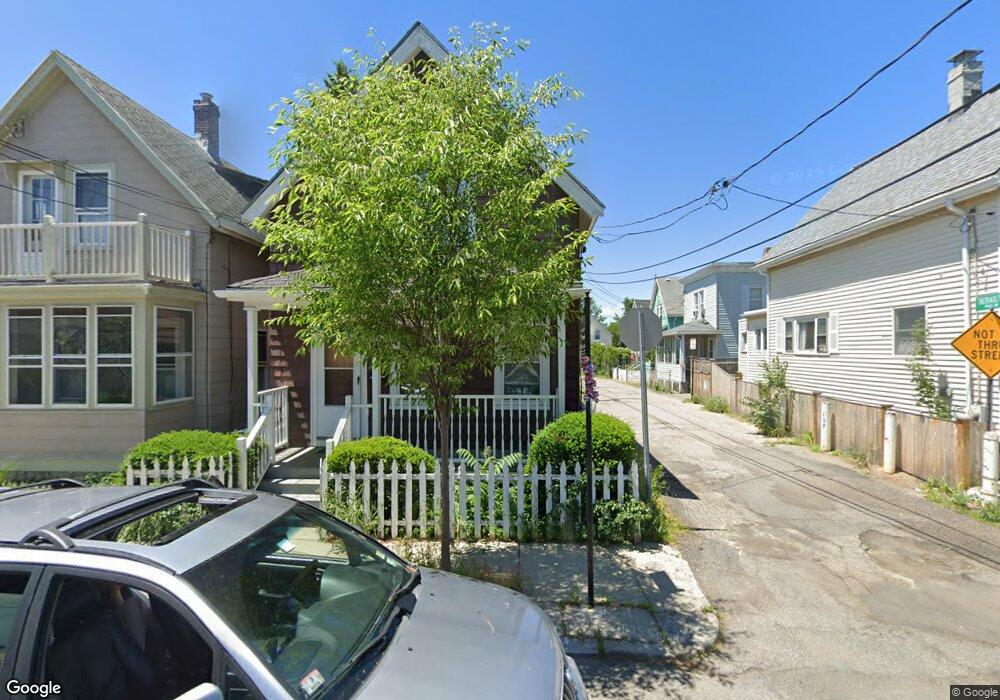112 Jackson St Unit 1 Cambridge, MA 02140
North Cambridge Neighborhood
3
Beds
1
Bath
1,018
Sq Ft
1,307
Sq Ft Lot
About This Home
This home is located at 112 Jackson St Unit 1, Cambridge, MA 02140. 112 Jackson St Unit 1 is a home located in Middlesex County with nearby schools including Benjamin Banneker Charter Public School, Cambridge Friends School, and Cambridge Montessori School.
Create a Home Valuation Report for This Property
The Home Valuation Report is an in-depth analysis detailing your home's value as well as a comparison with similar homes in the area
Home Values in the Area
Average Home Value in this Area
Tax History Compared to Growth
Map
Nearby Homes
- 112 Jackson St
- 124 Jackson St
- 127 Harvey St
- 127 Harvey St Unit 127
- 49 Clifton St
- 110 Reed St
- 69 Harvey St Unit 1
- 19 Cottage Park Ave
- 22 Harrington Rd
- 23 Brookford St
- 23 Brookford St Unit 2
- 23 Brookford St Unit 1
- 2456 Massachusetts Ave Unit 402
- 97 Elmwood St Unit 313
- 97 Elmwood St Unit 310
- 3 Seagrave Rd
- 30 Dudley St
- 183 Rindge Ave Unit 1
- 7 Newman St
- 179 Rindge Ave Unit 1
- 110 Jackson St
- 116 Jackson St
- 2 Theriault Ct
- 120 Jackson St
- 4 Theriault Ct
- 1 Theriault Ct
- 1 Theriault Ct Unit 2
- 108 Jackson St
- 106 Jackson St
- 5 Theriault Ct
- 104 Jackson St
- 6 Theriault Ct
- 111 Jackson St
- 9999 Confidential St
- 0000 To Be Disclosed Later
- 3 Caileen's Way Unit 3,2
- 100 Jackson St
- 8 Theriault Ct
- 109 Jackson St
- 115 Jackson St
