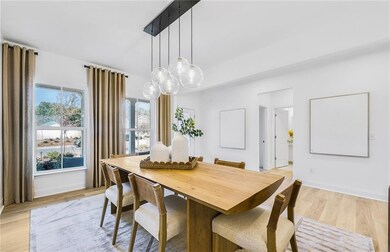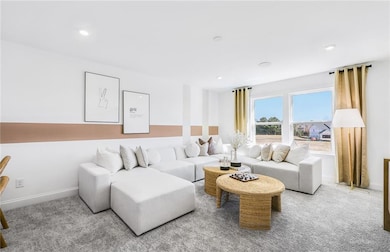112 Jane Blvd NW Cartersville, GA 30120
Estimated payment $3,093/month
Highlights
- Open-Concept Dining Room
- ENERGY STAR Certified Homes
- Traditional Architecture
- New Construction
- Home Energy Rating Service (HERS) Rated Property
- Loft
About This Home
Stunning Fraizer Home at Hamilton Place – Spacious & Move-In Ready September/October!
Now offering an incredible interest rate incentive and closing cost assistance—making a significant difference in your mortgage!
This beautiful 5-bedroom, 4-full-bathroom home features a guest suite with a tile shower and full bath on the main level—perfect for visitors or multi-generational living. Enjoy a private office/flex space on the main floor, and cozy up by the corner gas fireplace in the spacious gathering room.
The kitchen boasts quartz countertops and white cabinetry, offering an open and spacious layout ideal for entertaining.
Elegant oak-tread stairs lead to a versatile loft area upstairs—perfect for a kids’ playroom or additional living space. The luxurious owner’s suite features a tile shower and a huge closet, while all guest bedrooms upstairs connect to bathrooms for privacy and convenience.
Located just minutes from I-75 and directly across from Hamilton Crossing Park, this home combines exceptional location and lifestyle. Plus, it’s within walking distance to Hamilton Crossing Elementary and Cass Middle School—ideal for families.
Available for move-in September/October. Don’t miss this exceptional opportunity!
Home Details
Home Type
- Single Family
Year Built
- Built in 2025 | New Construction
Lot Details
- 0.25 Acre Lot
- Property fronts a county road
- Back and Front Yard
HOA Fees
- $118 Monthly HOA Fees
Parking
- 2 Car Garage
- Parking Accessed On Kitchen Level
- Front Facing Garage
- Garage Door Opener
- On-Street Parking
Home Design
- Traditional Architecture
- Slab Foundation
- Composition Roof
- Vinyl Siding
- Three Sided Brick Exterior Elevation
Interior Spaces
- 3,853 Sq Ft Home
- 2-Story Property
- Crown Molding
- Ceiling height of 9 feet on the main level
- Fireplace With Gas Starter
- Double Pane Windows
- Entrance Foyer
- Living Room
- Open-Concept Dining Room
- Home Office
- Loft
- Neighborhood Views
Kitchen
- Open to Family Room
- Walk-In Pantry
- Gas Oven
- Gas Cooktop
- Microwave
- Dishwasher
- Kitchen Island
- White Kitchen Cabinets
- Disposal
Flooring
- Carpet
- Tile
- Luxury Vinyl Tile
- Vinyl
Bedrooms and Bathrooms
- Walk-In Closet
- Dual Vanity Sinks in Primary Bathroom
- Shower Only
Laundry
- Laundry Room
- Laundry on upper level
- Electric Dryer Hookup
Home Security
- Carbon Monoxide Detectors
- Fire and Smoke Detector
Eco-Friendly Details
- Home Energy Rating Service (HERS) Rated Property
- ENERGY STAR Certified Homes
Outdoor Features
- Patio
- Front Porch
Location
- Property is near schools
- Property is near shops
Schools
- Hamilton Crossing Elementary School
- Cass Middle School
- Cass High School
Utilities
- Central Heating and Cooling System
- 220 Volts
- 110 Volts
- ENERGY STAR Qualified Water Heater
- Cable TV Available
Listing and Financial Details
- Home warranty included in the sale of the property
- Tax Lot 07
Community Details
Overview
- $1,000 Initiation Fee
- Hamilton Place Subdivision
Recreation
- Community Playground
- Park
- Dog Park
- Trails
Map
Home Values in the Area
Average Home Value in this Area
Property History
| Date | Event | Price | Change | Sq Ft Price |
|---|---|---|---|---|
| 08/22/2025 08/22/25 | Pending | -- | -- | -- |
| 08/03/2025 08/03/25 | Price Changed | $473,500 | +0.4% | $123 / Sq Ft |
| 07/03/2025 07/03/25 | Price Changed | $471,500 | +0.6% | $122 / Sq Ft |
| 06/05/2025 06/05/25 | Price Changed | $468,500 | +0.4% | $122 / Sq Ft |
| 05/14/2025 05/14/25 | Price Changed | $466,500 | +0.4% | $121 / Sq Ft |
| 04/06/2025 04/06/25 | For Sale | $464,500 | -- | $121 / Sq Ft |
Source: First Multiple Listing Service (FMLS)
MLS Number: 7554980
- Willard Plan at Hamilton Place
- Frazier Plan at Hamilton Place
- Braddock Plan at Hamilton Place
- Liston Plan at Hamilton Place
- Dempsey Plan at Hamilton Place
- 109 Jane Blvd
- 136 Jane Blvd
- 124 Jane Blvd
- 120 NW Jane Blvd
- 116 NW Jane Blvd
- 114 NW Jane Blvd
- 123 Jane Blvd NW
- 122 Jane Blvd NW
- 110 Jane Blvd NW
- 125 Jane Blvd NW
- 126 Jane Blvd NW
- 105 Jane Blvd NW







