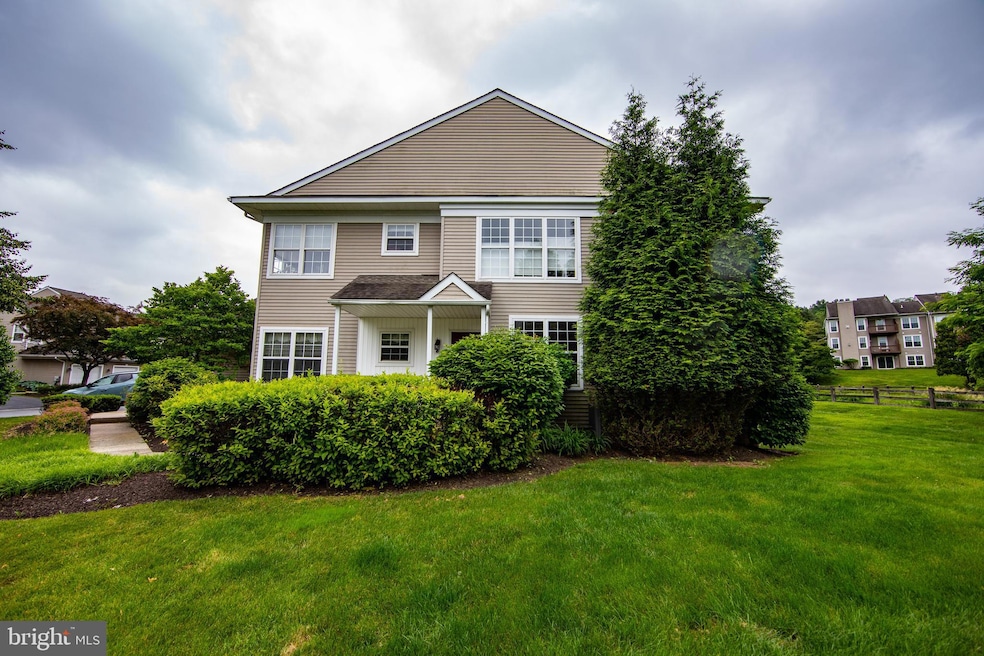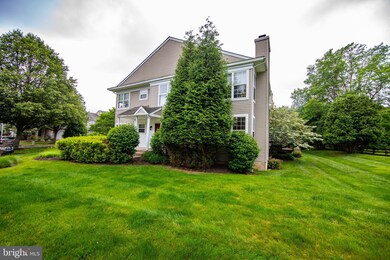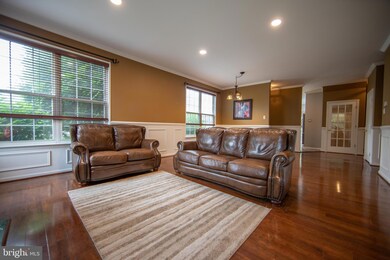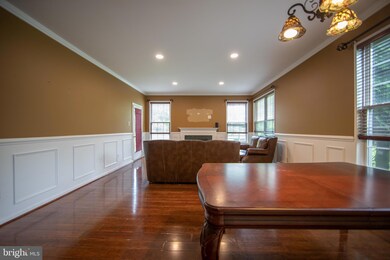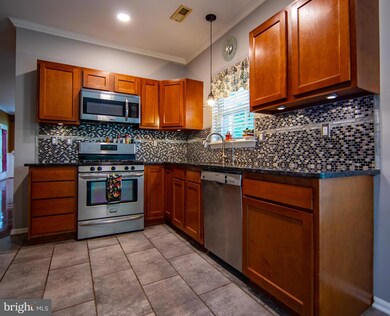112 Jeffords Ct Unit 1601 Phoenixville, PA 19460
Estimated payment $2,743/month
Highlights
- Clubhouse
- Traditional Architecture
- Community Pool
- Charlestown Elementary School Rated A
- 1 Fireplace
- Tennis Courts
About This Home
Townhome in Charlestown Hunt – Great Valley Schools! Welcome to this beautifully maintained townhome in the desirable Charlestown Hunt community, located in the award-winning Great Valley School District! Offering an open floor plan and thoughtful updates throughout, this home combines style, comfort, and convenience. The fully equipped kitchen features granite countertops, a tile backsplash, recessed lighting, and a Bosch dishwasher—perfect for cooking and entertaining. Adjacent is a separate laundry room for added functionality. The inviting living room boasts a gas fireplace, ideal for cozy evenings, and provides easy access to the newer Trex deck, extending your living space outdoors. This home offers 2 bedrooms on the main level, including a spacious primary suite with a soaking tub, double sink vanity, and separate stall shower. A 1-car garurnage opens directly into the home for added convenience.
The Partially Finished Basement offers a potential 3rd bedroom, ideal for guests, a home office, or flex space—plus loads of storage throughout Enjoy all that Charlestown Hunt offers—walking trails, clubhouse, tennis courts, fitness center, and a low-maintenance lifestyle in a prime location near shopping, dining, and major routes.
Don't miss this move-in ready gem—schedule your tour today.
Listing Agent
(484) 459-7165 BFENNELLY@weichert.com Weichert, Realtors - Cornerstone Listed on: 06/16/2025

Home Details
Home Type
- Single Family
Est. Annual Taxes
- $4,610
Year Built
- Built in 1997
Lot Details
- 9,751 Sq Ft Lot
HOA Fees
- $345 Monthly HOA Fees
Parking
- 1 Car Attached Garage
- Side Facing Garage
Home Design
- Traditional Architecture
- Stucco
Interior Spaces
- Property has 2 Levels
- Recessed Lighting
- 1 Fireplace
- Bosch Dishwasher
- Laundry Room
- Partially Finished Basement
Bedrooms and Bathrooms
- 2 Main Level Bedrooms
- 2 Full Bathrooms
- Soaking Tub
Utilities
- Forced Air Heating and Cooling System
- Natural Gas Water Heater
Listing and Financial Details
- Tax Lot 0334
- Assessor Parcel Number 35-02 -0334
Community Details
Overview
- $2,352 Capital Contribution Fee
- Association fees include common area maintenance, health club, lawn maintenance, pool(s), recreation facility, snow removal, trash, exterior building maintenance
- Charlestown Hunt Subdivision
Amenities
- Clubhouse
Recreation
- Tennis Courts
- Baseball Field
- Soccer Field
- Community Basketball Court
- Community Playground
- Community Pool
- Jogging Path
Map
Home Values in the Area
Average Home Value in this Area
Tax History
| Year | Tax Paid | Tax Assessment Tax Assessment Total Assessment is a certain percentage of the fair market value that is determined by local assessors to be the total taxable value of land and additions on the property. | Land | Improvement |
|---|---|---|---|---|
| 2025 | $4,409 | $152,250 | $21,810 | $130,440 |
| 2024 | $4,409 | $152,250 | $21,810 | $130,440 |
| 2023 | $4,297 | $152,250 | $21,810 | $130,440 |
| 2022 | $4,211 | $152,250 | $21,810 | $130,440 |
| 2021 | $4,128 | $152,250 | $21,810 | $130,440 |
| 2020 | $4,060 | $152,250 | $21,810 | $130,440 |
| 2019 | $4,022 | $152,250 | $21,810 | $130,440 |
| 2018 | $3,946 | $152,250 | $21,810 | $130,440 |
| 2017 | $3,946 | $152,250 | $21,810 | $130,440 |
| 2016 | $3,378 | $152,250 | $21,810 | $130,440 |
| 2015 | $3,378 | $152,250 | $21,810 | $130,440 |
| 2014 | $3,378 | $152,250 | $21,810 | $130,440 |
Property History
| Date | Event | Price | List to Sale | Price per Sq Ft |
|---|---|---|---|---|
| 10/06/2025 10/06/25 | Price Changed | $382,000 | -2.6% | $160 / Sq Ft |
| 09/26/2025 09/26/25 | Price Changed | $392,000 | 0.0% | $164 / Sq Ft |
| 09/26/2025 09/26/25 | For Sale | $392,000 | +0.5% | $164 / Sq Ft |
| 08/24/2025 08/24/25 | Pending | -- | -- | -- |
| 08/18/2025 08/18/25 | Price Changed | $390,000 | -2.5% | $164 / Sq Ft |
| 08/06/2025 08/06/25 | Price Changed | $400,000 | -2.4% | $168 / Sq Ft |
| 07/19/2025 07/19/25 | Price Changed | $410,000 | -3.5% | $172 / Sq Ft |
| 06/30/2025 06/30/25 | Price Changed | $425,000 | -5.6% | $178 / Sq Ft |
| 06/16/2025 06/16/25 | For Sale | $450,000 | -- | $189 / Sq Ft |
Purchase History
| Date | Type | Sale Price | Title Company |
|---|---|---|---|
| Deed | $280,000 | -- | |
| Interfamily Deed Transfer | -- | Fidelity Natl Title Ins Co O | |
| Deed | $189,100 | -- | |
| Joint Tenancy Deed | $157,917 | -- |
Mortgage History
| Date | Status | Loan Amount | Loan Type |
|---|---|---|---|
| Open | $224,000 | Purchase Money Mortgage | |
| Previous Owner | $182,500 | No Value Available | |
| Previous Owner | $179,600 | No Value Available | |
| Previous Owner | $149,850 | No Value Available |
Source: Bright MLS
MLS Number: PACT2100430
APN: 35-002-0334.0000
- 114 Stewarts Ct Unit 407
- 17 Moses Way
- 210 Buckwalter Rd
- 4104 Tinker Hill Rd
- 13 2nd St
- 23 Marian Rd
- 38 Rosewood Ln
- 146 Hilltop Rd
- 1016 Livingston Ave
- 1220 Tyler Ave
- 51 Aldham Rd
- 9 Wendy Way Unit 42
- 2110 Union Hill Rd
- 106 Harvest Ln Unit G206
- 113 Harvest Ln Unit 101
- 2585 Charlestown Rd
- 1005 Cherry St
- 512 Virginia Ave
- 888 Woodlawn Ave
- 902 Woodlawn Ave
- 10 Lexington Dr
- 2090 Union Hill Rd
- 145 Roskeen Ct Unit 128
- 1033 W Bridge St Unit 100
- 926 Woodlawn Ave Unit 19
- 820 W Bridge St
- 817 W Bridge St
- 1401 Eland Downe
- 58 Pennsylvania Ave
- 800 Kimberton Rd
- 1 Kenalcon Dr
- 495 Nutt Rd
- 200 Finery Forge Way
- 324 4th Ave Unit 2
- 530 Washington Ave Unit 1
- 640 Nutt Rd
- 541 Washington Ave Unit 101
- 362 1st Ave Unit 2
- 75 Nutt Rd
- 3024 Juniper Ln Unit 303
