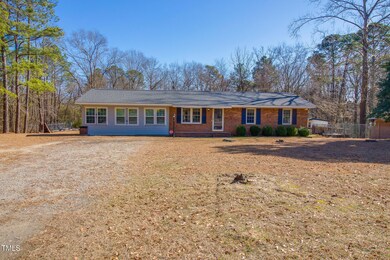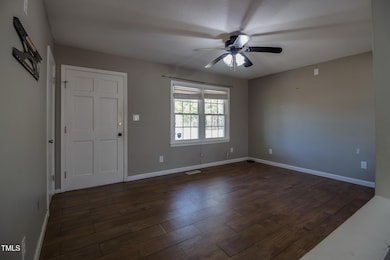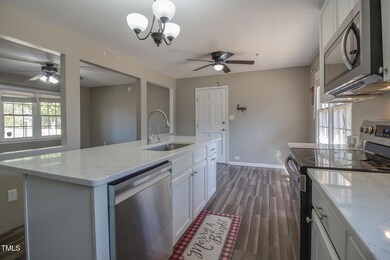
112 Joe Ross Rd Lillington, NC 27546
Highlights
- Quartz Countertops
- No HOA
- Double Vanity
- Private Yard
- Stainless Steel Appliances
- Walk-In Closet
About This Home
As of March 2025USDA eligible!! Beautiful brick ranch that features 3 bedrooms, laminate and tile floors and ceiling fans. Kitchen with NEW quartz counters, NEW 42'' cabinets, brushed nickel hardware and laminate floors. Full bathroom with quartz, rainforest shower head, tile floors, dual sink and ORB hardware. Large backyard and NO HOA. Framed addition is not permitted. Playset and chicken coop convey to buyer.
Last Agent to Sell the Property
Keller Williams Realty License #184507 Listed on: 02/10/2025

Home Details
Home Type
- Single Family
Est. Annual Taxes
- $892
Year Built
- Built in 1980
Lot Details
- 0.5 Acre Lot
- Private Yard
Parking
- 3 Parking Spaces
Home Design
- Brick Exterior Construction
- Shingle Roof
- HardiePlank Type
Interior Spaces
- 1,012 Sq Ft Home
- 1-Story Property
- Living Room
- Combination Kitchen and Dining Room
- Basement
- Crawl Space
- Laundry on main level
Kitchen
- Electric Oven
- Electric Range
- Microwave
- Ice Maker
- Dishwasher
- Stainless Steel Appliances
- Kitchen Island
- Quartz Countertops
Flooring
- Carpet
- Laminate
- Tile
Bedrooms and Bathrooms
- 3 Bedrooms
- Walk-In Closet
- 1 Full Bathroom
- Double Vanity
Schools
- Shawtown Lillington Elementary School
- Harnett Central Middle School
- Harnett Central High School
Utilities
- Forced Air Heating and Cooling System
- Heat Pump System
- Well
- Electric Water Heater
- Septic Tank
Community Details
- No Home Owners Association
Listing and Financial Details
- Assessor Parcel Number 130640 0091
Ownership History
Purchase Details
Purchase Details
Similar Homes in Lillington, NC
Home Values in the Area
Average Home Value in this Area
Purchase History
| Date | Type | Sale Price | Title Company |
|---|---|---|---|
| Warranty Deed | -- | None Available | |
| Deed | $2,000 | -- |
Property History
| Date | Event | Price | Change | Sq Ft Price |
|---|---|---|---|---|
| 03/31/2025 03/31/25 | Sold | $230,000 | -2.1% | $227 / Sq Ft |
| 02/26/2025 02/26/25 | Pending | -- | -- | -- |
| 02/10/2025 02/10/25 | For Sale | $235,000 | +226.4% | $232 / Sq Ft |
| 11/19/2015 11/19/15 | Sold | $72,000 | 0.0% | $71 / Sq Ft |
| 09/12/2015 09/12/15 | Pending | -- | -- | -- |
| 09/11/2015 09/11/15 | For Sale | $72,000 | -- | $71 / Sq Ft |
Tax History Compared to Growth
Tax History
| Year | Tax Paid | Tax Assessment Tax Assessment Total Assessment is a certain percentage of the fair market value that is determined by local assessors to be the total taxable value of land and additions on the property. | Land | Improvement |
|---|---|---|---|---|
| 2025 | $1,201 | $161,494 | $0 | $0 |
| 2024 | $643 | $161,494 | $0 | $0 |
| 2023 | $643 | $161,494 | $0 | $0 |
| 2022 | $484 | $161,494 | $0 | $0 |
| 2021 | $484 | $93,920 | $0 | $0 |
| 2020 | $484 | $93,920 | $0 | $0 |
| 2019 | $868 | $93,920 | $0 | $0 |
| 2018 | $868 | $93,920 | $0 | $0 |
| 2017 | $850 | $93,920 | $0 | $0 |
| 2016 | $863 | $95,530 | $0 | $0 |
| 2015 | -- | $95,530 | $0 | $0 |
| 2014 | -- | $95,530 | $0 | $0 |
Agents Affiliated with this Home
-
Pierre LaPierre-Herrera

Seller's Agent in 2025
Pierre LaPierre-Herrera
Keller Williams Realty
(919) 270-2717
2 in this area
212 Total Sales
-
Liliana Canales

Buyer's Agent in 2025
Liliana Canales
Real Broker, LLC
(984) 238-4389
2 in this area
28 Total Sales
-
T
Seller's Agent in 2015
Travis Brafford
RE/MAX
Map
Source: Doorify MLS
MLS Number: 10075666
APN: 130640 0089
- Madeline II Plan at Griffon Pointe
- Ariel II Plan at Griffon Pointe
- Hallman Plan at Griffon Pointe
- Harper II Plan at Griffon Pointe
- Hamilton Plan at Griffon Pointe
- Sonoma II Plan at Griffon Pointe
- McClean II Plan at Griffon Pointe
- Wisteria II Plan at Griffon Pointe
- Bentcreek II Plan at Griffon Pointe
- Hayes Plan at Griffon Pointe
- Fillmore Plan at Griffon Pointe
- Porter II Plan at Griffon Pointe
- 262 Grand Griffon Way
- 19 Covey Rise Way
- 45 Covey Rise Way
- 212 Willie Cameron Rd
- 254 Willie Cameron Rd
- 1730 Us 421 N
- 506 Tirzah Dr
- 70 Summerville Ct






