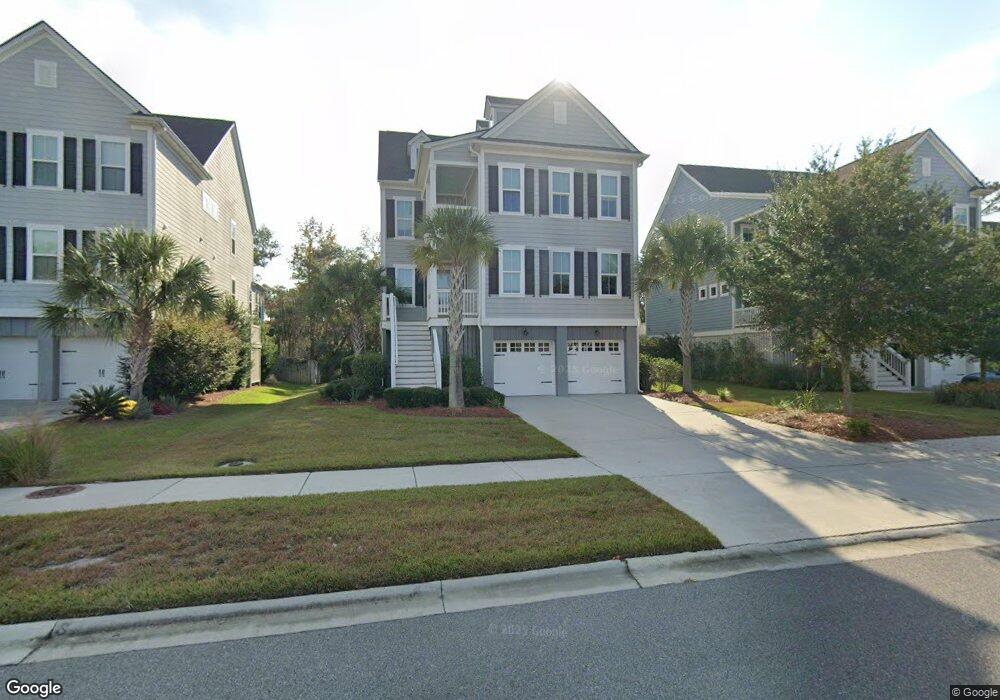112 Kingbird Ct Whitemarsh Island, GA 31410
Whitemarsh Island NeighborhoodEstimated Value: $696,355 - $948,000
4
Beds
4
Baths
2,800
Sq Ft
$300/Sq Ft
Est. Value
About This Home
This home is located at 112 Kingbird Ct, Whitemarsh Island, GA 31410 and is currently estimated at $839,589, approximately $299 per square foot. 112 Kingbird Ct is a home located in Chatham County with nearby schools including Marshpoint Elementary School, Coastal Middle School, and Islands High School.
Ownership History
Date
Name
Owned For
Owner Type
Purchase Details
Closed on
Aug 19, 2020
Sold by
Pulte Home Co Llc
Bought by
Anderson Holdings Enterprises Llc
Current Estimated Value
Create a Home Valuation Report for This Property
The Home Valuation Report is an in-depth analysis detailing your home's value as well as a comparison with similar homes in the area
Home Values in the Area
Average Home Value in this Area
Purchase History
| Date | Buyer | Sale Price | Title Company |
|---|---|---|---|
| Anderson Holdings Enterprises Llc | $619,990 | -- |
Source: Public Records
Tax History Compared to Growth
Tax History
| Year | Tax Paid | Tax Assessment Tax Assessment Total Assessment is a certain percentage of the fair market value that is determined by local assessors to be the total taxable value of land and additions on the property. | Land | Improvement |
|---|---|---|---|---|
| 2025 | $7,189 | $241,680 | $40,000 | $201,680 |
| 2024 | $7,189 | $265,400 | $40,000 | $225,400 |
| 2023 | $8,207 | $240,960 | $32,000 | $208,960 |
| 2022 | $7,180 | $219,240 | $32,000 | $187,240 |
| 2021 | $7,227 | $201,520 | $32,000 | $169,520 |
| 2020 | $6,447 | $194,720 | $32,000 | $162,720 |
| 2019 | $0 | $176,680 | $32,000 | $144,680 |
Source: Public Records
Map
Nearby Homes
- 210 & 0 Battery Crescent
- 209 Battery Way
- 9 Turnbull Ln
- 6 Turnbull Ln
- 247 Stonebridge Dr
- 244 Stonebridge Dr
- 11 Flagship Ct
- 7 Marsh Harbor Dr N
- 12 Oyster Catcher Ln
- 35 Landward Way
- 3 Fort Bartow Dr
- 9 Coquena Cir W
- 628 Suncrest Blvd
- 24 Twelve Oaks Dr
- 105 Crossover Ln
- 101 Coquena Cir E
- 115 Binnacle Ct
- 117 Bobstay Ct
- 135 Marsh Harbor Dr S
- 204 Redan Dr
- 108 Kingbird Ct
- 110 Kingbird Ct
- 110 Kingbird Ct Unit 1005
- 224 Whetstone Dr
- 223 Whetstone Dr
- 114 King Bird Ct
- 222 Whetstone Dr
- 116 Kingbird Ct
- 221 Whetstone Dr
- 106 Kingbird Ct
- 312 Penrose Dr
- 220 Whetstone Dr
- 118 Kingbird Ct
- 219 Whetstone Dr
- 117 Kingbird Ct
- 104 Kingbird Ct
- 310 Penrose Dr
- 310 Penrose Dr
- 218 Whetstone Dr
- 217 Whetstone Dr
