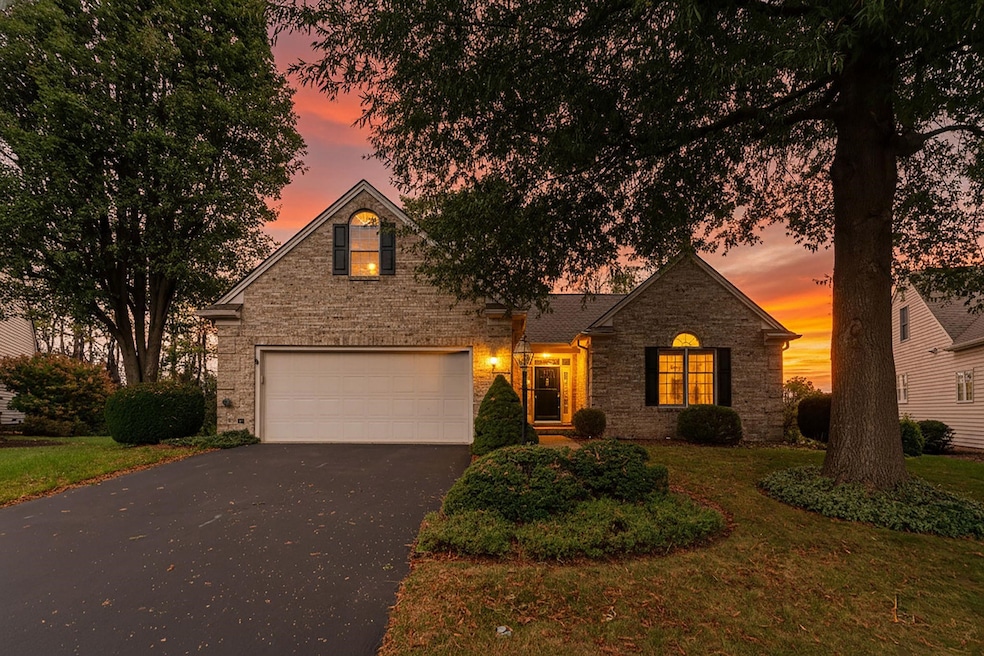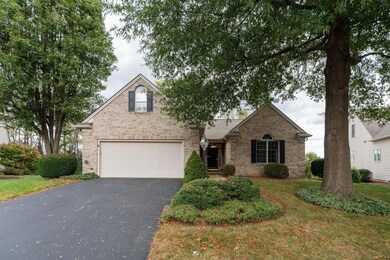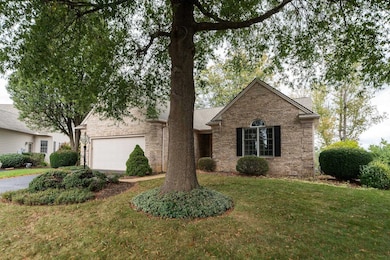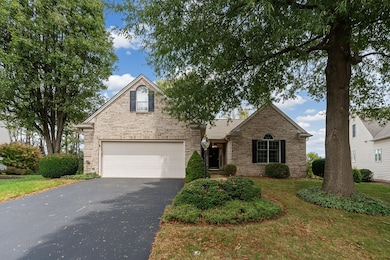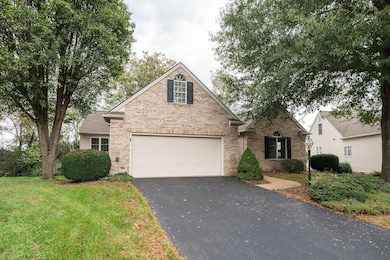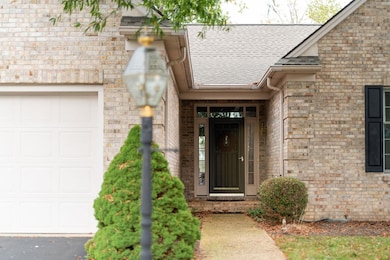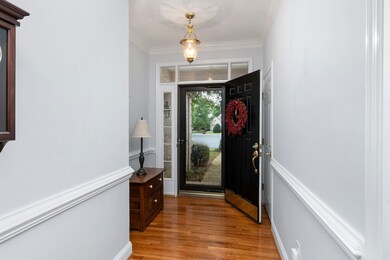112 Kings Ct Waynesboro, VA 22980
Estimated payment $2,359/month
Highlights
- Vaulted Ceiling
- Cul-De-Sac
- Walk-In Closet
- Attic
- Double Vanity
- Forced Air Heating and Cooling System
About This Home
Enjoy the ease of one-level living in this charming 2-bedroom, 2-bath home with beautiful hardwood floors and plenty of natural light. The living room features a cozy fireplace, while the bright family room offers large windows that fill the space with sunlight and showcase peaceful views of surrounding fields and mountains. The kitchen has a great layout that makes cooking and entertaining easy and enjoyable. Step outside to the composite deck—perfect for morning coffee or evening relaxation. The primary suite includes a walk-in closet and private bath with dual vanities, and the second bedroom also offers a walk-in closet for extra storage. An easy walk-up attic provides additional space for seasonal items or keepsakes. With a whole-house attic fan, comfortable layout, and thoughtful touches throughout, this home combines warmth, convenience, and scenic beauty in one inviting package.
Home Details
Home Type
- Single Family
Est. Annual Taxes
- $3,006
Year Built
- Built in 1998
Lot Details
- 9,148 Sq Ft Lot
- Cul-De-Sac
- Street terminates at a dead end
- Zoning described as RG-5 General Residential
HOA Fees
- $75 per month
Parking
- 2 Car Garage
- Basement Garage
- Front Facing Garage
- Garage Door Opener
Home Design
- Brick Exterior Construction
- Block Foundation
- Vinyl Siding
- Stick Built Home
Interior Spaces
- 1-Story Property
- Vaulted Ceiling
- Gas Fireplace
- Insulated Windows
- Tilt-In Windows
- Permanent Attic Stairs
Kitchen
- Microwave
- Dishwasher
- Disposal
Bedrooms and Bathrooms
- 2 Main Level Bedrooms
- Walk-In Closet
- 2 Full Bathrooms
- Double Vanity
Schools
- Westwood Hills Elementary School
- Kate Collins Middle School
- Waynesboro High School
Utilities
- Forced Air Heating and Cooling System
- Ductless Heating Or Cooling System
- Heating System Uses Natural Gas
Community Details
- Built by WESTHILLS CO
- Pelham Knolls Subdivision
Listing and Financial Details
- Assessor Parcel Number 709122
Map
Home Values in the Area
Average Home Value in this Area
Tax History
| Year | Tax Paid | Tax Assessment Tax Assessment Total Assessment is a certain percentage of the fair market value that is determined by local assessors to be the total taxable value of land and additions on the property. | Land | Improvement |
|---|---|---|---|---|
| 2025 | $3,006 | $366,600 | $60,000 | $306,600 |
| 2024 | $2,533 | $328,900 | $51,500 | $277,400 |
| 2023 | $2,533 | $328,900 | $51,500 | $277,400 |
| 2022 | $2,372 | $263,500 | $45,000 | $218,500 |
| 2021 | $2,372 | $263,500 | $45,000 | $218,500 |
| 2020 | $2,215 | $246,100 | $45,000 | $201,100 |
| 2019 | $2,143 | $238,100 | $45,000 | $193,100 |
| 2018 | $1,931 | $214,600 | $45,000 | $169,600 |
| 2017 | $1,867 | $214,600 | $45,000 | $169,600 |
| 2016 | $1,678 | $209,700 | $45,000 | $164,700 |
| 2015 | $1,678 | $209,700 | $45,000 | $164,700 |
| 2014 | -- | $210,400 | $45,000 | $165,400 |
| 2013 | -- | $0 | $0 | $0 |
Property History
| Date | Event | Price | List to Sale | Price per Sq Ft |
|---|---|---|---|---|
| 10/11/2025 10/11/25 | Pending | -- | -- | -- |
| 10/09/2025 10/09/25 | For Sale | $385,000 | -- | $219 / Sq Ft |
Purchase History
| Date | Type | Sale Price | Title Company |
|---|---|---|---|
| Gift Deed | -- | None Listed On Document | |
| Warranty Deed | $258,700 | Attorney | |
| Warranty Deed | $248,000 | -- |
Source: Charlottesville Area Association of REALTORS®
MLS Number: 669895
APN: 13 3 - 7
- 201 Pelham Knolls Dr
- 2404 Village Dr
- 505 Pelham Dr
- 515 Le Grande Ave
- 316 Lee Dr
- 1073 Pendleton Dr
- 2814 Jefferson Ln
- 2916 Plantation Ln
- 177 Tomasville Dr
- 152 Huntington Place
- 203 Pelham Dr
- 504 Rosewood Ct
- 340 Kingsport Rd
- 116 Pelham Dr
- 200 Bedford Rd
- 2455 Mount Vernon St
- 656 Edwardian Ln
- 2418 Mount Vernon St
- 1905 Monroe St
- 216 Spring Run Ln
