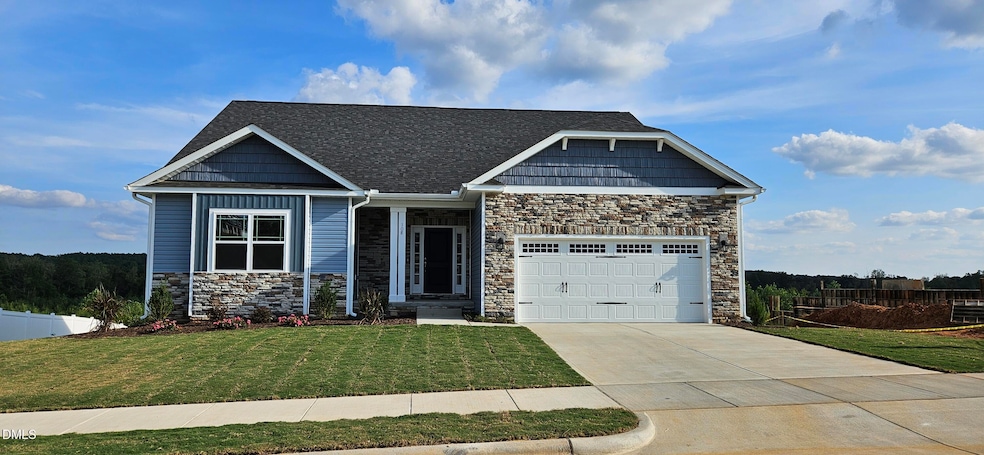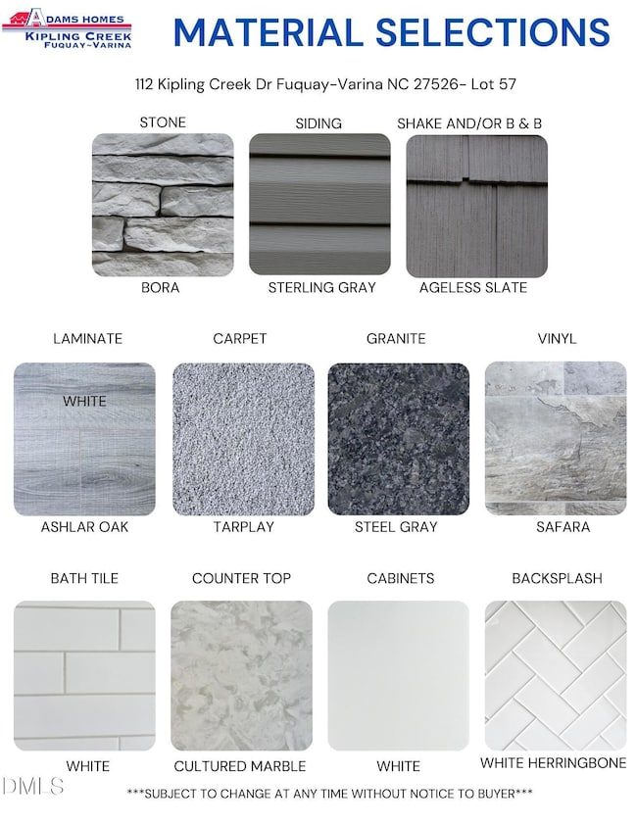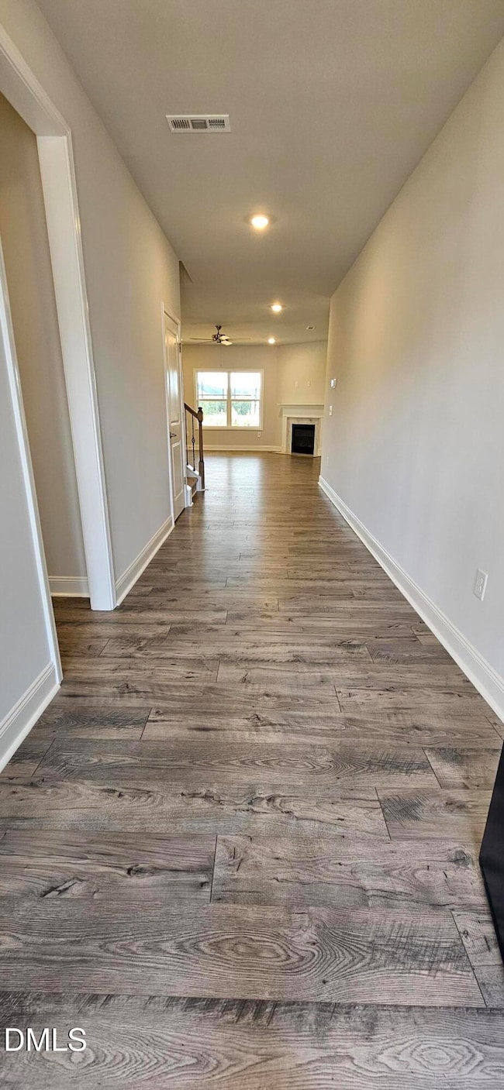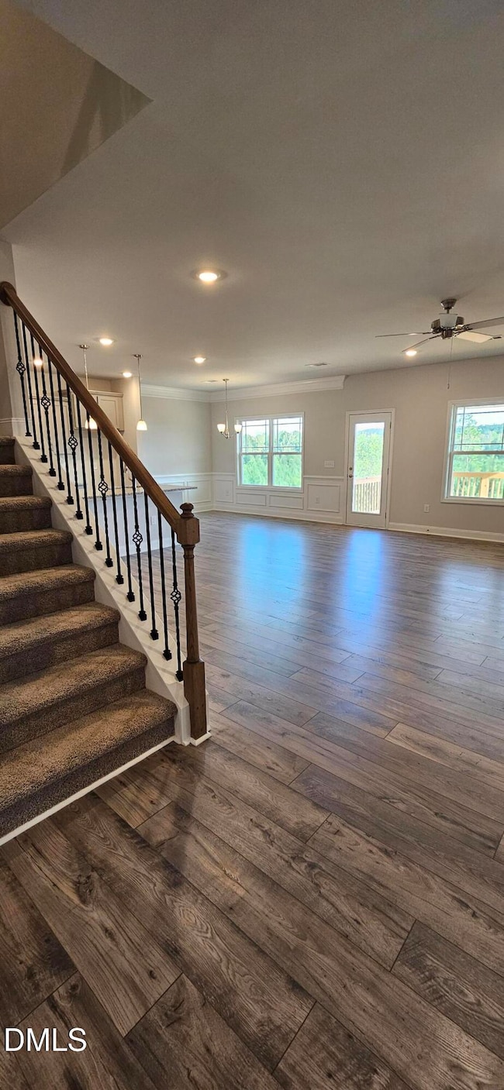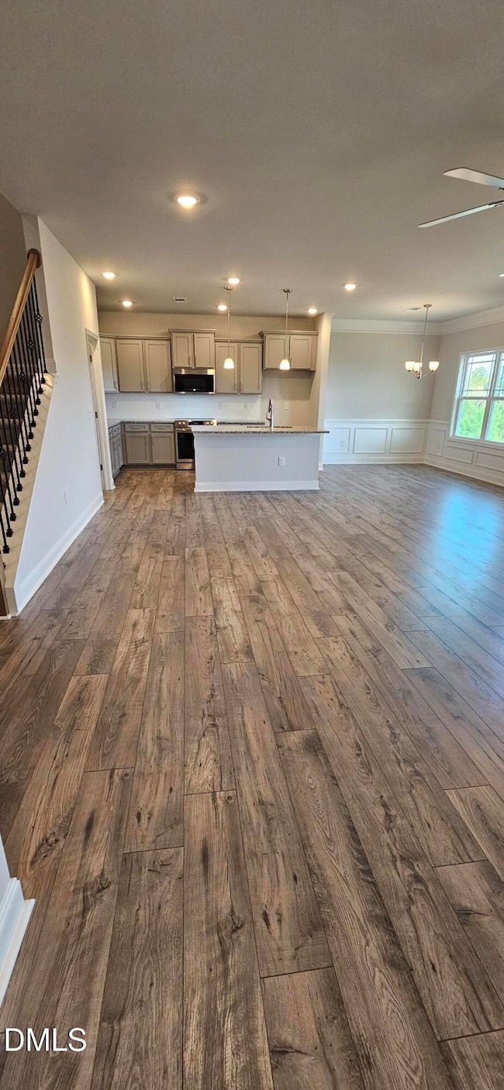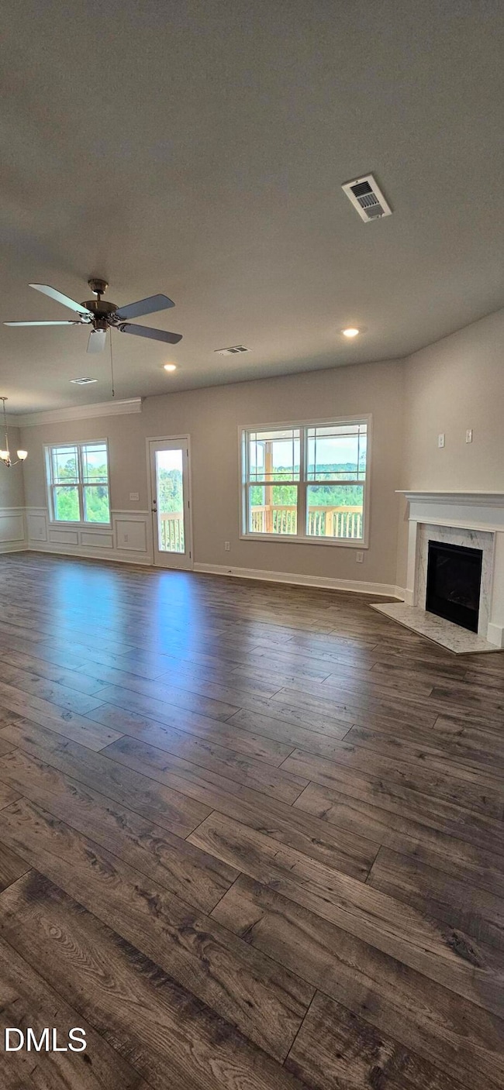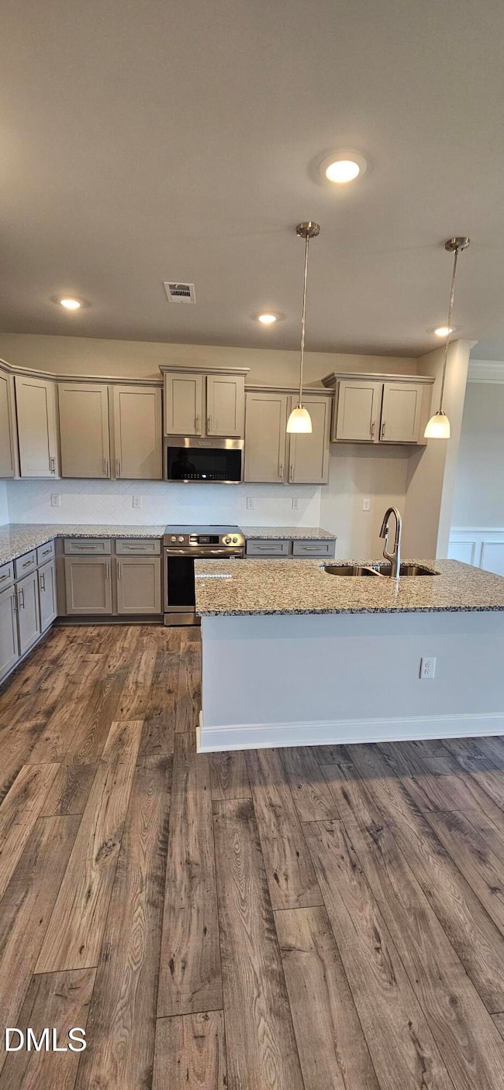112 Kipling Creek Dr Fuquay-Varina, NC 27526
Estimated payment $3,401/month
Highlights
- New Construction
- Main Floor Primary Bedroom
- Granite Countertops
- Transitional Architecture
- High Ceiling
- Covered Patio or Porch
About This Home
NEW TRIM, LIGHTING, PLUMBING, DOOR & HARDWARE PACKAGES!!!! Step into Your Dream Oasis! This BASEMENT HOME features 5 bedrooms and 4 full bathrooms across 3900 square ft, this gem is your slice of paradise. Imagine sipping coffee on the covered porch or patio, or cozying up by the fireplace in the family room. The kitchen, a culinary masterpiece, boasts granite countertops, tile backsplash, kitchen island, gourmet Stainless Steel appliances, and a walk-in pantry. Glide over upgraded LVP floors, basking in the glow of 9ft smooth ceilings. The main floor unveils the serene primary bedroom—crowned with a tray ceiling & crown molding. Indulge in the luxury of the primary bath, featuring a ceramic tile shower, a garden tub, double vanities, water closet & a roomy walk-in closet. Venture to the second floor, unveiling a private bedroom with its own bath, ideal for guests. A spacious bonus room invites creativity and comfort—imagine a game room or a movie haven. Downstairs to the lower level of 1296 sq ft, where you will be greeted by a recreational room, bedroom, full bath and storage. Step outside onto your own private patio overlooking a valley of trees. Nestled just 12 minutes from downtown Fuquay Varina. Relish the convenience of suburban living without the weight of city taxes. This home is a canvas for your future, where each room tells a tale of comfort, elegance, and joy. Pricing and incentives may change at any time without notice. We do not sell to investors!
Home Details
Home Type
- Single Family
Year Built
- Built in 2025 | New Construction
Lot Details
- 10,019 Sq Ft Lot
- Landscaped
- Back and Front Yard
HOA Fees
- $27 Monthly HOA Fees
Parking
- 2 Car Attached Garage
- Front Facing Garage
- Garage Door Opener
Home Design
- Home is estimated to be completed on 2/28/25
- Transitional Architecture
- Tri-Level Property
- Concrete Foundation
- Slab Foundation
- Architectural Shingle Roof
- Vinyl Siding
- Stone Veneer
Interior Spaces
- Crown Molding
- Tray Ceiling
- High Ceiling
- Ceiling Fan
- Recessed Lighting
- Gas Fireplace
- Double Pane Windows
- Shutters
- Window Screens
- Entrance Foyer
- Family Room with Fireplace
- Breakfast Room
- Pull Down Stairs to Attic
- Fire and Smoke Detector
Kitchen
- Eat-In Kitchen
- Walk-In Pantry
- Self-Cleaning Convection Oven
- Electric Oven
- Electric Cooktop
- Microwave
- Plumbed For Ice Maker
- Dishwasher
- Stainless Steel Appliances
- Kitchen Island
- Granite Countertops
- Disposal
Flooring
- Carpet
- Luxury Vinyl Tile
- Vinyl
Bedrooms and Bathrooms
- 5 Bedrooms | 3 Main Level Bedrooms
- Primary Bedroom on Main
- Walk-In Closet
- 4 Full Bathrooms
- Double Vanity
- Soaking Tub
- Bathtub with Shower
- Walk-in Shower
Laundry
- Laundry Room
- Laundry on main level
- Washer and Electric Dryer Hookup
Finished Basement
- Heated Basement
- Walk-Out Basement
- Walk-Up Access
- Interior and Exterior Basement Entry
- Block Basement Construction
- Basement Storage
Outdoor Features
- Covered Patio or Porch
- Rain Gutters
Schools
- Northwest Harnett Elementary School
- Harnett Central Middle School
- Harnett Central High School
Utilities
- Forced Air Heating and Cooling System
- Electric Water Heater
Community Details
- Association fees include ground maintenance
- The Preserve At Kipling Creek Homeowners Assoc Inc Association, Phone Number (877) 672-2267
- Built by Adams Homes AEC, LLC
- The Preserve At Kipling Creek Subdivision, 2604 Avb Floorplan
Listing and Financial Details
- Home warranty included in the sale of the property
- Assessor Parcel Number 0652-41-9421.000
Map
Home Values in the Area
Average Home Value in this Area
Property History
| Date | Event | Price | List to Sale | Price per Sq Ft |
|---|---|---|---|---|
| 11/18/2025 11/18/25 | For Sale | $538,250 | -- | $138 / Sq Ft |
Source: Doorify MLS
MLS Number: 10133730
- 11 Northwood Dr
- 152 Kipling Creek Dr
- 72 Kipling Creek Dr
- 25 Northwood Dr
- 16 Decatur Dr
- 26 Northwood Dr
- 39 Northwood Dr
- 55 Northwood Dr
- 177 Kipling Creek Dr
- Plan 3629 at The Preserve at Kipling Creek
- Plan 1602-2 at The Preserve at Kipling Creek
- Plan 1830 at The Preserve at Kipling Creek
- Plan 1634 at The Preserve at Kipling Creek
- Plan 2628 at The Preserve at Kipling Creek
- Plan 2307 at The Preserve at Kipling Creek
- Plan 2100 at The Preserve at Kipling Creek
- Plan 3030 at The Preserve at Kipling Creek
- Plan 2913 at The Preserve at Kipling Creek
- Plan 2121 at The Preserve at Kipling Creek
- Plan 3119 at The Preserve at Kipling Creek
- 240 Oxfordshire Dr
- 16 Powder Ct
- 92 Bird Dog Dr
- 40 Arlie Ln
- 28 March Creek Dr
- 291 Hanging Elm Ln
- 281 Hanging Elm Ln
- 96 March Creek Dr
- 145 Tributary Way
- 122 March Creek Dr
- 160 Global Ave
- 141 Chapel St
- 142 Beachcomber Dr
- 33 Beachcomber Dr
- 155 Royal Mdw Dr
- 176 New Villas St
- 160 New Villas St
- 121 Royal Mdw Dr
- 309 Ivy Bank Dr
- 295 Ivy Bank Dr
