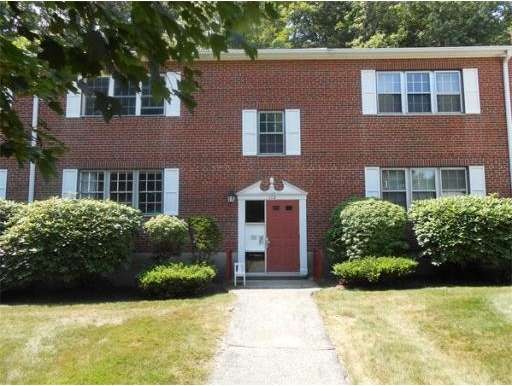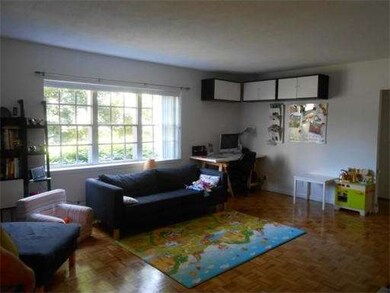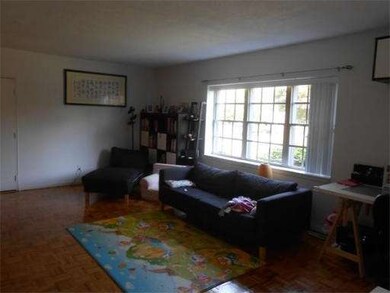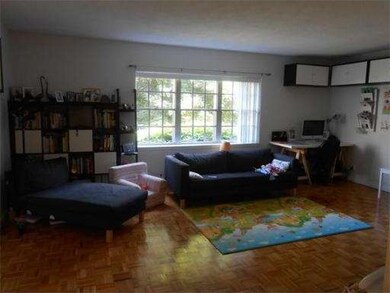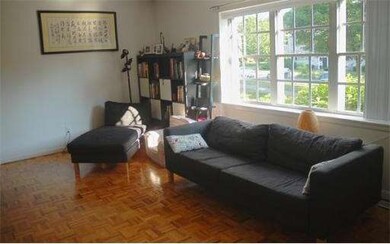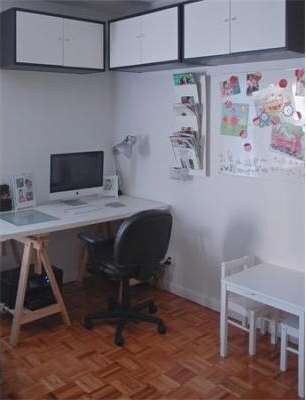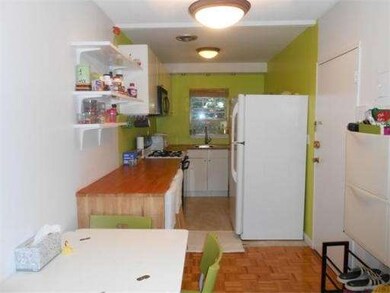
112 Lake Shore Rd Unit 1 Brighton, MA 02135
Brighton NeighborhoodAbout This Home
As of September 2013Wonderful and sun-filled 2 BR @ Towne Estates! Building is set back from the road a bit so there is a beautiful view of tress and grass, yet close to all! Updated kitchen and bath. High 1st floor with large windows. Avail yourself the opportunity to live in an well run condo association with a pool and parking! Minutes to shops, 'T", bus and borders the Newton Commonwealth Golf Course.
Last Agent to Sell the Property
Gibson Sotheby's International Realty Listed on: 07/19/2013

Property Details
Home Type
Condominium
Est. Annual Taxes
$4,608
Year Built
1963
Lot Details
0
Listing Details
- Unit Level: 1
- Unit Placement: Front, Back
- Special Features: None
- Property Sub Type: Condos
- Year Built: 1963
Interior Features
- Has Basement: No
- Number of Rooms: 4
- Amenities: Public Transportation, Shopping, Swimming Pool, Tennis Court, Park, Golf Course, Medical Facility, Laundromat, Highway Access, Public School, T-Station, University
- Electric: Circuit Breakers
- Flooring: Wood, Tile
- Interior Amenities: Cable Available
- Bedroom 2: First Floor
- Bathroom #1: First Floor
- Kitchen: First Floor
- Living Room: First Floor
- Master Bedroom: First Floor
Exterior Features
- Construction: Frame
- Exterior: Brick
- Exterior Unit Features: Garden Area
Garage/Parking
- Parking: Off-Street, Deeded, Guest, Paved Driveway
- Parking Spaces: 1
Utilities
- Hot Water: Natural Gas
- Utility Connections: for Gas Range, for Gas Oven
Condo/Co-op/Association
- Condominium Name: Towne Estates
- Association Fee Includes: Heat, Hot Water, Gas, Water, Sewer, Master Insurance, Swimming Pool, Laundry Facilities, Exterior Maintenance, Road Maintenance, Landscaping, Snow Removal, Refuse Removal, Garden Area, Air Conditioning
- Association Pool: Yes
- Management: Professional - Off Site
- Pets Allowed: Yes w/ Restrictions
- No Units: 354
- Unit Building: 1
Ownership History
Purchase Details
Home Financials for this Owner
Home Financials are based on the most recent Mortgage that was taken out on this home.Purchase Details
Home Financials for this Owner
Home Financials are based on the most recent Mortgage that was taken out on this home.Purchase Details
Purchase Details
Similar Homes in Brighton, MA
Home Values in the Area
Average Home Value in this Area
Purchase History
| Date | Type | Sale Price | Title Company |
|---|---|---|---|
| Not Resolvable | $315,000 | -- | |
| Deed | $270,000 | -- | |
| Warranty Deed | $270,000 | -- | |
| Warranty Deed | $121,000 | -- | |
| Deed | $121,000 | -- | |
| Deed | $126,500 | -- |
Mortgage History
| Date | Status | Loan Amount | Loan Type |
|---|---|---|---|
| Open | $185,000 | New Conventional | |
| Closed | $185,000 | New Conventional | |
| Previous Owner | $212,000 | No Value Available | |
| Previous Owner | $216,000 | Purchase Money Mortgage |
Property History
| Date | Event | Price | Change | Sq Ft Price |
|---|---|---|---|---|
| 09/10/2021 09/10/21 | Rented | -- | -- | -- |
| 09/10/2021 09/10/21 | Under Contract | -- | -- | -- |
| 08/31/2021 08/31/21 | For Rent | $2,100 | +16.7% | -- |
| 09/12/2013 09/12/13 | Rented | $1,800 | 0.0% | -- |
| 09/10/2013 09/10/13 | Sold | $315,000 | 0.0% | $382 / Sq Ft |
| 08/13/2013 08/13/13 | Under Contract | -- | -- | -- |
| 08/03/2013 08/03/13 | For Rent | $1,975 | 0.0% | -- |
| 07/23/2013 07/23/13 | Pending | -- | -- | -- |
| 07/19/2013 07/19/13 | For Sale | $299,000 | -- | $363 / Sq Ft |
Tax History Compared to Growth
Tax History
| Year | Tax Paid | Tax Assessment Tax Assessment Total Assessment is a certain percentage of the fair market value that is determined by local assessors to be the total taxable value of land and additions on the property. | Land | Improvement |
|---|---|---|---|---|
| 2025 | $4,608 | $397,900 | $0 | $397,900 |
| 2024 | $4,564 | $418,700 | $0 | $418,700 |
| 2023 | $4,497 | $418,700 | $0 | $418,700 |
| 2022 | $4,339 | $398,800 | $0 | $398,800 |
| 2021 | $4,171 | $390,900 | $0 | $390,900 |
| 2020 | $3,838 | $363,400 | $0 | $363,400 |
| 2019 | $3,683 | $349,400 | $0 | $349,400 |
| 2018 | $3,505 | $334,400 | $0 | $334,400 |
| 2017 | $3,438 | $324,600 | $0 | $324,600 |
| 2016 | $3,243 | $294,800 | $0 | $294,800 |
| 2015 | $3,057 | $252,400 | $0 | $252,400 |
| 2014 | $2,883 | $229,200 | $0 | $229,200 |
Agents Affiliated with this Home
-
C
Seller's Agent in 2021
CJ Wells
Stuart St James, Inc.
-
Marjorie Kern

Seller's Agent in 2013
Marjorie Kern
Gibson Sotheby's International Realty
(617) 686-0981
71 Total Sales
Map
Source: MLS Property Information Network (MLS PIN)
MLS Number: 71557673
APN: BRIG-000000-000022-005550-000700
- 29 Undine Rd
- 116 Lake Shore Rd Unit 4
- 35 Commonwealth Ave Unit 404
- 27-29 Commonwealth Ave Unit 5
- 144 Kenrick St Unit 32
- 68 Kenrick St
- 32 Larch St Unit 34
- 34 Larch St Unit 34
- 8 Kenrick St Unit 10
- 12 Mina Way
- 10 Mina Way
- 21 Glenley Terrace
- 12 Valley Spring Rd
- 48 Philmore Rd
- 19 South St Unit 11
- 1945 Commonwealth Ave Unit 65
- 150 Nonantum St
- 664 Washington St
- 8 Tremont Place
- 163 Chestnut Hill Ave Unit PH1
