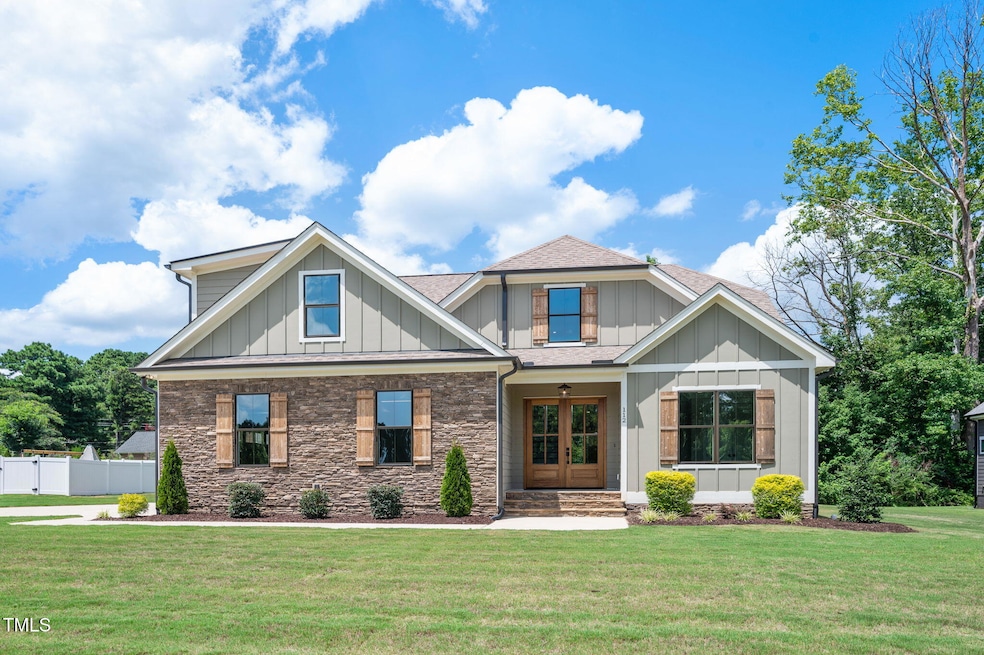
112 Lambert Ln Fuquay Varina, NC 27526
Estimated payment $3,304/month
Highlights
- New Construction
- Traditional Architecture
- Attic
- Open Floorplan
- Main Floor Primary Bedroom
- Loft
About This Home
Gorgeous custom built home on almost 1/2 acre lot! You will love the customized features in this home! Stunning Kitchen finishes and perfectly sized breakfast nook overlooks back yard! The first floor owner's suite is tucked away and has wood shelving, huge shower and tiled floors. Secondary bedroom with a full bath is also located on the first floor! Dining room has beautiful molding and trim work. Inviting entry foyer! Livingroom has fireplace which is flanked by cabinets and shelving and direct access to the screen porch! 2nd floor is perfectly set up with 2 additional bedrooms with WI Closets, a loft and a spacious bonus room. This desirable open floorplan is ideal for entertaining accompanied by the private backyard makes this home a perfect choice! Walk in attic on 2nd floor is great for storage! Built on a crawl space! Side Entry garage adds to your privacy. Neighborhood has county sewer, county water and high speed internet.
Home Details
Home Type
- Single Family
Est. Annual Taxes
- $363
Year Built
- Built in 2024 | New Construction
Lot Details
- 0.4 Acre Lot
- Property fronts a county road
- Landscaped
- Cleared Lot
- Private Yard
- Back and Front Yard
HOA Fees
- $30 Monthly HOA Fees
Parking
- 2 Car Attached Garage
- Side Facing Garage
- Side by Side Parking
- 4 Open Parking Spaces
Home Design
- Home is estimated to be completed on 7/1/25
- Traditional Architecture
- Frame Construction
- Architectural Shingle Roof
- Stone Veneer
Interior Spaces
- 2,885 Sq Ft Home
- 2-Story Property
- Open Floorplan
- Crown Molding
- Smooth Ceilings
- Ceiling Fan
- Gas Log Fireplace
- Double Pane Windows
- Entrance Foyer
- Living Room with Fireplace
- Dining Room
- Loft
- Bonus Room
- Screened Porch
- Crawl Space
- Laundry Room
- Attic
Kitchen
- Breakfast Room
- Oven
- Electric Cooktop
- Microwave
- Dishwasher
Flooring
- Carpet
- Tile
- Luxury Vinyl Tile
Bedrooms and Bathrooms
- 4 Bedrooms
- Primary Bedroom on Main
- Walk-In Closet
- 3 Full Bathrooms
- Double Vanity
- Walk-in Shower
Outdoor Features
- Rain Gutters
Schools
- Lafayette Elementary School
- Harnett Central Middle School
- Harnett Central High School
Utilities
- Forced Air Heating and Cooling System
- Water Heater
- Septic System
- High Speed Internet
- Cable TV Available
Community Details
- Purfoy Place HOA, Phone Number (919) 552-1120
- Built by Kara Homes LLC
- Purfoy Place Subdivision
Listing and Financial Details
- Assessor Parcel Number Lot#5 Purfoy Place S/D Map#2021-567
Map
Home Values in the Area
Average Home Value in this Area
Tax History
| Year | Tax Paid | Tax Assessment Tax Assessment Total Assessment is a certain percentage of the fair market value that is determined by local assessors to be the total taxable value of land and additions on the property. | Land | Improvement |
|---|---|---|---|---|
| 2025 | $3,629 | $532,170 | $0 | $0 |
| 2024 | $363 | $53,760 | $0 | $0 |
| 2023 | $358 | $53,760 | $0 | $0 |
| 2022 | $257 | $38,610 | $0 | $0 |
Property History
| Date | Event | Price | Change | Sq Ft Price |
|---|---|---|---|---|
| 08/19/2025 08/19/25 | Price Changed | $600,000 | -6.7% | $208 / Sq Ft |
| 07/29/2025 07/29/25 | For Sale | $642,900 | -- | $223 / Sq Ft |
Purchase History
| Date | Type | Sale Price | Title Company |
|---|---|---|---|
| Warranty Deed | $320,000 | -- |
Mortgage History
| Date | Status | Loan Amount | Loan Type |
|---|---|---|---|
| Closed | $506,400 | New Conventional |
Similar Homes in the area
Source: Doorify MLS
MLS Number: 10112461
APN: 080664 0111 06
- 580 Lambert Ln
- 118 Riverwood Dr
- 209 Gilmer St
- 191 Gilmer St
- 163 Gilmer St
- 341 Delmoor Dr
- 101 Gilmer St
- 104 Gilmer St
- 3841 Rawls Church Rd
- NORMAN Plan at Eagle Creek
- LAWSON Plan at Eagle Creek
- EDISTO Plan at Eagle Creek
- KATHRYN Plan at Eagle Creek
- HARTWELL Plan at Eagle Creek
- 10 Dot Ct
- 8630 Kenridge Ln
- 3825 Wyndfair Dr
- 8764 Kenridge Ln
- 82 Coble Farms Place
- 48 Highview Ct
- 1513 Carlton Links Dr
- 429 Providence Springs Ln
- 605 Morning Lgt Dr
- 545 Morning Light Dr
- 605 Morning Light Dr
- 10060 Regal Dr
- 713 Hough Pond Ln Unit Beckham
- 713 Hough Pond Ln Unit Sutton W/ Basement
- 713 Hough Pond Ln Unit Denton
- 196 Steel Spring Ln
- 221 Steel Springs Ln
- 243 Steel Springs Ln
- 240 Steel Springs Ln
- 47 Flowing River Rd
- 1108 Matterhorn Dr
- 931 Matterhorn Dr
- 1628 Trembley Park Dr
- 1621 Trembley Pk Dr
- 2130 Attend Crossing
- 244 Chateau Way






