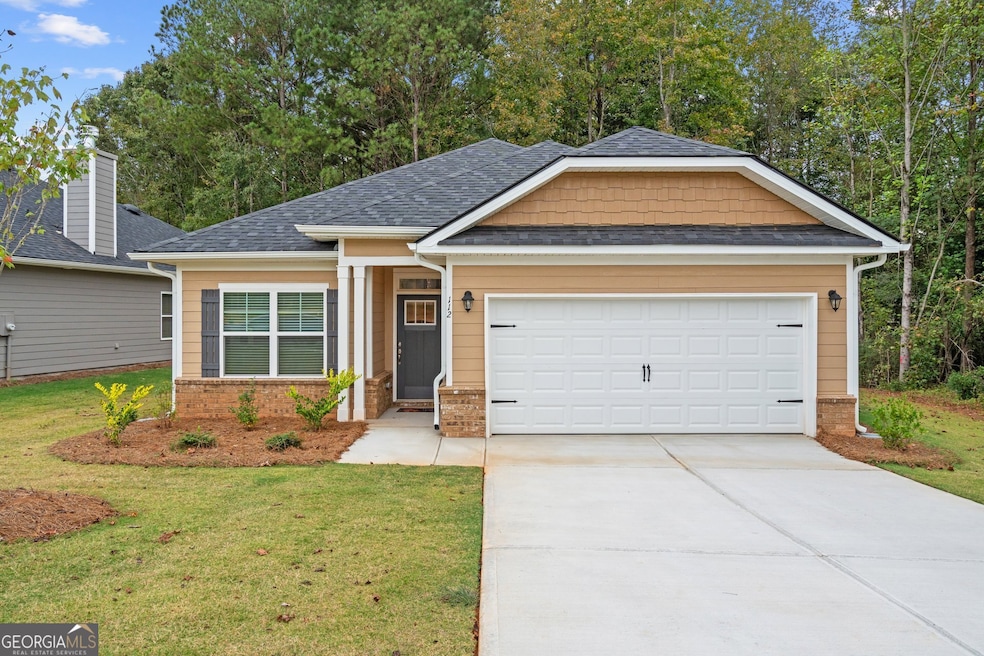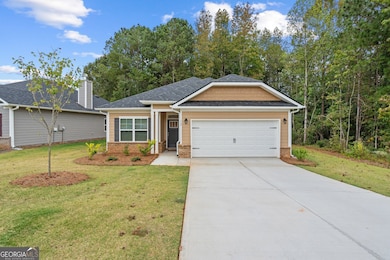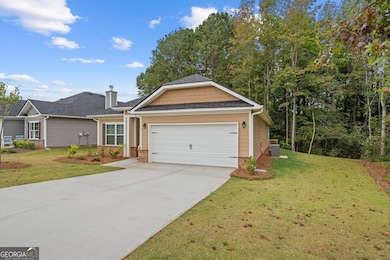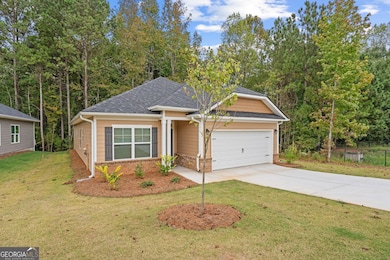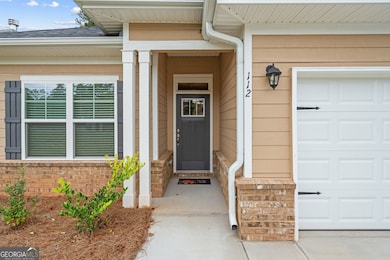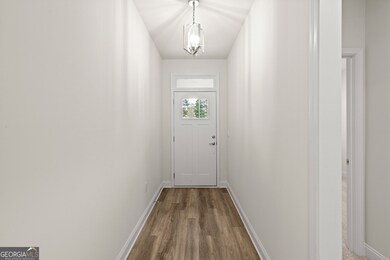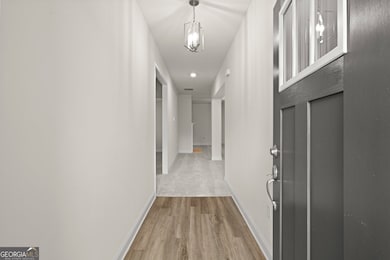112 Lane Dr Unit LOT 68 Carrollton, GA 30117
Estimated payment $1,732/month
Highlights
- New Construction
- Vaulted Ceiling
- Breakfast Area or Nook
- Carrollton Elementary School Rated A-
- Traditional Architecture
- Formal Dining Room
About This Home
Welcome to this beautifully located home in one of Carrollton's most sought-after new subdivisions! Step into this charming ranch-style home featuring a tan exterior with brick accents, blending traditional warmth with modern elegance. The long foyer leads to an open-concept living, kitchen, and dining area. Natural light fills the space, with a cozy electric fireplace as the focal point in the living room. The dining room, enhanced with shadow box trim, offers a touch of formal elegance. Featuring 3 bedrooms and 2 bathrooms, the spacious owner's suite provides a private retreat with a well-appointed en-suite bathroom and a generous walk-in closet, ensuring comfort and convenience. Two additional bedrooms offer endless possibilities-whether as guest rooms, a home office, or a hobby space. This home blends style, comfort, and functionality, offering the ideal space to live and entertain. Canterbury Villas community is perfect for outdoor lovers and families alike - enjoy a neighborhood dog park, a well-equipped playground for the kids, and a serene lake along the Carrollton Greenbelt just behind the subdivision. Direct access to the scenic Greenbelt trail offers miles of peaceful strolls, morning jogs, or biking adventures through nature. Whether relaxing by the water or enjoying quality time outdoors, this location combines convenience with a true lifestyle experience! Come and see for yourself! Hours of Operation: Model Home Sunday & Monday 12 pm-6 pm, Tuesday-Saturday 11 am-6 pm Current Incentives: 4.99% with Preferred Lender or Up To $30K in Flex Cash
Home Details
Home Type
- Single Family
Est. Annual Taxes
- $27
Year Built
- Built in 2024 | New Construction
Lot Details
- 4,792 Sq Ft Lot
- Level Lot
HOA Fees
- $29 Monthly HOA Fees
Parking
- 2 Car Garage
Home Design
- Traditional Architecture
- Brick Exterior Construction
Interior Spaces
- 1,522 Sq Ft Home
- 1-Story Property
- Vaulted Ceiling
- Ceiling Fan
- Double Pane Windows
- Family Room with Fireplace
- Living Room with Fireplace
- Formal Dining Room
- Carpet
- Fire and Smoke Detector
- Laundry Room
Kitchen
- Breakfast Area or Nook
- Oven or Range
- Microwave
- Dishwasher
- Stainless Steel Appliances
- Disposal
Bedrooms and Bathrooms
- 3 Main Level Bedrooms
- Walk-In Closet
- 2 Full Bathrooms
- Double Vanity
Outdoor Features
- Patio
- Porch
Schools
- Carrollton Elementary And Middle School
- Carrollton High School
Utilities
- Central Heating and Cooling System
- High Speed Internet
- Phone Available
- Cable TV Available
Listing and Financial Details
- Tax Lot 68
Community Details
Overview
- $300 Initiation Fee
- Association fees include reserve fund
- Canterbury Villas Subdivision
Amenities
- Laundry Facilities
Recreation
- Community Playground
- Park
Map
Home Values in the Area
Average Home Value in this Area
Tax History
| Year | Tax Paid | Tax Assessment Tax Assessment Total Assessment is a certain percentage of the fair market value that is determined by local assessors to be the total taxable value of land and additions on the property. | Land | Improvement |
|---|---|---|---|---|
| 2024 | $27 | $1,000 | $1,000 | -- |
| 2023 | $27 | $1,000 | $1,000 | $0 |
| 2022 | $29 | $1,000 | $1,000 | $0 |
| 2021 | $29 | $1,000 | $1,000 | $0 |
| 2020 | $29 | $1,000 | $1,000 | $0 |
| 2019 | $30 | $1,000 | $1,000 | $0 |
| 2018 | $12 | $400 | $400 | $0 |
| 2017 | $12 | $400 | $400 | $0 |
| 2016 | $51 | $1,000 | $1,000 | $0 |
| 2015 | $31 | $1,000 | $1,000 | $0 |
| 2014 | $31 | $1,000 | $1,000 | $0 |
Property History
| Date | Event | Price | List to Sale | Price per Sq Ft |
|---|---|---|---|---|
| 10/09/2025 10/09/25 | For Sale | $322,985 | -- | $212 / Sq Ft |
Purchase History
| Date | Type | Sale Price | Title Company |
|---|---|---|---|
| Warranty Deed | $1,125,000 | -- |
Source: Georgia MLS
MLS Number: 10621767
APN: C06-0220132
- 112 Lane Dr
- 202 Laney Dr
- 210 Lane Dr Unit LOT 61
- 210 Lane Dr
- 212 Lane Dr Unit LOT 60
- 212 Lane Dr
- 214 Lane Dr
- 216 Lane Dr
- Plan 2121 at Canterbury Villas
- Plan 2307 at Canterbury Villas
- 204 Chaucer Ln
- Plan 1522 at Canterbury Villas
- Plan 1634 at Canterbury Villas
- Plan 2628 at Canterbury Villas
- 317 Bledsoe St
- 521 Adamson Ave
- 509 Adamson Ave
- 150 Adamson Dr
- 114 Bennett Cir
- 208 Lane Dr
- 300 Bledsoe St
- 200 Bledsoe St
- 717 Burns Rd
- 107 Robinson Ave
- 130 Waverly Way
- 545 Spring St
- 1126 Maple St
- 124-125 Williams St
- 116 Brock St
- 233 Hays Mill Rd
- 201 Hays Mill Rd
- 1205 Maple St
- 155 Bowen St Unit 9
- 333 Foster St
- 460 Hays Mill Rd
- 763 South St
- 903 Hays Mill Rd
- 102 University Dr
- 206 Asher Dr
- 915 Lovvorn Rd
