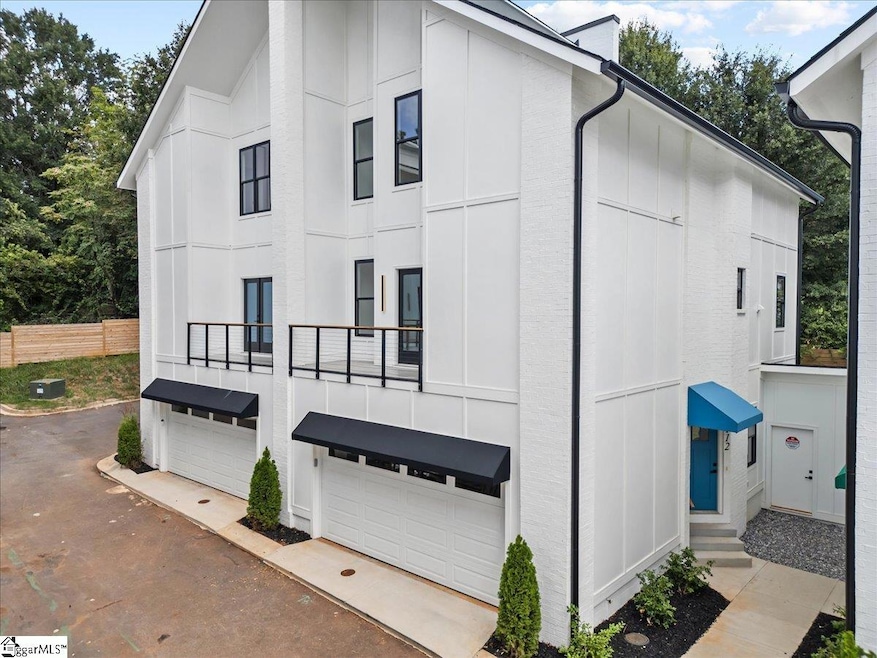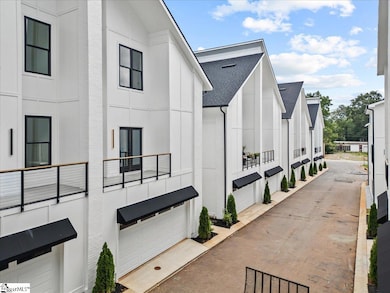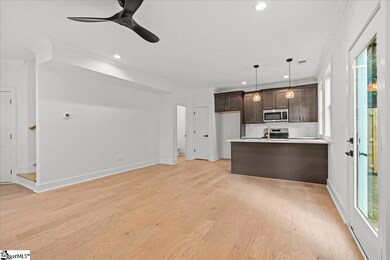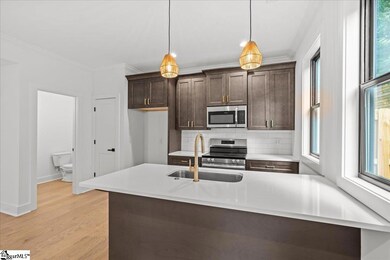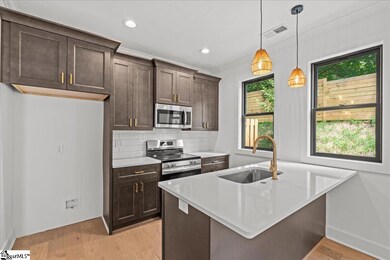112 Lepak Ln Dunean, SC 29605
Dunean NeighborhoodEstimated payment $2,515/month
Highlights
- New Construction
- Open Floorplan
- Wood Flooring
- Sevier Middle Rated A-
- Contemporary Architecture
- Loft
About This Home
This brand-new townhouse offers over 2,000 square feet of thoughtfully designed living space just minutes from downtown Greenville. Featuring three bedrooms and two and a half bathrooms, this home blends modern design with functional comfort. The main floor welcomes you with an open kitchen and living area ideal for entertaining, complete with hardwood floors and quartz countertops that add a polished touch. Step outside to a grilling patio and outdoor space perfect for weekend barbecues or a peaceful morning coffee. Upstairs, the spacious primary suite includes its own private balcony and hardwood flooring, creating a serene spot to unwind. The large loft area offers flexible space for a home office, media room, or additional lounge. Two generously sized secondary bedrooms share a Jack and Jill bathroom, giving everyone in the household a bit more breathing room. There’s no shortage of storage here—with a two-car attached garage and a dedicated exterior storage area ideal for bikes, tools, or weekend adventure gear. Guest parking on site makes hosting friends and family a breeze, and the community’s proximity to Prisma Health Greenville Memorial Hospital, Fluor Field, Falls Park on the Reedy, and local favorites like Summer Moon Coffee means you're never far from what matters. Whether you’re looking to live in comfort or explore short-term rental possibilities, this home is ready to meet the moment—with style, space, and a whole lot of convenience.
Property Details
Home Type
- Condominium
Est. Annual Taxes
- $1,713
Year Built
- Built in 2025 | New Construction
Lot Details
- Cul-De-Sac
HOA Fees
- $300 Monthly HOA Fees
Parking
- 2 Car Attached Garage
Home Design
- Contemporary Architecture
- Slab Foundation
- Architectural Shingle Roof
- Radon Mitigation System
Interior Spaces
- 2,000-2,199 Sq Ft Home
- 3-Story Property
- Open Floorplan
- Smooth Ceilings
- Ceiling height of 9 feet or more
- Ceiling Fan
- Insulated Windows
- Living Room
- Loft
Kitchen
- Electric Oven
- Built-In Microwave
- Dishwasher
- Quartz Countertops
- Disposal
Flooring
- Wood
- Carpet
- Ceramic Tile
Bedrooms and Bathrooms
- 3 Bedrooms
- Walk-In Closet
Laundry
- Laundry Room
- Laundry on upper level
Attic
- Storage In Attic
- Pull Down Stairs to Attic
Home Security
Outdoor Features
- Balcony
- Patio
- Outbuilding
Schools
- Hollis Elementary School
- Sevier Middle School
- Greenville High School
Utilities
- Forced Air Heating and Cooling System
- Underground Utilities
- Electric Water Heater
- Cable TV Available
Listing and Financial Details
- Assessor Parcel Number 0107011101100
Community Details
Overview
- Hue On Green Condos
- Mandatory home owners association
Security
- Fire and Smoke Detector
Map
Home Values in the Area
Average Home Value in this Area
Property History
| Date | Event | Price | List to Sale | Price per Sq Ft | Prior Sale |
|---|---|---|---|---|---|
| 01/27/2026 01/27/26 | Off Market | $2,875 | -- | -- | |
| 12/23/2025 12/23/25 | Price Changed | $2,875 | 0.0% | $2 / Sq Ft | |
| 12/23/2025 12/23/25 | For Rent | $2,875 | 0.0% | -- | |
| 11/18/2025 11/18/25 | For Sale | $399,000 | 0.0% | $200 / Sq Ft | |
| 08/18/2025 08/18/25 | Off Market | $2,500 | -- | -- | |
| 07/30/2025 07/30/25 | Price Changed | $2,500 | 0.0% | $1 / Sq Ft | |
| 07/30/2025 07/30/25 | For Rent | $2,500 | -13.0% | -- | |
| 03/06/2025 03/06/25 | Off Market | $2,875 | -- | -- | |
| 02/06/2025 02/06/25 | Price Changed | $2,875 | 0.0% | $2 / Sq Ft | |
| 01/23/2025 01/23/25 | For Rent | $2,875 | 0.0% | -- | |
| 12/20/2024 12/20/24 | Sold | $475,000 | 0.0% | $238 / Sq Ft | View Prior Sale |
| 05/08/2024 05/08/24 | For Sale | $475,000 | -- | $238 / Sq Ft | |
| 05/07/2024 05/07/24 | Pending | -- | -- | -- |
Source: Greater Greenville Association of REALTORS®
MLS Number: 1575217
- 111 Lepak Ln
- 109 Lepak Ln
- 212 Ackert Way
- 214 Ackert Way
- 101 Stafford St
- 802 Anderson Rd
- 800 Anderson Rd
- 806 Green Ave Unit 209
- 806 Green Ave Unit 215
- 806 Green Ave Unit 217
- 712 Anderson Rd
- 710 Anderson Rd
- 205 Mcgarity St
- 12 Blackwood St
- 107 Taylor St
- 108 Averill St
- 14 Blackwood St
- 297 Werts St
- 18 Blackwood St
- 109 River Valley Ln
- 206 Tremont Ave Unit ID1234790P
- 216 Mcgarity St
- 276 Moore St
- 24 Seth St Unit ID1234793P
- 50 Orr St
- 7 Hamilton Ave
- 33 Stevens St
- 701 Easley Bridge Rd
- 608 Arlington Ave
- 13 Jamison St
- 31 Perry Ave Unit A
- 1108 S Main St
- 305 Valley St
- 9 Harris St Unit 11
- 68 Smythe Ave
- 111 N Calhoun St
- 4 West St
- 206 N Leach St
- 1001 S Church St
- 42 West Ave
