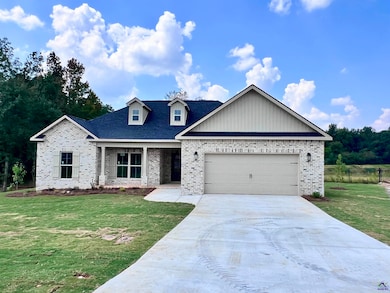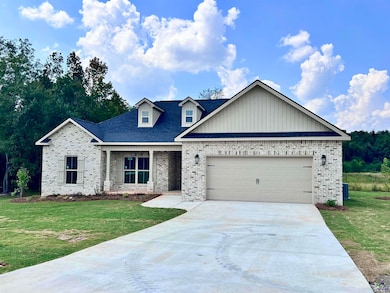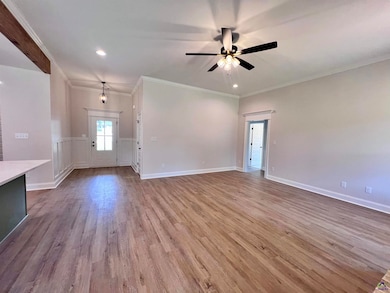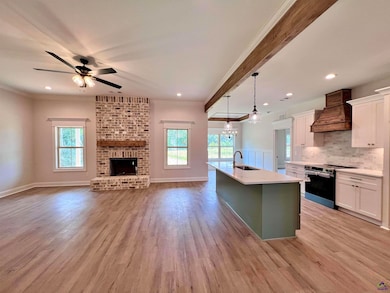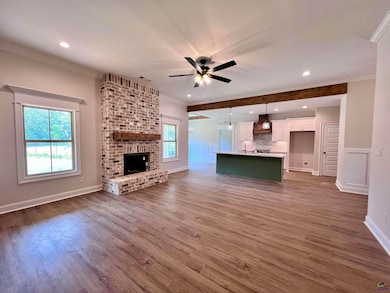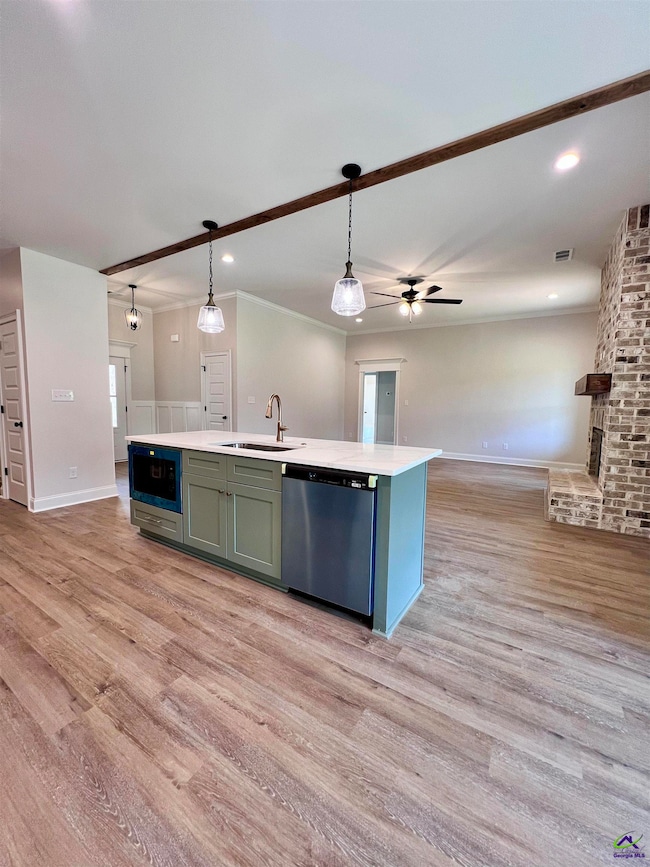Estimated payment $1,864/month
Highlights
- Freestanding Bathtub
- 1 Fireplace
- Farmhouse Sink
- Kings Chapel Elementary School Rated A-
- Granite Countertops
- 2 Car Attached Garage
About This Home
Beautifully built 4/2 open floorplan brick home with loads of amenities located on a spacious culdesac lot. Storage bench by entrance from garage. Kitchen has granite countertops with farm sink, tile backsplash and pantry. Custom vent hood. Rustic wood accents. Greatroom has a brick fireplace. LVP in master and main living area with tile in wet areas and carpet in the remaining bedrooms. Master bath has barn door entrance along with granite countertops, free standing tub, tile shower with glass door, double vanity, spacious walk in closet and separate toilet room. Outside covered rear porch. Full yard sprinkler. Quiet neighborhood close to I-75, quaint downtown Perry and the base.
Home Details
Home Type
- Single Family
Est. Annual Taxes
- $661
Year Built
- Built in 2025 | Under Construction
Lot Details
- 0.46 Acre Lot
- Sprinkler System
HOA Fees
- $17 Monthly HOA Fees
Home Design
- Brick Exterior Construction
- Slab Foundation
Interior Spaces
- 1,960 Sq Ft Home
- 1-Story Property
- Ceiling Fan
- 1 Fireplace
- Double Pane Windows
- Combination Kitchen and Dining Room
- Storage In Attic
Kitchen
- Eat-In Kitchen
- Electric Range
- Microwave
- Dishwasher
- Kitchen Island
- Granite Countertops
- Farmhouse Sink
- Disposal
Flooring
- Carpet
- Tile
- Luxury Vinyl Plank Tile
Bedrooms and Bathrooms
- 4 Bedrooms
- Split Bedroom Floorplan
- 2 Full Bathrooms
- Freestanding Bathtub
Parking
- 2 Car Attached Garage
- Garage Door Opener
Schools
- Kings Chapel Elementary School
- Perry Middle School
- Perry High School
Utilities
- Central Heating and Cooling System
- Heat Pump System
- Underground Utilities
- Cable TV Available
Listing and Financial Details
- Legal Lot and Block 18 / E
Map
Home Values in the Area
Average Home Value in this Area
Tax History
| Year | Tax Paid | Tax Assessment Tax Assessment Total Assessment is a certain percentage of the fair market value that is determined by local assessors to be the total taxable value of land and additions on the property. | Land | Improvement |
|---|---|---|---|---|
| 2024 | $661 | $18,000 | $18,000 | $0 |
| 2023 | $355 | $9,600 | $9,600 | $0 |
Property History
| Date | Event | Price | List to Sale | Price per Sq Ft |
|---|---|---|---|---|
| 09/19/2025 09/19/25 | For Sale | $339,990 | -- | $173 / Sq Ft |
Purchase History
| Date | Type | Sale Price | Title Company |
|---|---|---|---|
| Warranty Deed | $41,000 | None Listed On Document | |
| Warranty Deed | $41,000 | None Listed On Document |
Source: Central Georgia MLS
MLS Number: 256150
APN: 0P0520 093000
- 108 Lighterknot Trail
- 107 Tilden Way
- 111 Tilden Way
- 106 Tilden Way
- 208 Sugarloaf Pkwy
- Perry Plan at The Encore - Single-Family
- Warner Plan at The Encore - Single-Family
- Colbert Plan at The Encore - Single-Family
- Centerville Plan at The Encore - Single-Family
- 109 Oconee Trail
- 316 Caddo Ct
- 110 Oconee Trail
- 127 Oconee Trail
- 100 Kanza Trail
- 119 Oconee Trail
- 138 Sadie Heights Blvd
- 0 Kings Chapel Rd Unit 253311
- 103 Avington Chase
- 110 Rocky Rd
- 697 Coventry Cir Unit B
- 1312 Keith Dr
- 395 Perry Pkwy
- 1726 Greenwood Cir
- 1100 Kenwood Dr
- 1005 Morningside Dr
- 2141 Ga Highway 127
- 110 Gwendolyn Ave
- 112 Gwendolyn Ave
- 2141 Georgia 127 Unit G-1
- 103 Hattie Ct
- 502 Cherokee Ct
- 200 Bristol St
- 1701 Macon Rd
- 100 Ashley Dr
- 108 W River Cane Run
- 120 Magnum Way
- 119 Lakewood Dr
- 203 Overton Dr

