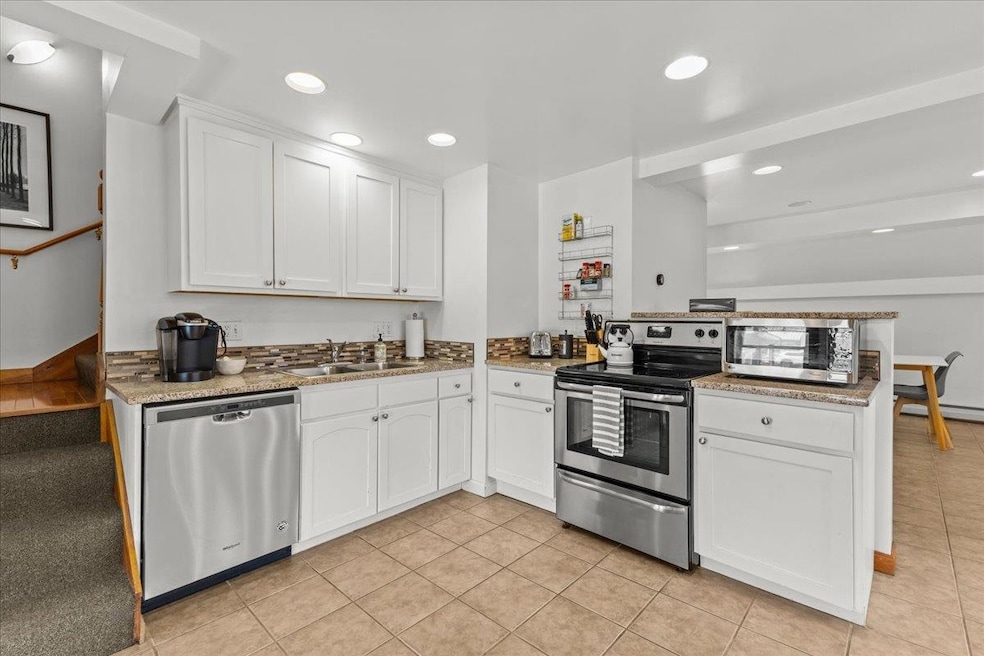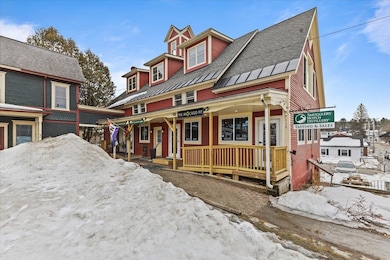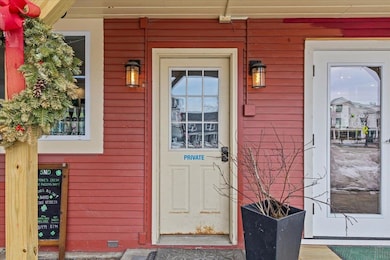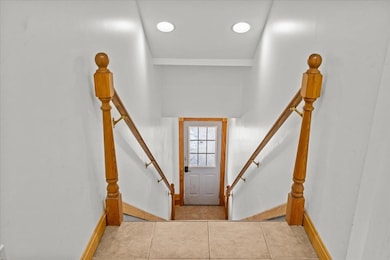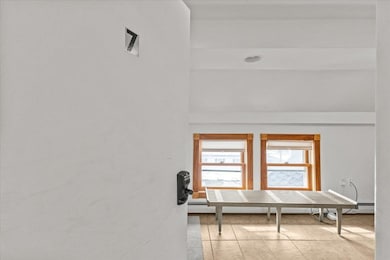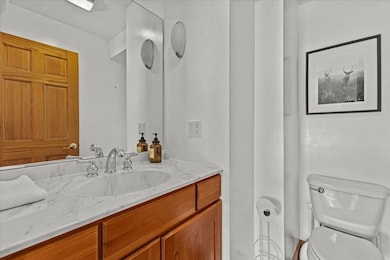Estimated payment $4,488/month
Highlights
- Carriage House
- Wood Flooring
- Woodwork
- Stowe Elementary School Rated A-
- Natural Light
- 2-minute walk to Stowe Village Historic District
About This Home
Discover the unparalleled charm of Unit 7 at The Carriage House, a rare offering in the heart of Historic Stowe Village—one of Vermont’s most sought-after locations. This exceptional condominium at 112 Main Street seamlessly blends historic character with modern comfort, providing a unique opportunity to own a residence in one of New England’s most picturesque downtown's. Spread across two thoughtfully designed levels, this two-bedroom, 1.5-bathroom condo features exquisite natural woodworking and soaring vaulted ceilings, adding warmth and elegance to the space. The open and airy layout enhances its inviting ambiance, while large windows allow natural light to pour in, creating a bright and welcoming environment. Beyond its stunning interior, this rarely available condo offers the ultimate convenience of designated parking spaces—an invaluable feature in this prime location. Step outside your door and immerse yourself in the vibrant energy of downtown Stowe, with its charming boutiques, award-winning restaurants, art galleries, and cultural attractions just moments away. Whether you’re looking for a full-time residence, a weekend retreat, or an investment opportunity, this exceptional property offers an unbeatable blend of history, comfort, and community in a setting that truly embodies the essence of Stowe.
Listing Agent
Coldwell Banker Carlson Real Estate License #081.0133999 Listed on: 03/24/2025

Property Details
Home Type
- Condominium
Est. Annual Taxes
- $9,816
Year Built
- Built in 1900
Home Design
- Carriage House
- Concrete Foundation
- Wood Frame Construction
Interior Spaces
- Property has 2 Levels
- Woodwork
- Natural Light
Kitchen
- Dishwasher
- Disposal
Flooring
- Wood
- Carpet
- Tile
Bedrooms and Bathrooms
- 2 Bedrooms
Laundry
- Dryer
- Washer
Home Security
Parking
- Paved Parking
- On-Site Parking
- Assigned Parking
Schools
- Stowe Elementary School
- Stowe Middle/High School
Utilities
- Air Conditioning
- Baseboard Heating
Map
Home Values in the Area
Average Home Value in this Area
Tax History
| Year | Tax Paid | Tax Assessment Tax Assessment Total Assessment is a certain percentage of the fair market value that is determined by local assessors to be the total taxable value of land and additions on the property. | Land | Improvement |
|---|---|---|---|---|
| 2024 | $9,817 | $733,700 | $0 | $733,700 |
| 2023 | $4,470 | $214,000 | $0 | $214,000 |
| 2022 | $4,995 | $214,000 | $0 | $214,000 |
| 2021 | $4,882 | $214,000 | $0 | $214,000 |
| 2020 | $4,776 | $214,000 | $0 | $214,000 |
| 2019 | $4,532 | $214,000 | $0 | $214,000 |
| 2018 | $4,408 | $214,000 | $0 | $214,000 |
| 2017 | $4,284 | $214,000 | $0 | $214,000 |
Property History
| Date | Event | Price | List to Sale | Price per Sq Ft |
|---|---|---|---|---|
| 09/22/2025 09/22/25 | For Rent | $3,000 | 0.0% | -- |
| 08/14/2025 08/14/25 | Price Changed | $695,000 | -7.2% | $455 / Sq Ft |
| 06/16/2025 06/16/25 | Price Changed | $749,000 | -6.3% | $490 / Sq Ft |
| 03/24/2025 03/24/25 | For Sale | $799,000 | -- | $523 / Sq Ft |
Purchase History
| Date | Type | Sale Price | Title Company |
|---|---|---|---|
| Deed | $201,000 | -- |
Mortgage History
| Date | Status | Loan Amount | Loan Type |
|---|---|---|---|
| Closed | $0 | No Value Available |
Source: PrimeMLS
MLS Number: 5033308
APN: 621-195-12520
- 48 Pike St
- 258 Depot St Unit A aka Unit 11
- 170 Depot St Unit B
- 299 Mountain Rd
- 456 Thomas Ln
- 692 S Main St
- 367 Sylvan Park Rd
- 00 Summit View Dr
- 535 Sylvan Park Rd Unit 1
- 687 Stowe Hollow Rd Unit 2
- 908 S Main St
- 474 Hollow View Rd
- 1126 Mountain Rd Unit 4
- 0 Gilcrist Rd
- 1091 Pucker St
- 977 Taber Hill Rd
- 0 Old Farm Rd Unit C 4982662
- 24 Rivers Edge Ln Unit 2
- 458 Old Farm Rd
- 34 Fairway Dr
- 612 Sylvan Park Rd Unit 612A
- 5907 Mountain Rd Unit A
- 225 Mountain Glen Dr Unit 3
- 75 Fenimore St
- 55 Foundry St
- 37 Catamount St
- 65 Northgate Plaza
- 4232 Bolton Valley Access Rd Unit 3L
- 77 Railroad St
- 46 School St Unit 3
- 103-105 Puckerbrush Rd E
- 89 Kinney Dr Unit 202
- 4323 Vt-108 Unit ID1255746P
- 4323 Vt-108 Unit ID1255743P
- 832 Vt-15
- 221 Deans Mountain Rd Unit 1
- 18 Langdon St Unit 310
- 18 Langdon St Unit 308
- 4 State St
- 15 Railroad St Unit 3
